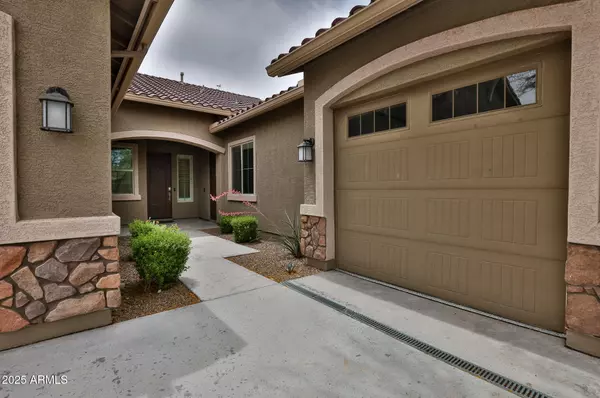$699,990
$699,990
For more information regarding the value of a property, please contact us for a free consultation.
18541 W GALVESTON Street Goodyear, AZ 85338
4 Beds
3 Baths
2,593 SqFt
Key Details
Sold Price $699,990
Property Type Single Family Home
Sub Type Single Family Residence
Listing Status Sold
Purchase Type For Sale
Square Footage 2,593 sqft
Price per Sqft $269
Subdivision Estrella Parcel 9.8
MLS Listing ID 6917860
Sold Date 11/20/25
Bedrooms 4
HOA Fees $125/qua
HOA Y/N Yes
Year Built 2020
Annual Tax Amount $3,283
Tax Year 2024
Lot Size 7,500 Sqft
Acres 0.17
Property Sub-Type Single Family Residence
Source Arizona Regional Multiple Listing Service (ARMLS)
Property Description
Next Gen Oracle Model! This great floor plan has completely independent suite—ideal for extended family, guests, or even rental income. With its own attached garage, private front entrance, individually controlled HVAC system, in-unit washer/dryer, and a FULL kitchen, this space is truly a home within a home! The main home is just as light and bright inside, with 3 bedrooms, 2 baths, laundry room w/sink and open design kitchen and living room. Upgrades in this home are many including: tile floors in common areas, granite island/counter, plantation shutters, built in gas firepit, epoxy floors in garages, pool/spa with waterfall, pergola extending back patio, OWNED solar. All this in the great community of Estrella Mt Ranch, run on this one before it's gone.
Location
State AZ
County Maricopa
Community Estrella Parcel 9.8
Area Maricopa
Direction NW to W Calistoga Dr, turn right onto S 185th Ave, turn left onto W Galveston St. Home on left.
Rooms
Den/Bedroom Plus 4
Separate Den/Office N
Interior
Interior Features Granite Counters, Double Vanity, Eat-in Kitchen, Breakfast Bar, 9+ Flat Ceilings, No Interior Steps, Kitchen Island, 3/4 Bath Master Bdrm
Heating Natural Gas
Cooling Central Air, Ceiling Fan(s)
Flooring Carpet, Tile
Fireplace No
Window Features Vinyl Frame
SPA Heated,Private
Exterior
Parking Features Garage Door Opener, Direct Access, Attch'd Gar Cabinets
Garage Spaces 3.0
Garage Description 3.0
Fence Block, Wrought Iron
Pool Heated
Community Features Golf, Pickleball, Lake, Tennis Court(s), Playground, Biking/Walking Path, Fitness Center
Utilities Available APS
Roof Type Tile
Porch Covered Patio(s), Patio
Total Parking Spaces 3
Private Pool Yes
Building
Lot Description Borders Common Area, North/South Exposure, Desert Back, Gravel/Stone Front, Synthetic Grass Back
Story 1
Builder Name Lennar
Sewer Public Sewer
Water City Water
New Construction No
Schools
Elementary Schools Liberty Elementary School
Middle Schools Westar Elementary School
High Schools Estrella Foothills High School
School District Buckeye Union High School District
Others
HOA Name Villages at Estrella
HOA Fee Include Maintenance Grounds
Senior Community No
Tax ID 400-81-782
Ownership Fee Simple
Acceptable Financing Cash, Conventional, FHA, VA Loan
Horse Property N
Disclosures Seller Discl Avail
Possession By Agreement
Listing Terms Cash, Conventional, FHA, VA Loan
Financing Cash
Read Less
Want to know what your home might be worth? Contact us for a FREE valuation!

Our team is ready to help you sell your home for the highest possible price ASAP

Copyright 2025 Arizona Regional Multiple Listing Service, Inc. All rights reserved.
Bought with eXp Realty

Connie Colla
Associate Broker, N. Scottsdale Branch Manager | License ID: BR656708000






