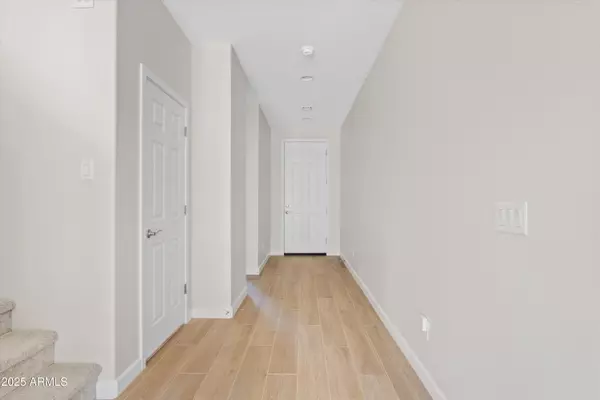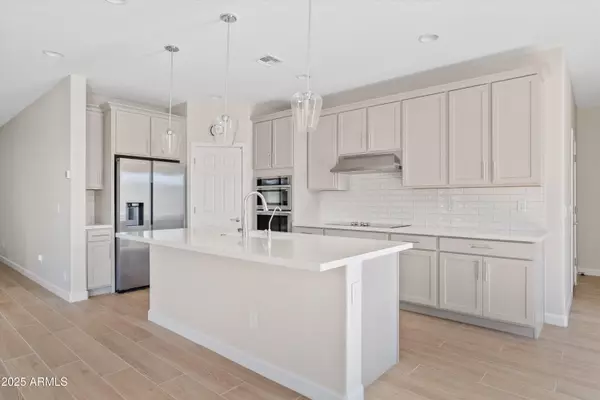$715,000
$715,000
For more information regarding the value of a property, please contact us for a free consultation.
9817 E SATELLITE Drive Mesa, AZ 85212
5 Beds
3.5 Baths
3,016 SqFt
Key Details
Sold Price $715,000
Property Type Single Family Home
Sub Type Single Family Residence
Listing Status Sold
Purchase Type For Sale
Square Footage 3,016 sqft
Price per Sqft $237
Subdivision Eastmark Du 3/4 North Phase 2 And 3
MLS Listing ID 6937699
Sold Date 11/19/25
Bedrooms 5
HOA Fees $125/mo
HOA Y/N Yes
Year Built 2022
Annual Tax Amount $3,778
Tax Year 2024
Lot Size 7,024 Sqft
Acres 0.16
Property Sub-Type Single Family Residence
Source Arizona Regional Multiple Listing Service (ARMLS)
Property Description
Move-in-ready and beautifully upgraded in a highly desired neighborhood! Space for everyone! A private downstairs bedroom with its own ensuite is ideal for guests or multigenerational living. Upstairs, a spacious loft and generous bedrooms with walk-in closets provide plenty of room for everyone. The gourmet kitchen offers a large island, walk-in pantry, and designer tile backsplash. The backyard is beautifully landscaped with artificial turf, pavers, a pergola, and low-maintenance design, with space for future personalization—all located in Eastmark near top-rated schools and resort-style amenities.
Location
State AZ
County Maricopa
Community Eastmark Du 3/4 North Phase 2 And 3
Area Maricopa
Rooms
Other Rooms Loft
Master Bedroom Upstairs
Den/Bedroom Plus 6
Separate Den/Office N
Interior
Interior Features Double Vanity, Upstairs, Eat-in Kitchen, Breakfast Bar, 9+ Flat Ceilings, Kitchen Island, Pantry, Full Bth Master Bdrm, Separate Shwr & Tub
Heating Natural Gas
Cooling Central Air, Ceiling Fan(s)
Flooring Carpet, Tile
Fireplace No
Window Features Low-Emissivity Windows,Dual Pane,ENERGY STAR Qualified Windows
Appliance Electric Cooktop, Built-In Electric Oven
SPA None
Exterior
Parking Features Tandem Garage
Garage Spaces 3.0
Garage Description 3.0
Fence Block
Community Features Lake, Community Spa, Community Spa Htd, Playground, Biking/Walking Path
Utilities Available SRP
Roof Type Tile
Porch Patio
Total Parking Spaces 3
Private Pool No
Building
Lot Description North/South Exposure, Sprinklers In Rear, Sprinklers In Front, Desert Front, Gravel/Stone Back, Synthetic Grass Back, Auto Timer H2O Front, Auto Timer H2O Back
Story 2
Builder Name Ashton Woods
Sewer Public Sewer
Water City Water
New Construction No
Schools
Elementary Schools Silver Valley Elementary
Middle Schools Eastmark High School
High Schools Eastmark High School
School District Queen Creek Unified District
Others
HOA Name Eastmark
HOA Fee Include Maintenance Grounds
Senior Community No
Tax ID 312-16-428
Ownership Fee Simple
Acceptable Financing Cash, Conventional, FHA, VA Loan
Horse Property N
Disclosures Agency Discl Req, Seller Discl Avail
Possession Close Of Escrow
Listing Terms Cash, Conventional, FHA, VA Loan
Financing VA
Read Less
Want to know what your home might be worth? Contact us for a FREE valuation!

Our team is ready to help you sell your home for the highest possible price ASAP

Copyright 2025 Arizona Regional Multiple Listing Service, Inc. All rights reserved.
Bought with Limitless Real Estate

Connie Colla
Associate Broker, N. Scottsdale Branch Manager | License ID: BR656708000






