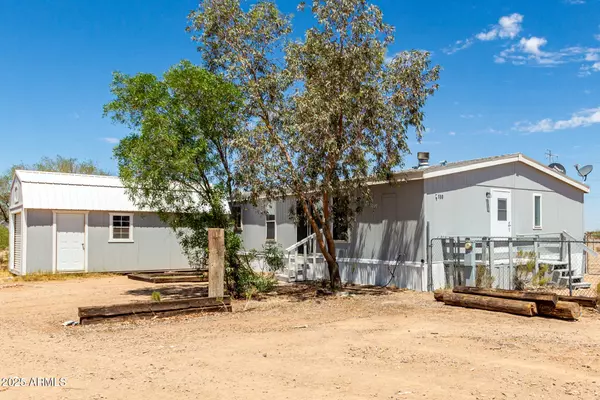$275,000
$272,900
0.8%For more information regarding the value of a property, please contact us for a free consultation.
5180 S WHISPERING SANDS Drive Casa Grande, AZ 85193
4 Beds
3 Baths
2,129 SqFt
Key Details
Sold Price $275,000
Property Type Mobile Home
Sub Type Mfg/Mobile Housing
Listing Status Sold
Purchase Type For Sale
Square Footage 2,129 sqft
Price per Sqft $129
Subdivision Com @ N1/4 Cor Of Sec 7-7S-5E Th E-1333.11 Th S-10
MLS Listing ID 6929337
Sold Date 11/18/25
Style Ranch
Bedrooms 4
HOA Y/N No
Year Built 2002
Annual Tax Amount $602
Tax Year 2024
Lot Size 1.491 Acres
Acres 1.49
Property Sub-Type Mfg/Mobile Housing
Source Arizona Regional Multiple Listing Service (ARMLS)
Property Description
Be ready to own a country charm on a massive 1.5 acre lot! This inviting remodeled home has everything you need! It offers vaulted ceilings, wood-look floors, and a bright living room to welcome you in. Cozy up by the fireplace in the spacious family room, or whip up your favorites in a kitchen loaded with stainless steel appliances, generous counter space, crisp white cabinetry, and a handy center island. The primary retreat is pure relaxation with dual sinks, a soaking tub, and a walk-in closet worthy of your favorite boots and hats. There's even a detached 1-car garage for your gear! Out back, you've got room to roam and dream, bring your landscaping vision to life or let your horses enjoy the freedom. Come see and own this gem where peaceful living meets wide-open possibilities!
Location
State AZ
County Pinal
Community Com @ N1/4 Cor Of Sec 7-7S-5E Th E-1333.11 Th S-10
Area Pinal
Direction Head north on S Montgomery Rd, Turn left at the 1st cross street onto W Cornman Rd, Turn left. Property will be on the left.
Rooms
Other Rooms Great Room, Family Room
Den/Bedroom Plus 4
Separate Den/Office N
Interior
Interior Features High Speed Internet, Double Vanity, Breakfast Bar, No Interior Steps, Vaulted Ceiling(s), Kitchen Island, Pantry, 2 Master Baths, Full Bth Master Bdrm, Laminate Counters
Heating Electric
Cooling Central Air, Ceiling Fan(s)
Flooring Vinyl
Fireplaces Type Living Room
Fireplace Yes
SPA None
Laundry Wshr/Dry HookUp Only
Exterior
Parking Features Detached
Garage Spaces 1.0
Garage Description 1.0
Fence Chain Link
Utilities Available SRP
View Mountain(s)
Roof Type Composition
Total Parking Spaces 1
Private Pool No
Building
Lot Description Dirt Front, Dirt Back
Story 1
Builder Name Unknown
Sewer Public Sewer
Water City Water
Architectural Style Ranch
New Construction No
Schools
Elementary Schools Mesquite Elementary
Middle Schools Cactus Middle School
High Schools Vista Grande High School
School District Casa Grande Union High School District
Others
HOA Fee Include No Fees
Senior Community No
Tax ID 511-05-008-K
Ownership Fee Simple
Acceptable Financing Cash, Conventional, FHA, USDA Loan, VA Loan
Horse Property Y
Disclosures Agency Discl Req
Possession Close Of Escrow
Listing Terms Cash, Conventional, FHA, USDA Loan, VA Loan
Financing Conventional
Special Listing Condition N/A, Owner/Agent
Read Less
Want to know what your home might be worth? Contact us for a FREE valuation!

Our team is ready to help you sell your home for the highest possible price ASAP

Copyright 2025 Arizona Regional Multiple Listing Service, Inc. All rights reserved.
Bought with HomeSmart Lifestyles

Connie Colla
Associate Broker, N. Scottsdale Branch Manager | License ID: BR656708000






