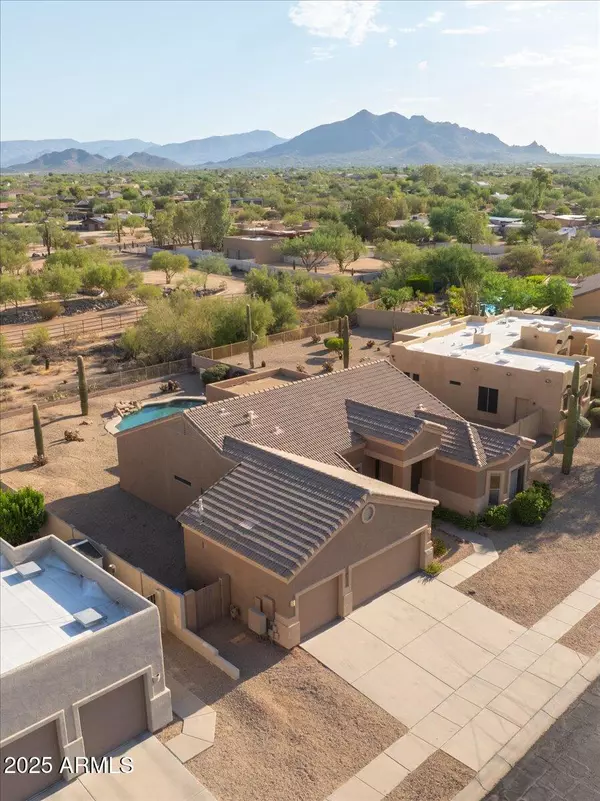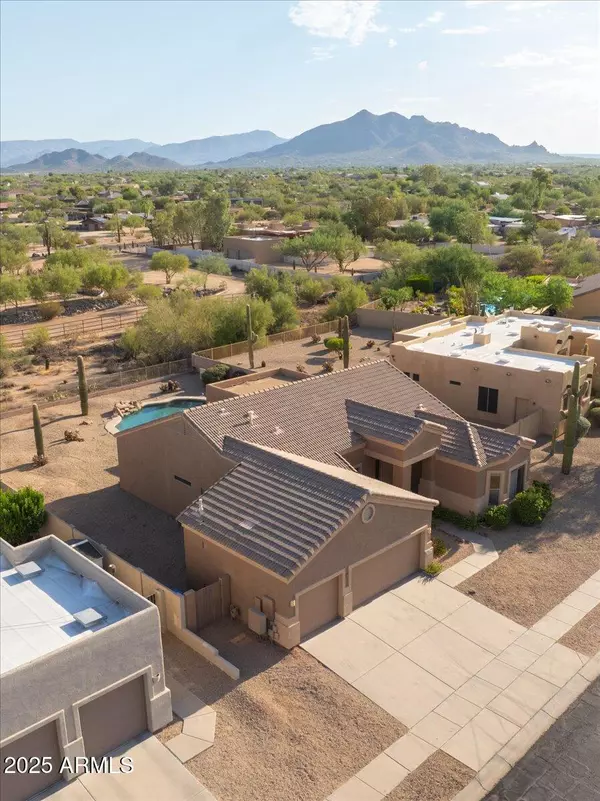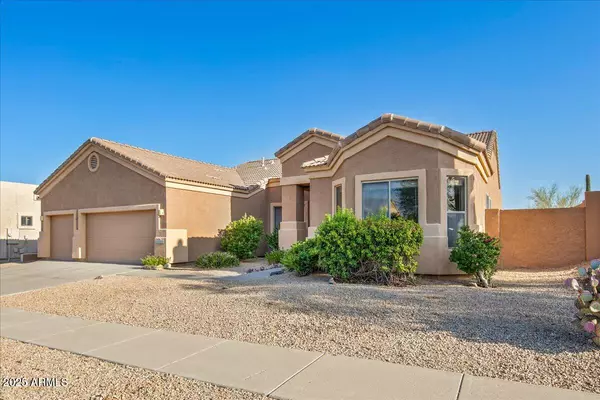$720,000
$739,000
2.6%For more information regarding the value of a property, please contact us for a free consultation.
4534 E SLEEPY RANCH Road Cave Creek, AZ 85331
3 Beds
2 Baths
2,217 SqFt
Key Details
Sold Price $720,000
Property Type Single Family Home
Sub Type Single Family Residence
Listing Status Sold
Purchase Type For Sale
Square Footage 2,217 sqft
Price per Sqft $324
Subdivision Ashler Hills Ranch 2
MLS Listing ID 6906906
Sold Date 11/13/25
Style Ranch
Bedrooms 3
HOA Fees $86/qua
HOA Y/N Yes
Year Built 2002
Annual Tax Amount $2,430
Tax Year 2024
Lot Size 0.266 Acres
Acres 0.27
Property Sub-Type Single Family Residence
Source Arizona Regional Multiple Listing Service (ARMLS)
Property Description
From the moment you enter the front door you are greeted by Spectacular Mountain Views which are the focal point of this home. Enjoy an open floor plan & great room that features soaring vaulted ceilings and abundant natural light. The split floor plan offers a spacious primary suite and two generous guest bedrooms. This single level home has no steps and sits on a spacious lot that backs to Natural Area Open Space for privacy and serenity. The outdoor living spaces include a covered patio and large refreshing pool. New HVAC system installed in 2022. New water heater in 2023. New roof in October 2025. Take advantage of this opportunity to put your personal touches on this amazing home. This one won't last long.
Location
State AZ
County Maricopa
Community Ashler Hills Ranch 2
Area Maricopa
Direction Cave Creek RD to Ashler Hills DR, go through the gate and Ashler Hills DR turns into 48th ST. Stay on 48th ST and veer to the left as it turns into Sleepy Ranch RD. House is on the right.
Rooms
Master Bedroom Split
Den/Bedroom Plus 3
Separate Den/Office N
Interior
Interior Features High Speed Internet, Double Vanity, Eat-in Kitchen, Breakfast Bar, No Interior Steps, Vaulted Ceiling(s), Kitchen Island, Full Bth Master Bdrm, Separate Shwr & Tub
Heating Natural Gas
Cooling Central Air, Ceiling Fan(s), Programmable Thmstat
Flooring Carpet, Tile
Fireplace No
Window Features Dual Pane,Tinted Windows
Appliance Electric Cooktop, Built-In Electric Oven
SPA None
Exterior
Exterior Feature Private Street(s), Private Yard
Parking Features Garage Door Opener
Garage Spaces 3.0
Garage Description 3.0
Fence Block, Wrought Iron
Community Features Gated
Utilities Available APS
View Mountain(s)
Roof Type Tile,Rolled/Hot Mop
Porch Covered Patio(s)
Total Parking Spaces 3
Private Pool Yes
Building
Lot Description North/South Exposure, Desert Back, Desert Front, Auto Timer H2O Front, Auto Timer H2O Back
Story 1
Builder Name Amberwood Homes
Sewer Public Sewer
Water City Water
Architectural Style Ranch
Structure Type Private Street(s),Private Yard
New Construction No
Schools
Elementary Schools Lone Mountain Elementary School
Middle Schools Sonoran Trails Middle School
High Schools Cactus Shadows High School
School District Cave Creek Unified District
Others
HOA Name Ventana Comm Assoc
HOA Fee Include Maintenance Grounds,Street Maint
Senior Community No
Tax ID 211-34-156
Ownership Fee Simple
Acceptable Financing Cash, Conventional
Horse Property N
Disclosures Agency Discl Req, Seller Discl Avail
Possession Close Of Escrow, By Agreement
Listing Terms Cash, Conventional
Financing Conventional
Read Less
Want to know what your home might be worth? Contact us for a FREE valuation!

Our team is ready to help you sell your home for the highest possible price ASAP

Copyright 2025 Arizona Regional Multiple Listing Service, Inc. All rights reserved.
Bought with Compass

Connie Colla
Associate Broker, N. Scottsdale Branch Manager | License ID: BR656708000






