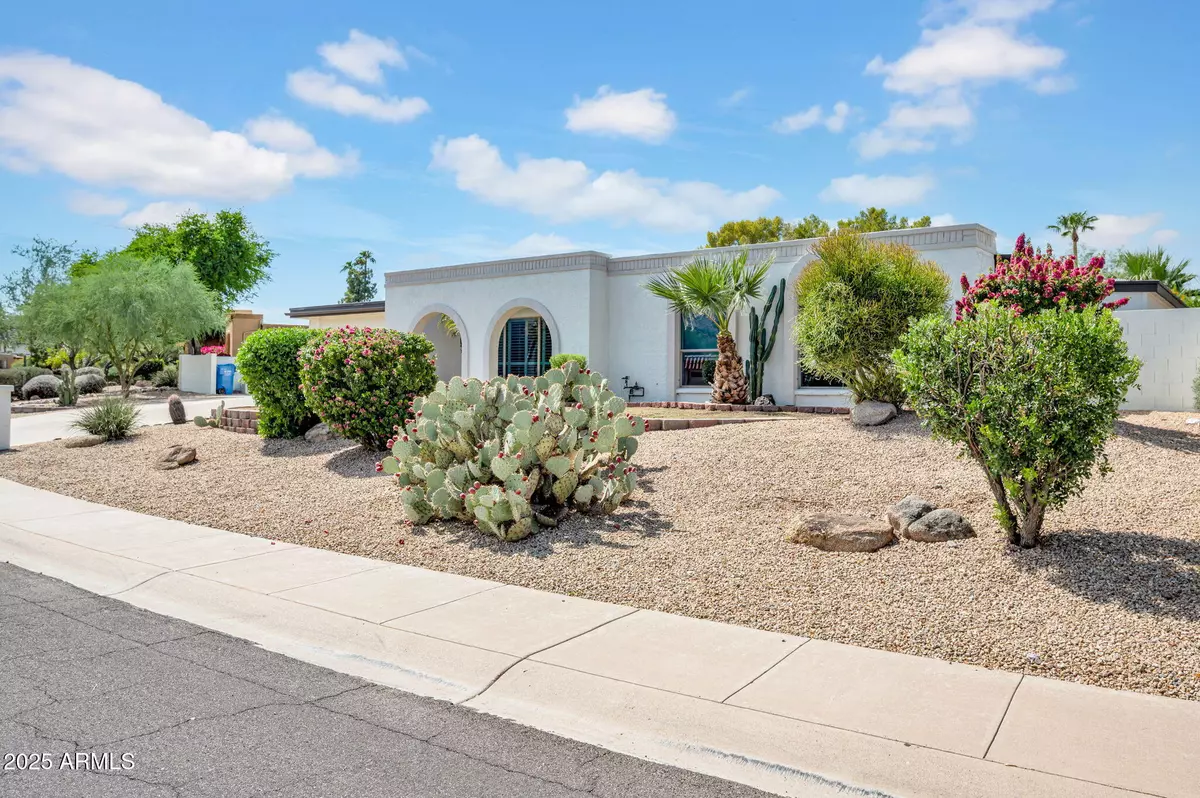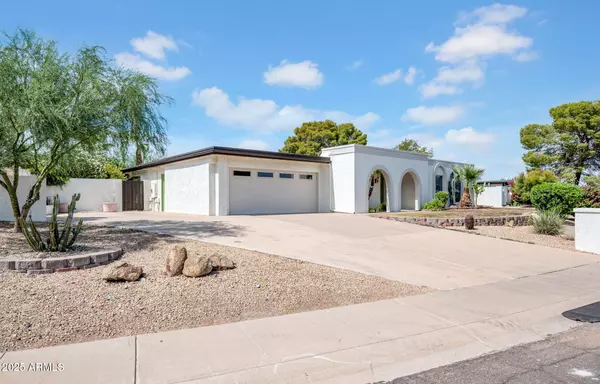$857,500
$875,000
2.0%For more information regarding the value of a property, please contact us for a free consultation.
9240 N 32ND Place Phoenix, AZ 85028
3 Beds
2 Baths
2,304 SqFt
Key Details
Sold Price $857,500
Property Type Single Family Home
Sub Type Single Family Residence
Listing Status Sold
Purchase Type For Sale
Square Footage 2,304 sqft
Price per Sqft $372
Subdivision Sierra Bonita
MLS Listing ID 6923307
Sold Date 10/27/25
Bedrooms 3
HOA Y/N No
Year Built 1976
Annual Tax Amount $2,956
Tax Year 2024
Lot Size 0.270 Acres
Acres 0.27
Property Sub-Type Single Family Residence
Source Arizona Regional Multiple Listing Service (ARMLS)
Property Description
This beautiful mountain view home featuring 3 bedrooms, 2 bathrooms, plus an office is just steps from the Phoenix Mountain Preserve on an oversized lot. Situated in one of the area's best neighborhoods, this stunning home showcases thoughtful details throughout, including two pantries, a built-in buffet with wine rack, a charming corner window, granite countertops, and a breakfast bar that seamlessly connects to the open-concept living area. At nearly a third of an acre, the lot has more than enough room to accommodate the sparkling pool, expansive patio and large grass area. With no HOA and quick access to the 51, this home delivers both convenience and one of the most desirable locations in Phoenix.
Location
State AZ
County Maricopa
Community Sierra Bonita
Area Maricopa
Direction Please us GPS or navigation to reach the property.
Rooms
Den/Bedroom Plus 4
Separate Den/Office Y
Interior
Interior Features Granite Counters, Eat-in Kitchen, Pantry, 3/4 Bath Master Bdrm
Heating Electric
Cooling Central Air
Flooring Tile
Fireplace Yes
Window Features Skylight(s),Low-Emissivity Windows,Solar Screens,Dual Pane
Appliance Electric Cooktop
SPA None
Exterior
Garage Spaces 2.0
Garage Description 2.0
Fence Block
Pool Diving Pool
Landscape Description Irrigation Back, Irrigation Front
Utilities Available APS
View Mountain(s)
Roof Type Built-Up
Porch Covered Patio(s)
Total Parking Spaces 2
Private Pool Yes
Building
Lot Description Sprinklers In Rear, Sprinklers In Front, Desert Front, Grass Front, Grass Back, Auto Timer H2O Front, Auto Timer H2O Back, Irrigation Front, Irrigation Back
Story 1
Builder Name Unknown
Sewer Sewer in & Cnctd, Public Sewer
Water City Water
New Construction No
Schools
Elementary Schools Mercury Mine Elementary School
Middle Schools Shea Middle School
High Schools Shadow Mountain High School
School District Paradise Valley Unified District
Others
HOA Fee Include No Fees
Senior Community No
Tax ID 165-14-105
Ownership Fee Simple
Acceptable Financing Cash, Conventional, VA Loan
Horse Property N
Disclosures Seller Discl Avail
Possession Close Of Escrow
Listing Terms Cash, Conventional, VA Loan
Financing Conventional
Read Less
Want to know what your home might be worth? Contact us for a FREE valuation!

Our team is ready to help you sell your home for the highest possible price ASAP

Copyright 2025 Arizona Regional Multiple Listing Service, Inc. All rights reserved.
Bought with Real Broker

Connie Colla
Associate Broker, N. Scottsdale Branch Manager | License ID: BR656708000






