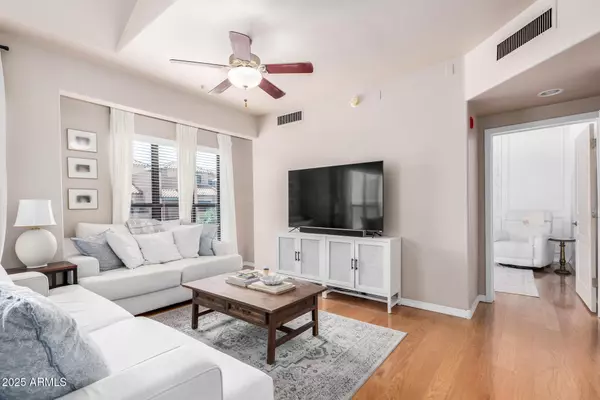$410,000
$435,000
5.7%For more information regarding the value of a property, please contact us for a free consultation.
20660 N 40TH Street #2056 Phoenix, AZ 85050
2 Beds
2 Baths
1,469 SqFt
Key Details
Sold Price $410,000
Property Type Townhouse
Sub Type Townhouse
Listing Status Sold
Purchase Type For Sale
Square Footage 1,469 sqft
Price per Sqft $279
Subdivision La Verne Condominiums
MLS Listing ID 6900951
Sold Date 09/22/25
Bedrooms 2
HOA Fees $360/mo
HOA Y/N Yes
Year Built 2004
Annual Tax Amount $2,078
Tax Year 2024
Lot Size 973 Sqft
Acres 0.02
Property Sub-Type Townhouse
Source Arizona Regional Multiple Listing Service (ARMLS)
Property Description
If you're looking for a gated community with resort-style living just minutes from everything Desert Ridge has to offer—this is it. This 2 bed, 2 bath townhouse comes with two garage spaces and high vaulted ceilings that fill the main living area with natural light. The kitchen flows seamlessly into the living and dining areas, perfect for entertaining guests or cooking your favorite meal while catching up on your latest Netflix series. The primary bedroom is spacious and features a walk-in closet and a private balcony. The second bedroom offers direct access to the guest bathroom and has its own balcony—ideal for guests, roommates, or even kids. The community itself is well maintained, offering two pools, a rec center with a fitness facility and a game room. You're less than 5 minutes to Desert Ridge Marketplace with shops, restaurants, groceries, and entertainment - and High Street is just around the corner, offering even more dining, nightlife, and events throughout the year. Quick access to the 101 and 51 makes commuting easy. Whether you're looking for a primary residence or a low-maintenance investment, this one checks all the boxes.
Location
State AZ
County Maricopa
Community La Verne Condominiums
Direction From Deer Valley Rd, turn South on 40th st, all the way to the dead end, the gated community is on the rt hand side. Once in the gate turn rt, lft at mailbox, condo is halfway down on right hand side.
Rooms
Master Bedroom Upstairs
Den/Bedroom Plus 2
Separate Den/Office N
Interior
Interior Features Granite Counters, Double Vanity, Upstairs, Pantry, Full Bth Master Bdrm
Heating Electric
Cooling Central Air
Flooring Carpet, Wood
Fireplaces Type None
Fireplace No
Appliance Electric Cooktop, Built-In Electric Oven
SPA None
Exterior
Garage Spaces 2.0
Garage Description 2.0
Fence Block
Community Features Gated, Community Spa, Community Spa Htd, Community Media Room, Biking/Walking Path, Fitness Center
Roof Type Tile
Private Pool No
Building
Story 3
Builder Name North Peak
Sewer Public Sewer
Water City Water
New Construction No
Schools
Elementary Schools Fireside Elementary School
Middle Schools Explorer Middle School
High Schools Pinnacle High School
School District Paradise Valley Unified District
Others
HOA Name La Verne
HOA Fee Include Roof Repair,Sewer,Pest Control,Maintenance Grounds,Street Maint,Front Yard Maint,Trash,Water,Roof Replacement,Maintenance Exterior
Senior Community No
Tax ID 213-13-844
Ownership Fee Simple
Acceptable Financing Cash, Conventional, 1031 Exchange, FHA
Horse Property N
Disclosures Agency Discl Req
Possession Close Of Escrow
Listing Terms Cash, Conventional, 1031 Exchange, FHA
Financing Conventional
Read Less
Want to know what your home might be worth? Contact us for a FREE valuation!

Our team is ready to help you sell your home for the highest possible price ASAP

Copyright 2025 Arizona Regional Multiple Listing Service, Inc. All rights reserved.
Bought with HomeSmart

Connie Colla
Associate Broker, N. Scottsdale Branch Manager | License ID: BR656708000






