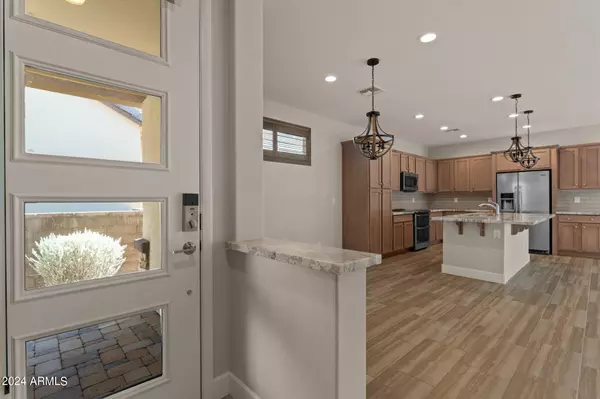$374,999
$374,999
For more information regarding the value of a property, please contact us for a free consultation.
3876 GOLDMINE CANYON Way Wickenburg, AZ 85390
2 Beds
2 Baths
1,545 SqFt
Key Details
Sold Price $374,999
Property Type Single Family Home
Sub Type Single Family Residence
Listing Status Sold
Purchase Type For Sale
Square Footage 1,545 sqft
Price per Sqft $242
Subdivision Wickenburg Ranch
MLS Listing ID 6728108
Sold Date 02/14/25
Style Ranch
Bedrooms 2
HOA Fees $513/qua
HOA Y/N Yes
Year Built 2017
Annual Tax Amount $1,689
Tax Year 2024
Lot Size 4,725 Sqft
Acres 0.11
Property Sub-Type Single Family Residence
Property Description
BACK UP OFFERS WELCOME!! Enter into a home brimming with warmth and natural light! You'll love the stunning wood-look ceramic tile throughout, except in the cozy bedrooms. The kitchen features an impressive oversized granite island that comfortably seats four! Enjoy the eye-catching new lighting fixtures and custom cabinetry that provide ample storage and a chic designer flair. The open concept layout includes triple sliding door leading to a covered patio with elegant tumbled stone that wraps around the back. Remote-controlled screens. This home boasts a split floor plan, with a spacious master bedroom complete with privacy shutters. The stylish theme flows into the master bath and walk-in closet, and there's another room perfect for an office or guest space, plus
Location
State AZ
County Yavapai
Community Wickenburg Ranch
Area Yavapai
Direction N Hwy 93 to Wickenburg Ranch Roundabout, through gate follow on Wickenburg Ranch Way to Left at Miners Canyon Way (Charlies Park) to Right on Goldmine Canyon Way, See REALTOR SIGN ON LEFT
Rooms
Other Rooms Great Room
Master Bedroom Split
Den/Bedroom Plus 2
Separate Den/Office N
Interior
Interior Features High Speed Internet, Granite Counters, Double Vanity, Breakfast Bar, 9+ Flat Ceilings, No Interior Steps, Kitchen Island, Pantry, 3/4 Bath Master Bdrm
Heating Electric
Cooling Central Air, Ceiling Fan(s), Programmable Thmstat
Flooring Carpet, Tile
Fireplaces Type None
Fireplace No
Window Features Low-Emissivity Windows,Dual Pane,Mechanical Sun Shds
Appliance Electric Cooktop
SPA None
Laundry Wshr/Dry HookUp Only
Exterior
Exterior Feature Screened in Patio(s)
Parking Features Garage Door Opener, Direct Access
Garage Spaces 2.0
Garage Description 2.0
Fence None
Pool None
Community Features Golf, Pickleball, Gated, Community Spa, Community Spa Htd, Community Pool, Community Media Room, Guarded Entry, Concierge, Tennis Court(s), Playground, Biking/Walking Path, Fitness Center
Utilities Available APS
Roof Type Tile,Concrete
Porch Covered Patio(s), Patio
Total Parking Spaces 2
Private Pool No
Building
Lot Description Desert Back, Desert Front, Gravel/Stone Front, Gravel/Stone Back, Auto Timer H2O Front, Auto Timer H2O Back
Story 1
Builder Name Shea
Sewer Public Sewer
Water City Water
Architectural Style Ranch
Structure Type Screened in Patio(s)
New Construction No
Schools
Elementary Schools Hassayampa Elementary School
Middle Schools Vulture Peak Middle School
High Schools Wickenburg High School
School District Wickenburg Unified District
Others
HOA Name Wickenburg Ranch Com
HOA Fee Include Maintenance Grounds,Street Maint
Senior Community No
Tax ID 201-31-068-W
Ownership Fee Simple
Acceptable Financing Cash, Conventional, 1031 Exchange, FHA, VA Loan
Horse Property N
Disclosures Agency Discl Req, Seller Discl Avail
Possession Close Of Escrow
Listing Terms Cash, Conventional, 1031 Exchange, FHA, VA Loan
Financing Cash
Read Less
Want to know what your home might be worth? Contact us for a FREE valuation!

Our team is ready to help you sell your home for the highest possible price ASAP

Copyright 2025 Arizona Regional Multiple Listing Service, Inc. All rights reserved.
Bought with Wickenburg Realty

Connie Colla
Associate Broker, N. Scottsdale Branch Manager | License ID: BR656708000






