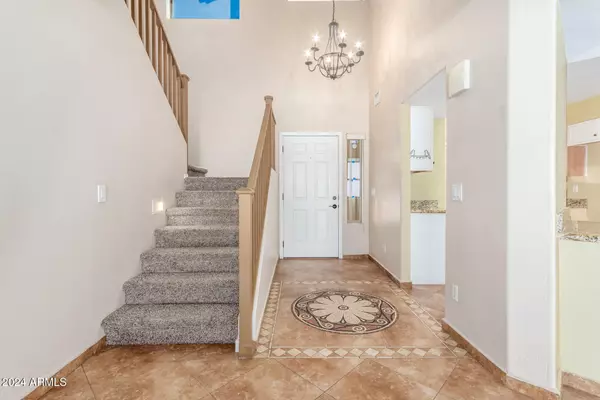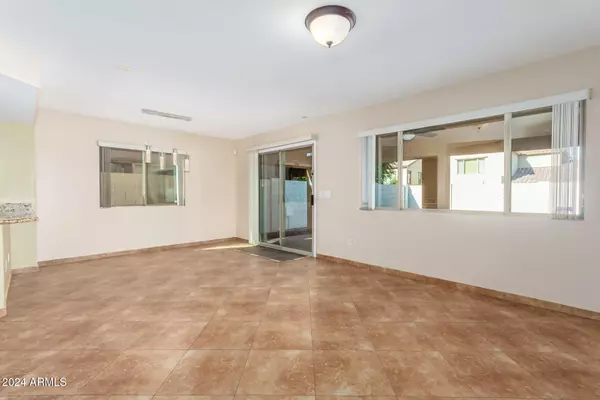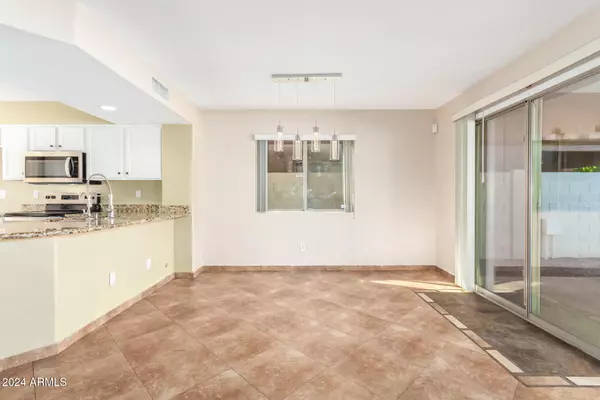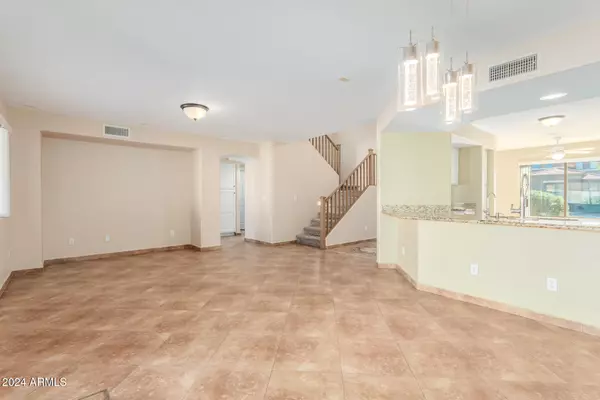$415,000
$429,900
3.5%For more information regarding the value of a property, please contact us for a free consultation.
5122 W MELODY Lane Laveen, AZ 85339
3 Beds
2.5 Baths
1,771 SqFt
Key Details
Sold Price $415,000
Property Type Single Family Home
Sub Type Single Family - Detached
Listing Status Sold
Purchase Type For Sale
Square Footage 1,771 sqft
Price per Sqft $234
Subdivision Cheatham Farms West
MLS Listing ID 6780874
Sold Date 01/10/25
Bedrooms 3
HOA Fees $73/mo
HOA Y/N Yes
Originating Board Arizona Regional Multiple Listing Service (ARMLS)
Year Built 2005
Annual Tax Amount $2,035
Tax Year 2024
Lot Size 6,050 Sqft
Acres 0.14
Property Description
Priced for Immediate Sale! Excellent Buyer Opportunity! This 2 story design offers great use of space including 3 bedrooms 2.5 baths plus separate den or office, new SS appliances in kitchen, granite countertops, and more! Oversize 2 car garage with rear single car garage door for additional access. Inside laundry room, partial interior paint, and other recent improvements. Huge backyard with refreshing pool, rear covered patio, and more! New irrigation clock and low maintenance landscape! Fantastic Laveen location offers excellent proximity to Loop 202 Freeway, Home Depot, and many more conveniences. Easy Sale! Step out into the backyard, where a covered patio provides a shaded retreat for morning coffee or evening dinners. The sparkling pool awaits, creating the perfect backdrop for sunny days and weekend get-togethers. This home blends charm with practicality, making it a welcoming place you'll be proud to call your own.
Location
State AZ
County Maricopa
Community Cheatham Farms West
Direction East on Baseline Rd, South on 51st Ave, West on Ian Dr., (Sierra Bella subd sign), North to Melody and West to property on north side of street.
Rooms
Other Rooms Great Room
Master Bedroom Upstairs
Den/Bedroom Plus 4
Separate Den/Office Y
Interior
Interior Features Upstairs, Eat-in Kitchen, Breakfast Bar, Soft Water Loop, Full Bth Master Bdrm, High Speed Internet, Granite Counters
Heating Electric
Cooling Ceiling Fan(s), Programmable Thmstat, Refrigeration
Flooring Carpet, Tile
Fireplaces Number No Fireplace
Fireplaces Type None
Fireplace No
Window Features Dual Pane
SPA None
Laundry WshrDry HookUp Only
Exterior
Exterior Feature Covered Patio(s), Patio
Parking Features Dir Entry frm Garage, Electric Door Opener, Extnded Lngth Garage
Garage Spaces 2.0
Garage Description 2.0
Fence Block
Pool Private
Community Features Playground, Biking/Walking Path
Amenities Available Management
Roof Type Tile
Private Pool Yes
Building
Lot Description Sprinklers In Front, Desert Back, Desert Front, Synthetic Grass Back, Auto Timer H2O Front
Story 2
Builder Name Beazer Homes
Sewer Public Sewer
Water City Water
Structure Type Covered Patio(s),Patio
New Construction No
Schools
Elementary Schools Laveen Elementary School
Middle Schools Vista Del Sur Accelerated
High Schools Betty Fairfax High School
School District Phoenix Union High School District
Others
HOA Name Sierra Bella HOA
HOA Fee Include Maintenance Grounds
Senior Community No
Tax ID 300-02-290
Ownership Fee Simple
Acceptable Financing Conventional, FHA, VA Loan
Horse Property N
Listing Terms Conventional, FHA, VA Loan
Financing Conventional
Special Listing Condition Lender Owned/REO
Read Less
Want to know what your home might be worth? Contact us for a FREE valuation!

Our team is ready to help you sell your home for the highest possible price ASAP

Copyright 2025 Arizona Regional Multiple Listing Service, Inc. All rights reserved.
Bought with HomeSmart
Connie Colla
Associate Broker, N. Scottsdale Branch Manager | License ID: BR656708000






