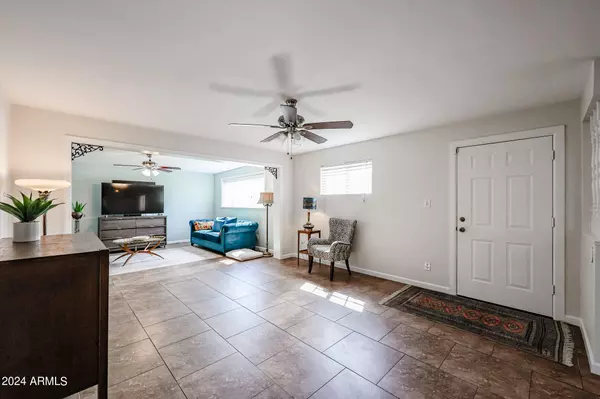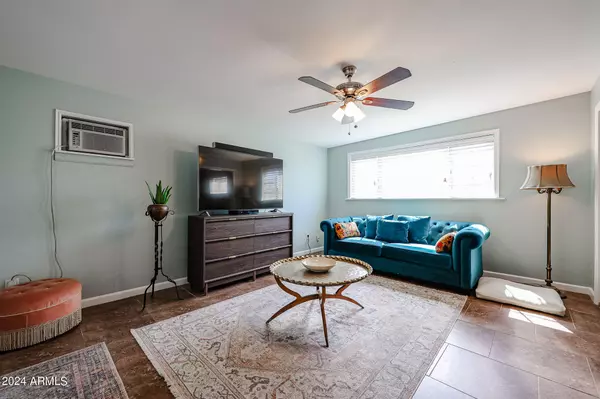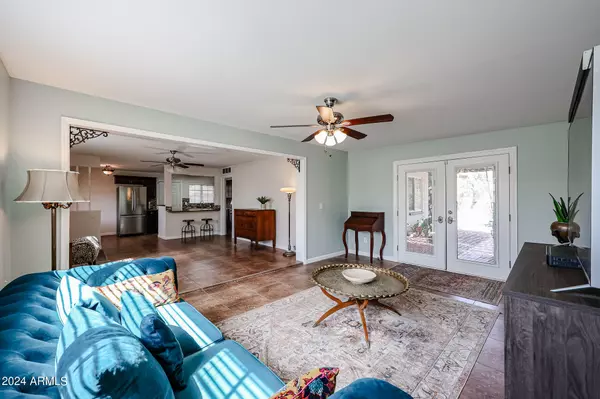$430,000
$459,000
6.3%For more information regarding the value of a property, please contact us for a free consultation.
4634 E Almeria Road Phoenix, AZ 85008
3 Beds
2 Baths
1,344 SqFt
Key Details
Sold Price $430,000
Property Type Single Family Home
Sub Type Single Family - Detached
Listing Status Sold
Purchase Type For Sale
Square Footage 1,344 sqft
Price per Sqft $319
Subdivision Rancho Mio
MLS Listing ID 6764823
Sold Date 12/20/24
Style Other (See Remarks)
Bedrooms 3
HOA Y/N No
Originating Board Arizona Regional Multiple Listing Service (ARMLS)
Year Built 1953
Annual Tax Amount $1,214
Tax Year 2024
Lot Size 6,360 Sqft
Acres 0.15
Property Description
This 1950's cozy charmer feels like a lovely cottage, but with space! Updated with modern conveniences, this house has been freshly painted inside and out with Sherwin Williams premium paint for a long-lasting finish; it features newer dual pane windows, an air conditioner with a remaining transferable warranty, ceiling fans throughout, and French doors leading to the charming backyard. Do you have a family? Well, you're in luck, because this house is located within walking distance to Balsz Elementary School, to beautiful Pierce Park and to a swimming recreation center! This home offers easy access to nearly every freeway you will need. Travelling north on 44th Street, you will quickly find shopping and an abundance of dining options that begin at Oak Street and continue to the Biltmore area at 24th and Camelback. Welcome to foodies' paradise!
Most important, though, come spend a little time in this lovely, serene property -- you will find that in no time at all, it will feel like home!
Location
State AZ
County Maricopa
Community Rancho Mio
Direction Travel north on 46th street to Almeria, turn east (right) on Almeria - home is on left side of street.
Rooms
Master Bedroom Not split
Den/Bedroom Plus 3
Separate Den/Office N
Interior
Interior Features Eat-in Kitchen, No Interior Steps, 3/4 Bath Master Bdrm, High Speed Internet, Granite Counters
Heating Natural Gas
Cooling Refrigeration, Wall/Window Unit(s), Ceiling Fan(s)
Flooring Carpet, Tile
Fireplaces Number No Fireplace
Fireplaces Type None
Fireplace No
Window Features Dual Pane,Vinyl Frame
SPA None
Exterior
Exterior Feature Patio
Garage Spaces 1.0
Garage Description 1.0
Fence Block, Chain Link
Pool None
Community Features Near Bus Stop
Amenities Available None
Roof Type Composition
Private Pool No
Building
Lot Description Gravel/Stone Front, Grass Back
Story 1
Builder Name UNK
Sewer Public Sewer
Water City Water
Architectural Style Other (See Remarks)
Structure Type Patio
New Construction No
Schools
Elementary Schools Bales Elementary School
Middle Schools Griffith Elementary School
High Schools Phoenix Union - Wilson College Preparatory
School District Phoenix Union High School District
Others
HOA Fee Include No Fees
Senior Community No
Tax ID 126-10-060
Ownership Fee Simple
Acceptable Financing Conventional, FHA, VA Loan
Horse Property N
Listing Terms Conventional, FHA, VA Loan
Financing Conventional
Read Less
Want to know what your home might be worth? Contact us for a FREE valuation!

Our team is ready to help you sell your home for the highest possible price ASAP

Copyright 2025 Arizona Regional Multiple Listing Service, Inc. All rights reserved.
Bought with Realty ONE Group
Connie Colla
Associate Broker, N. Scottsdale Branch Manager | License ID: BR656708000






