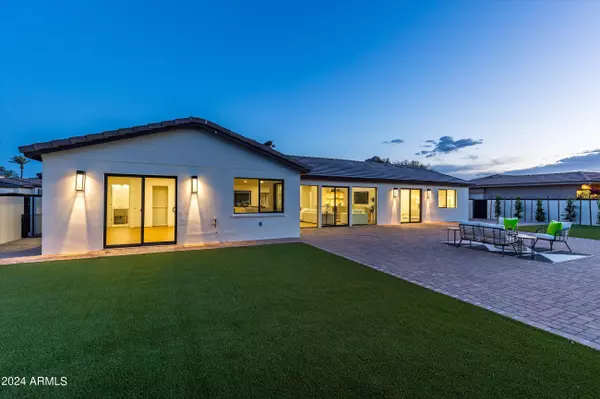$3,262,500
$3,390,000
3.8%For more information regarding the value of a property, please contact us for a free consultation.
5635 E LINCOLN Drive #4 Paradise Valley, AZ 85253
3 Beds
3.5 Baths
2,945 SqFt
Key Details
Sold Price $3,262,500
Property Type Single Family Home
Sub Type Single Family - Detached
Listing Status Sold
Purchase Type For Sale
Square Footage 2,945 sqft
Price per Sqft $1,107
Subdivision Mountain Shadows Resort
MLS Listing ID 6690385
Sold Date 11/15/24
Style Ranch
Bedrooms 3
HOA Fees $754/qua
HOA Y/N Yes
Originating Board Arizona Regional Multiple Listing Service (ARMLS)
Year Built 1958
Annual Tax Amount $4,248
Tax Year 2023
Lot Size 0.253 Acres
Acres 0.25
Property Description
Nestled within the guard-gated enclave of Mountain Shadows East, this property presents a rare chance to indulge in prime Paradise Valley living. Boasting an open floor plan and fully renovated features, this home is ''like brand new!''Step inside and notice where the owner practically rebuilt the entire floorplan, including raised ceilings, widened hallways, new sewer lines under slab, new plumbing, new electrical, and new roof. High quality custom millwork throughout, White Oak hardwood floors that grace the expansive living spaces, providing a seamless flow for entertaining and everyday living along with a wet bar. The Primary Suite offers luxurious marble and ceramic tile bathroom, with custom vanity and spacious custom closet. Incredibe Mountain views are from almost every window and definitely framing the entire backyard. Three en-suite bedrooms and a powder room, is ideal for guests or family accommodations.
Enjoy the convenience of walking distance to Mountain Shadows Resort for golf, fitness, and lap pool, El Chorro Lodge, Camelback Inn, Santuary for tennis & pickleball. Inquire about the MS Citizen's Club.
Location
State AZ
County Maricopa
Community Mountain Shadows Resort
Direction Tatum and Lincoln, head East on Lincoln, just East of 56th St. find the MS East Guard Gate. take first left left to lot #4 on left.
Rooms
Den/Bedroom Plus 3
Separate Den/Office N
Interior
Interior Features Eat-in Kitchen, Fire Sprinklers, No Interior Steps, Vaulted Ceiling(s), Pantry, 3/4 Bath Master Bdrm, Double Vanity
Heating Natural Gas
Cooling Refrigeration, Programmable Thmstat
Flooring Tile, Wood
Fireplaces Number No Fireplace
Fireplaces Type None
Fireplace No
Window Features Dual Pane,Low-E
SPA None
Laundry WshrDry HookUp Only
Exterior
Exterior Feature Patio, Storage
Garage Electric Door Opener
Garage Spaces 2.0
Garage Description 2.0
Fence Block
Pool None
Community Features Gated Community, Guarded Entry, Biking/Walking Path
Waterfront No
View Mountain(s)
Roof Type Concrete
Private Pool No
Building
Lot Description Desert Front, Synthetic Grass Back, Auto Timer H2O Front, Auto Timer H2O Back
Story 1
Builder Name CUSTOM
Sewer Sewer in & Cnctd, Public Sewer
Water Pvt Water Company
Architectural Style Ranch
Structure Type Patio,Storage
New Construction Yes
Schools
Elementary Schools Kiva Elementary School
Middle Schools Mohave Middle School
High Schools Saguaro High School
School District Scottsdale Unified District
Others
HOA Name MOUNTAIN SHADOWS
HOA Fee Include Maintenance Grounds,Street Maint
Senior Community No
Tax ID 169-43-009
Ownership Fee Simple
Acceptable Financing Conventional, VA Loan
Horse Property N
Listing Terms Conventional, VA Loan
Financing Conventional
Read Less
Want to know what your home might be worth? Contact us for a FREE valuation!

Our team is ready to help you sell your home for the highest possible price ASAP

Copyright 2024 Arizona Regional Multiple Listing Service, Inc. All rights reserved.
Bought with RETSY

Connie Colla
Associate Broker, N. Scottsdale Branch Manager | License ID: BR656708000






