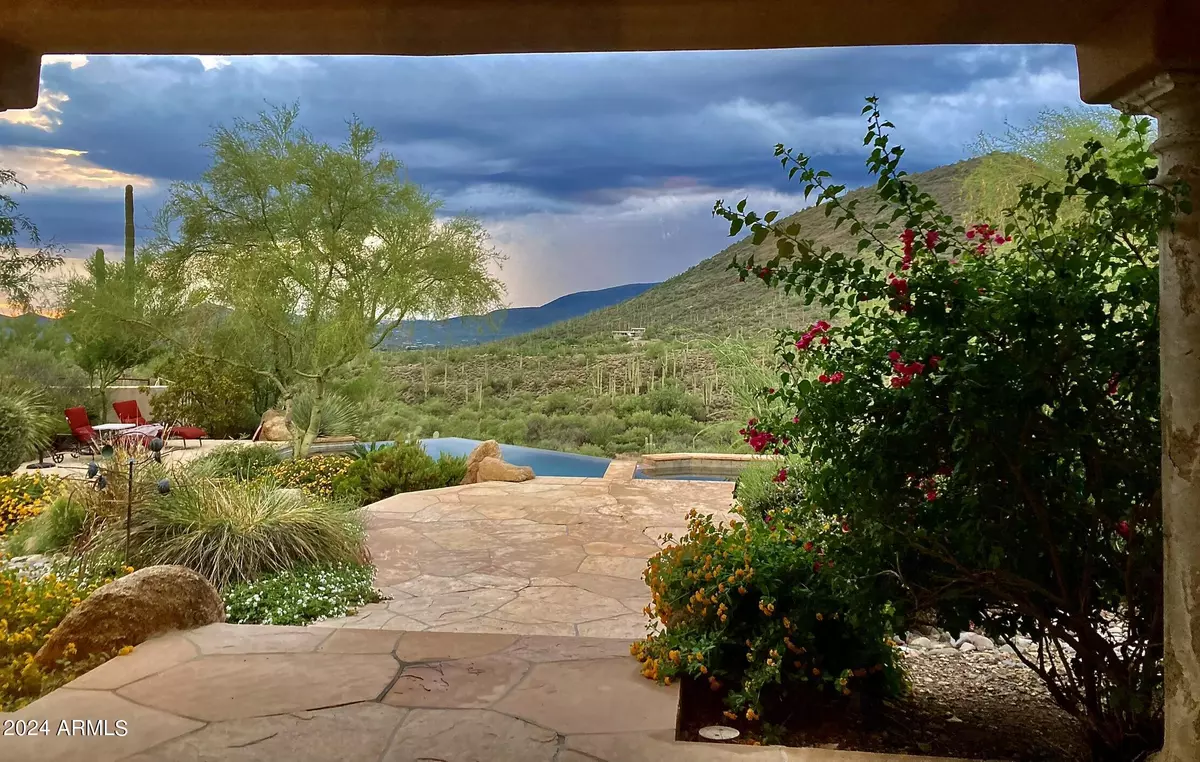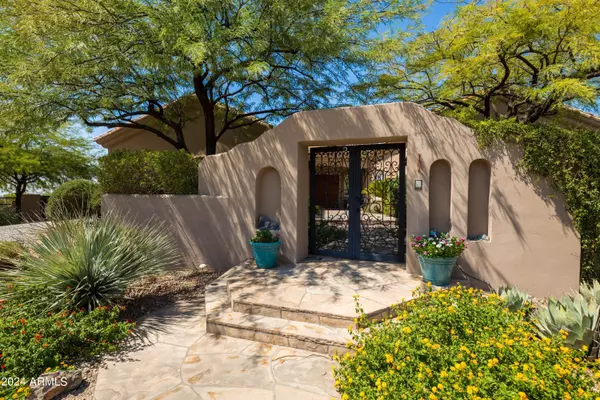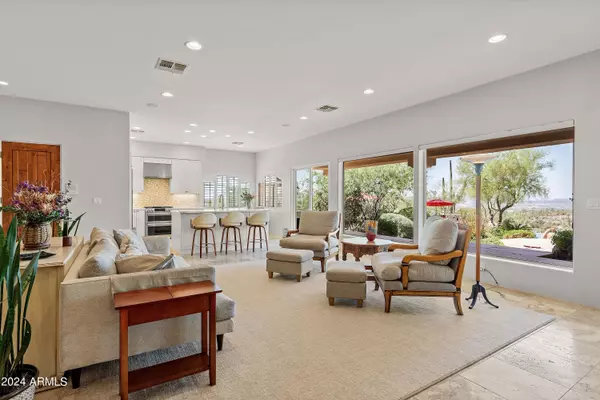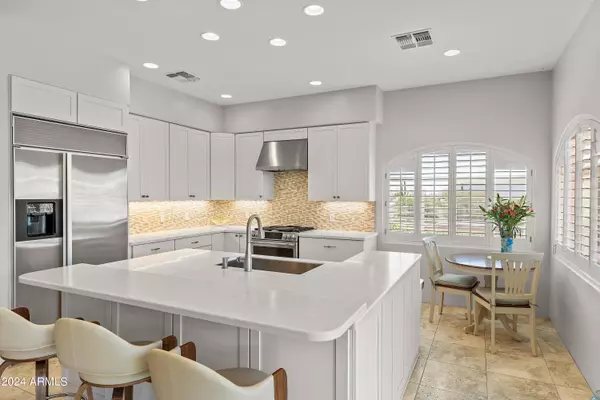$1,800,000
$1,850,000
2.7%For more information regarding the value of a property, please contact us for a free consultation.
40150 N TUBAC Trail Carefree, AZ 85377
4 Beds
4.5 Baths
3,571 SqFt
Key Details
Sold Price $1,800,000
Property Type Single Family Home
Sub Type Single Family - Detached
Listing Status Sold
Purchase Type For Sale
Square Footage 3,571 sqft
Price per Sqft $504
Subdivision See Legal Description
MLS Listing ID 6757961
Sold Date 10/23/24
Style Santa Barbara/Tuscan
Bedrooms 4
HOA Y/N No
Originating Board Arizona Regional Multiple Listing Service (ARMLS)
Year Built 2001
Annual Tax Amount $3,397
Tax Year 2023
Lot Size 4.264 Acres
Acres 4.26
Property Description
Welcome to your serene desert oasis in Carefree! This enchanting Santa Barbara/ Mediterranean-style home, nestled on 4+ expansive acres, offers unparalleled tranquility, privacy & expansive mountain/sunset views. New picture windows & sliding glass doors frame the mesmerizing vistas, leading you to a lush backyard w/infinity edge pool. The heart of the home showcases a newly renovated kitchen that seamlessly opens to a spacious remodeled living area. The property has many updated features such as a new, fully-owned solar system & new E-efficient AC units which will keep your electric bills down. Located at 2600 ft elevation, away from town means cooler temps in the summers! Equestrian enthusiasts will appreciate the thoughtfully designed horse barn w/ turn-outs, misters, fans, tack&feed rooms & arena. This property caters perfectly to the leisure rider and their equine companions. Enjoy the convenience of riding right from your property while immersing yourself in the peaceful desert scenery.
This desert retreat offers a unique blend of elegance & practicality, making it a haven for both humans and horses alike.
Location
State AZ
County Maricopa
Community See Legal Description
Direction Go North on Galloway Road which changes into Grapevine. Turn left at the stop sign into driveway to the Left.
Rooms
Other Rooms Library-Blt-in Bkcse, Guest Qtrs-Sep Entrn, Great Room
Master Bedroom Split
Den/Bedroom Plus 6
Separate Den/Office Y
Interior
Interior Features Eat-in Kitchen, Breakfast Bar, 9+ Flat Ceilings, No Interior Steps, Soft Water Loop, Kitchen Island, Double Vanity, Full Bth Master Bdrm, Separate Shwr & Tub, High Speed Internet
Heating ENERGY STAR Qualified Equipment, Electric
Cooling Ceiling Fan(s), ENERGY STAR Qualified Equipment, Programmable Thmstat, Refrigeration
Flooring Stone, Wood
Fireplaces Number No Fireplace
Fireplaces Type None
Fireplace No
Window Features Dual Pane,Low-E,Tinted Windows
SPA Heated,Private
Exterior
Exterior Feature Covered Patio(s), Misting System, Patio, Private Yard, Storage
Parking Features Dir Entry frm Garage, Electric Door Opener, Extnded Lngth Garage, Over Height Garage, Electric Vehicle Charging Station(s)
Garage Spaces 3.0
Garage Description 3.0
Fence Block, Wrought Iron
Pool Private
Amenities Available None
View Mountain(s)
Roof Type Tile,Foam
Accessibility Accessible Hallway(s)
Private Pool Yes
Building
Lot Description Sprinklers In Rear, Sprinklers In Front, Desert Back, Desert Front, Synthetic Grass Back, Auto Timer H2O Front, Auto Timer H2O Back
Story 1
Builder Name Custom
Sewer Septic in & Cnctd
Water Well - Pvtly Owned
Architectural Style Santa Barbara/Tuscan
Structure Type Covered Patio(s),Misting System,Patio,Private Yard,Storage
New Construction No
Schools
Elementary Schools Black Mountain Elementary School
Middle Schools Cactus Shadows High School
High Schools Cactus Shadows High School
School District Cave Creek Unified District
Others
HOA Fee Include No Fees
Senior Community No
Tax ID 216-19-003-F
Ownership Fee Simple
Acceptable Financing Conventional, VA Loan
Horse Property Y
Horse Feature Arena, Auto Water, Barn, Bridle Path Access, Corral(s), Stall, Tack Room
Listing Terms Conventional, VA Loan
Financing Cash
Read Less
Want to know what your home might be worth? Contact us for a FREE valuation!

Our team is ready to help you sell your home for the highest possible price ASAP

Copyright 2025 Arizona Regional Multiple Listing Service, Inc. All rights reserved.
Bought with 1912 Realty
Connie Colla
Associate Broker, N. Scottsdale Branch Manager | License ID: BR656708000






