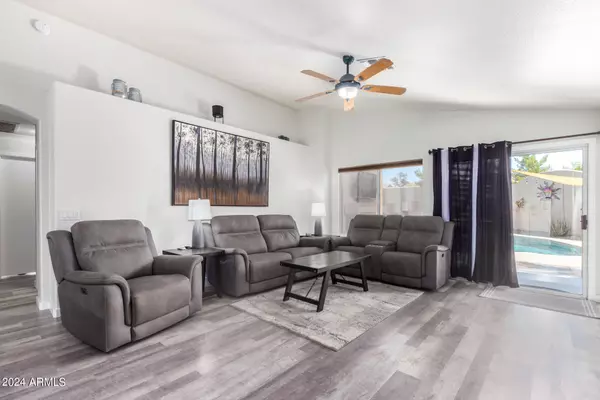$500,000
$525,000
4.8%For more information regarding the value of a property, please contact us for a free consultation.
645 N JOSHUA TREE Lane Gilbert, AZ 85234
3 Beds
2 Baths
1,273 SqFt
Key Details
Sold Price $500,000
Property Type Single Family Home
Sub Type Single Family - Detached
Listing Status Sold
Purchase Type For Sale
Square Footage 1,273 sqft
Price per Sqft $392
Subdivision El Dorado At The Highlands
MLS Listing ID 6735623
Sold Date 09/10/24
Style Ranch
Bedrooms 3
HOA Fees $50/qua
HOA Y/N Yes
Originating Board Arizona Regional Multiple Listing Service (ARMLS)
Year Built 1997
Annual Tax Amount $1,537
Tax Year 2023
Lot Size 5,807 Sqft
Acres 0.13
Property Description
Nestled in the heart of Gilbert, AZ, this stunningly remodeled 3-bedroom, 2-bathroom home is a testament to modern elegance. Step inside to discover an upgraded kitchen adorned with sleek countertops and stainless steel appliances, complemented by all-new flooring that flows seamlessly throughout. The bathrooms have been meticulously remodeled, offering a spa-like experience with their contemporary fixtures and finishes. Fresh interior and exterior paint breathe new life into every room, while practical features like a reverse osmosis system, water softener enhance, and so much more.
Outside, the centerpiece is a beautifully remodeled saltwater pool, complete with a Pentair Intellicenter controller for effortless management and a heat/cooling pump ensuring year-round comfort. Whether you're lounging poolside or entertaining under the Arizona sun, this outdoor oasis promises relaxation and enjoyment. Located in a sought-after neighborhood close to schools, parks, and shopping, this home blends luxury with convenience in a prime location. Don't miss your chance to experience the epitome of Gilbert living
Location
State AZ
County Maricopa
Community El Dorado At The Highlands
Direction GPS leads the way
Rooms
Other Rooms Family Room
Den/Bedroom Plus 3
Separate Den/Office N
Interior
Interior Features Eat-in Kitchen, No Interior Steps, Vaulted Ceiling(s), Double Vanity, Full Bth Master Bdrm, High Speed Internet, Granite Counters
Heating Natural Gas
Cooling Refrigeration, Ceiling Fan(s)
Flooring Vinyl
Fireplaces Number No Fireplace
Fireplaces Type None
Fireplace No
Window Features Sunscreen(s),Dual Pane
SPA None
Laundry WshrDry HookUp Only
Exterior
Exterior Feature Covered Patio(s)
Garage Electric Door Opener
Garage Spaces 2.0
Garage Description 2.0
Fence Block
Pool Variable Speed Pump, Heated, Private
Community Features Playground
Utilities Available SRP, SW Gas
Amenities Available Management
Roof Type Tile
Private Pool Yes
Building
Lot Description Gravel/Stone Front, Gravel/Stone Back, Synthetic Grass Back
Story 1
Builder Name Fulton
Sewer Public Sewer
Water City Water
Architectural Style Ranch
Structure Type Covered Patio(s)
New Construction No
Schools
Elementary Schools Carol Rae Ranch Elementary
Middle Schools Highland Jr High School
High Schools Highland High School
School District Gilbert Unified District
Others
HOA Name Cornerstone
HOA Fee Include Maintenance Grounds
Senior Community No
Tax ID 304-15-253
Ownership Fee Simple
Acceptable Financing Conventional, FHA, VA Loan
Horse Property N
Listing Terms Conventional, FHA, VA Loan
Financing FHA
Read Less
Want to know what your home might be worth? Contact us for a FREE valuation!

Our team is ready to help you sell your home for the highest possible price ASAP

Copyright 2024 Arizona Regional Multiple Listing Service, Inc. All rights reserved.
Bought with Keller Williams Integrity First

Connie Colla
Associate Broker, N. Scottsdale Branch Manager | License ID: BR656708000






