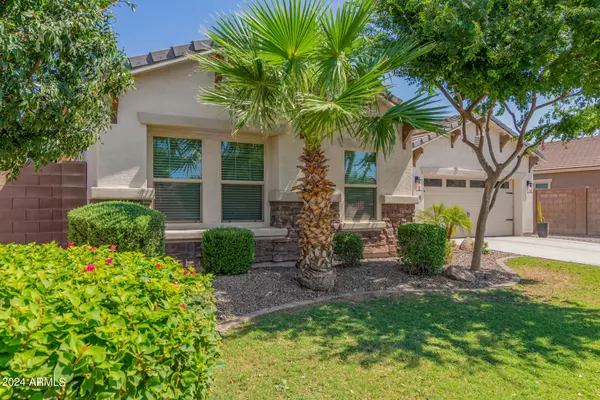$710,100
$699,300
1.5%For more information regarding the value of a property, please contact us for a free consultation.
3018 E PLUM Street Gilbert, AZ 85298
4 Beds
2.5 Baths
2,375 SqFt
Key Details
Sold Price $710,100
Property Type Single Family Home
Sub Type Single Family - Detached
Listing Status Sold
Purchase Type For Sale
Square Footage 2,375 sqft
Price per Sqft $298
Subdivision Shamrock Estates Phase 2B
MLS Listing ID 6734803
Sold Date 09/06/24
Style Ranch
Bedrooms 4
HOA Fees $79/qua
HOA Y/N Yes
Originating Board Arizona Regional Multiple Listing Service (ARMLS)
Year Built 2013
Annual Tax Amount $2,475
Tax Year 2023
Lot Size 8,050 Sqft
Acres 0.18
Property Description
Prepare to be captivated by this exquisite property nestled in the charming Shamrock Estates! As you approach, a picturesque covered front patio, a two-car garage, a welcoming RV gate, elegant stone accents adorning the facade, and an effortlessly maintained landscape featuring real grass and mature trees and plants, set the stage for the home's undeniable sophistication.
Step inside, and you'll be greeted by an inviting open layout that effortlessly conveys a sense of spaciousness and fluidity. This space is further elevated by surround sound, wood-look flooring, an abundance of natural light, a tasteful designer color palette, and stunning light fixtures, all contributing to the warm and welcoming ambiance. Well-maintained interior boasts a formal living room & a large bonus room adorned w/surround sound. Wood-look flooring, plantation shutters, ceiling fans, & archways add to the gem's appeal. Harmonious great room is designed for entertaining or relaxation! Tranquility awaits in the romantic primary bedroom, equipped with its very own en suite bathroom with double vanity sinks and a roomy walk-in closet. It is split from the secondary bedrooms to create a space of privacy.
Make your way towards the front of the home to find an ultra-convenient flex room which could easily be turned into a 5th bedroom.
As you venture outdoors, you'll discover an impressive backyard that promises to be an entertainer's paradise. It features a covered patio, pavers, sparkling pool and a built-in BBQ area that's perfect for hosting gatherings and ensuring year-round enjoyment. Enjoy the stunning views with a view fenced lot that is nestled into a single story only section of the neighborhood.
Shamrock Estates is set amid a palette of lush landscaping and tree lined streets that are connected by walking and biking paths that lead to several neighborhood parks. Residents of Shamrock Estates are afforded a relaxed living environment and serene settings with the majestic San Tan mountain views. Vital to a community's success is the quality of its schools, and you can take heart knowing that your children will attend classes in the highly regarded and recognized Chandler School District. Stay close to home and enjoy the shopping, restaurants and recreation or get out and explore with easy access to the San Tan 202, Loop 101 and US 60. This property is an absolute gem, and it won't be available for long. Don't miss your chance to make it your own!
Location
State AZ
County Maricopa
Community Shamrock Estates Phase 2B
Direction Head North on S Higley Rd. Turn left onto E Ocotillo Rd. E Ocotillo Rd turns left and becomes S Banning St. Turn right onto E Plum St. Home will be on the right.
Rooms
Other Rooms Library-Blt-in Bkcse, Great Room, Family Room, BonusGame Room
Master Bedroom Split
Den/Bedroom Plus 7
Separate Den/Office Y
Interior
Interior Features Eat-in Kitchen, Breakfast Bar, 9+ Flat Ceilings, No Interior Steps, Soft Water Loop, Kitchen Island, Pantry, Double Vanity, Full Bth Master Bdrm, Separate Shwr & Tub, High Speed Internet
Heating Natural Gas, ENERGY STAR Qualified Equipment
Cooling Refrigeration, Programmable Thmstat, Ceiling Fan(s), ENERGY STAR Qualified Equipment
Flooring Carpet, Vinyl
Fireplaces Number No Fireplace
Fireplaces Type None
Fireplace No
Window Features Sunscreen(s),Dual Pane,ENERGY STAR Qualified Windows,Low-E
SPA None
Laundry WshrDry HookUp Only
Exterior
Exterior Feature Covered Patio(s), Patio, Built-in Barbecue
Parking Features Attch'd Gar Cabinets, Dir Entry frm Garage, Electric Door Opener, RV Gate
Garage Spaces 2.0
Garage Description 2.0
Fence Block, Partial
Pool Play Pool, Variable Speed Pump, Fenced, Private
Community Features Playground, Biking/Walking Path
Utilities Available SRP, SW Gas
Amenities Available Management, Rental OK (See Rmks)
Roof Type Tile
Private Pool Yes
Building
Lot Description Gravel/Stone Front, Grass Front, Synthetic Grass Back
Story 1
Builder Name Taylor Morrison
Sewer Public Sewer
Water City Water
Architectural Style Ranch
Structure Type Covered Patio(s),Patio,Built-in Barbecue
New Construction No
Schools
Elementary Schools Chandler Traditional Academy - Freedom
Middle Schools Dr Camille Casteel High School
High Schools Dr Camille Casteel High School
School District Chandler Unified District
Others
HOA Name First Service
HOA Fee Include Maintenance Grounds,Trash
Senior Community No
Tax ID 304-77-739
Ownership Fee Simple
Acceptable Financing Conventional
Horse Property N
Listing Terms Conventional
Financing Conventional
Special Listing Condition Owner/Agent
Read Less
Want to know what your home might be worth? Contact us for a FREE valuation!

Our team is ready to help you sell your home for the highest possible price ASAP

Copyright 2025 Arizona Regional Multiple Listing Service, Inc. All rights reserved.
Bought with Balboa Realty, LLC
Connie Colla
Associate Broker, N. Scottsdale Branch Manager | License ID: BR656708000






