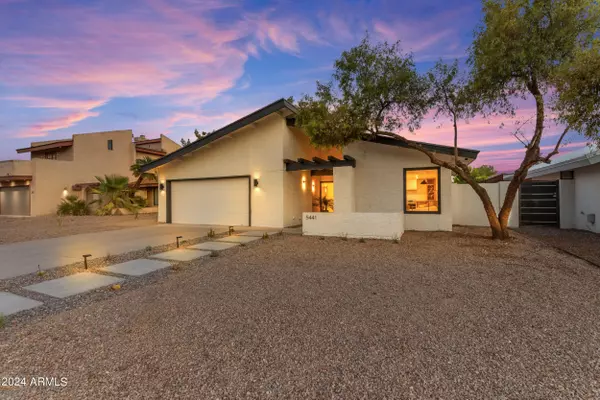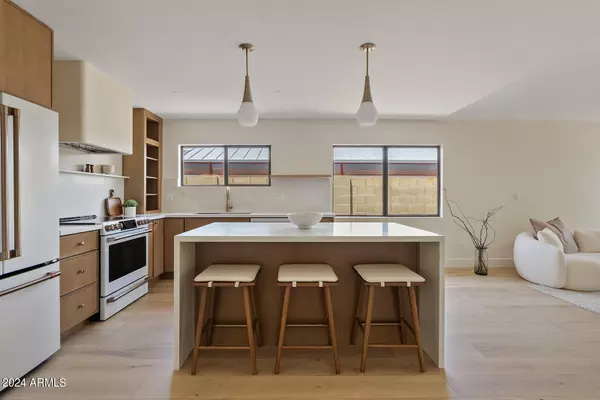$749,999
$749,999
For more information regarding the value of a property, please contact us for a free consultation.
5441 E ROANOKE Avenue Phoenix, AZ 85008
3 Beds
2 Baths
1,498 SqFt
Key Details
Sold Price $749,999
Property Type Single Family Home
Sub Type Single Family - Detached
Listing Status Sold
Purchase Type For Sale
Square Footage 1,498 sqft
Price per Sqft $500
Subdivision Papago Seventy Six
MLS Listing ID 6733316
Sold Date 08/22/24
Style Contemporary
Bedrooms 3
HOA Y/N No
Originating Board Arizona Regional Multiple Listing Service (ARMLS)
Year Built 1976
Annual Tax Amount $2,526
Tax Year 2023
Lot Size 6,303 Sqft
Acres 0.14
Property Sub-Type Single Family - Detached
Property Description
Introducing an exceptional new designer remodel in the highly sought-after Papago 76 neighborhood, nestled between Arcadia and South Scottsdale. Every inch of this home has been meticulously transformed, presenting an organic modern aesthetic with warm neutral tones, quality materials, and rich textures that blend contemporary sophistication with timeless elegance.
The exterior of this home is a testament to meticulous design, featuring beautifully landscaped front and backyard spaces complete with efficient irrigation systems. A selection of low-maintenance desert plants enhances the natural beauty, while custom cement paver walkways add a touch of elegance to the front and side yards. The outdoor living area boasts turf surrounding a newly refinished fiberglass pool, equipped with a 2023 pool pump. A solid metal custom side yard gate and modern outdoor light fixtures provide both security and aesthetic appeal. Additionally, a brand new roof installed in 2024 adds to the home's overall value and durability.
The interior of this home is a blend of elegance and modern design, featuring engineered hardwood flooring throughout and modern tall baseboards. The kitchen is a masterpiece with wood nano-thin shaker cabinets equipped with under-cabinet toe-kick lighting, complemented by quartz countertops and backsplash, and a stunning waterfall island. Top-of-the-line Café appliances and luxurious champagne bronze finishes elevate the space further.
The home is illuminated by contemporary light fixtures and modern can lights, creating a warm and inviting atmosphere. Completely renovated bathrooms and custom floating shelves add to the home's charm. A Roman Clay fireplace and a stylish Roman Clay kitchen hood serve as focal points, enhancing the overall aesthetic. The garage is well-equipped with a 220-volt outlet, laundry hookups, and a soft water loop for convenience.
Situated in a prime location, this home borders the prestigious neighborhoods of Arcadia and South Scottsdale. It offers unparalleled convenience with just a 7-minute drive to Sky Harbor Airport and Old Town Scottsdale, and only a 10-minute drive to Downtown Phoenix. The property is minutes away from the heart of Arcadia, making it ideal for those who value accessibility. Nearby attractions include Papago Park, Desert Botanical Gardens, Phoenix Zoo, Arizona State University (ASU), Arcadia Park, the Crosscut Canal Path, and spring training facilities. The area also boasts educational institutions like Veritas Preparatory Academy-Great Hearts, and is well-connected with the light rail and the 202 freeway. Residents will enjoy close proximity to the best dining and shopping experiences Scottsdale and Arcadia have to offer.
Experience luxury and modern living in this beautifully remodeled home. With its prime location and exquisite design, this property is truly a rare find.
Location
State AZ
County Maricopa
Community Papago Seventy Six
Direction South on 56th Street to Roanoke/Cambridge. West to 55th Place. North to Roanoke. West to 5441 E. Roanoke on south side of street facing north.
Rooms
Other Rooms Family Room
Master Bedroom Not split
Den/Bedroom Plus 3
Separate Den/Office N
Interior
Interior Features Eat-in Kitchen, Breakfast Bar, 9+ Flat Ceilings, No Interior Steps, Soft Water Loop, Vaulted Ceiling(s), Kitchen Island, Pantry, 3/4 Bath Master Bdrm, High Speed Internet
Heating Electric
Cooling Refrigeration, Ceiling Fan(s)
Flooring Tile, Wood
Fireplaces Type 1 Fireplace, Living Room
Fireplace Yes
Window Features Dual Pane
SPA None
Exterior
Exterior Feature Covered Patio(s), Patio
Parking Features Dir Entry frm Garage, Electric Door Opener
Garage Spaces 2.0
Garage Description 2.0
Fence Block
Pool Play Pool, Variable Speed Pump, Private
Community Features Near Bus Stop
Utilities Available SRP
Amenities Available None
View Mountain(s)
Roof Type Composition,Foam
Private Pool Yes
Building
Lot Description Sprinklers In Rear, Sprinklers In Front, Gravel/Stone Front, Gravel/Stone Back, Synthetic Grass Back, Auto Timer H2O Front, Auto Timer H2O Back
Story 1
Builder Name unknown
Sewer Sewer in & Cnctd, Public Sewer
Water City Water
Architectural Style Contemporary
Structure Type Covered Patio(s),Patio
New Construction No
Schools
Elementary Schools Orangedale Junior High Prep Academy
Middle Schools Orangedale Junior High Prep Academy
High Schools Camelback High School
School District Phoenix Union High School District
Others
HOA Fee Include No Fees
Senior Community No
Tax ID 126-24-040
Ownership Fee Simple
Acceptable Financing Conventional, VA Loan
Horse Property N
Listing Terms Conventional, VA Loan
Financing Conventional
Read Less
Want to know what your home might be worth? Contact us for a FREE valuation!

Our team is ready to help you sell your home for the highest possible price ASAP

Copyright 2025 Arizona Regional Multiple Listing Service, Inc. All rights reserved.
Bought with Jason Mitchell Real Estate
Connie Colla
Associate Broker, N. Scottsdale Branch Manager | License ID: BR656708000






