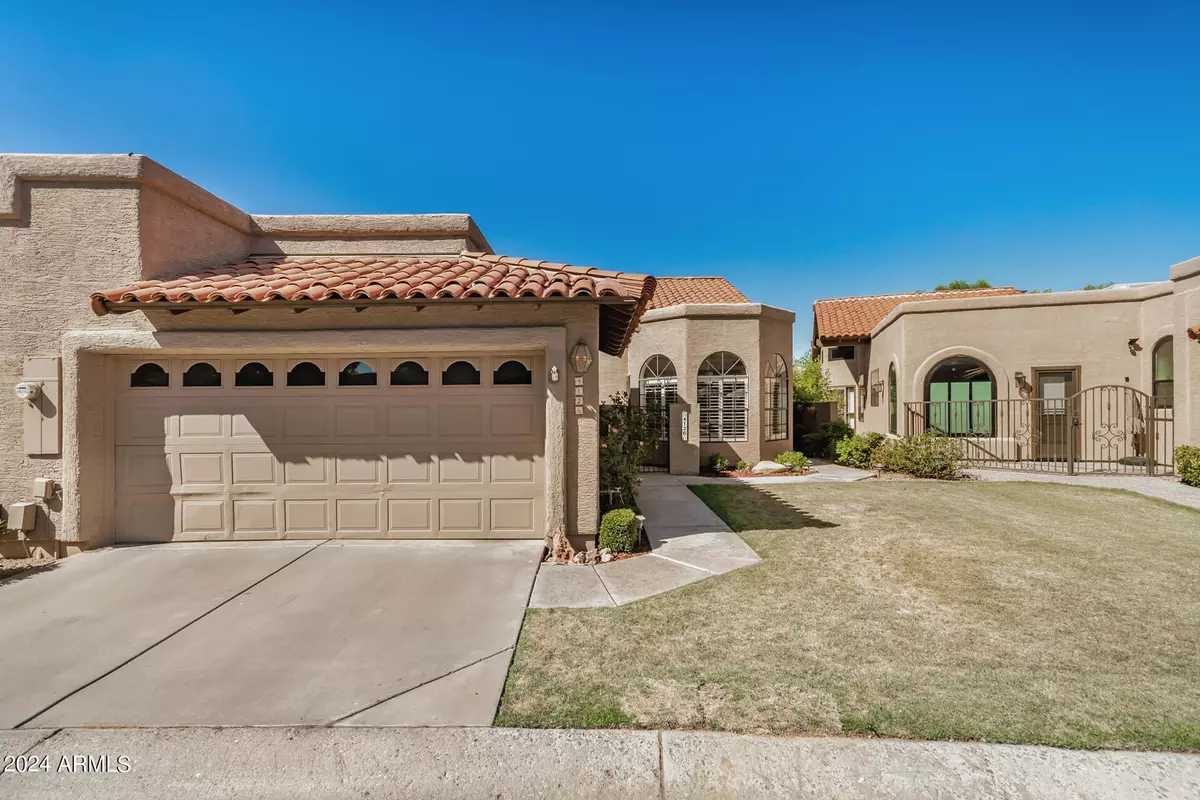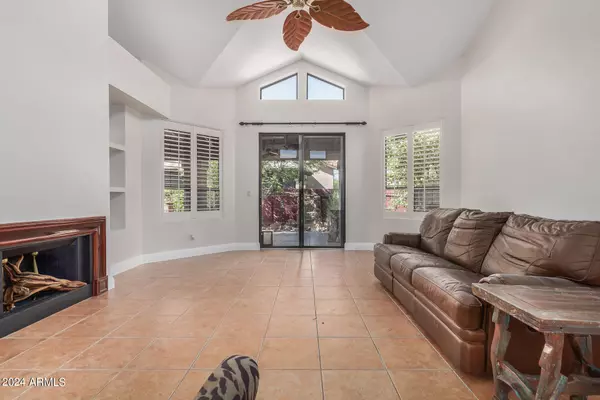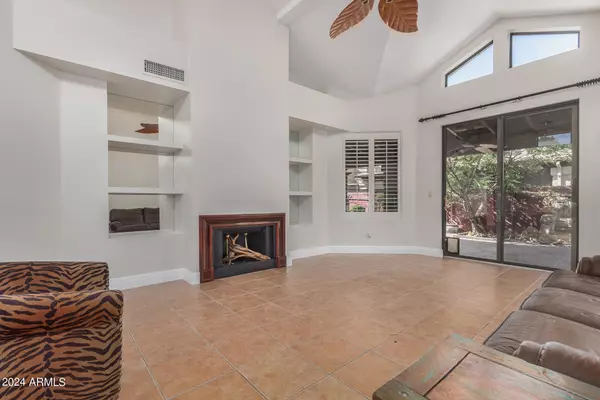$660,000
$675,000
2.2%For more information regarding the value of a property, please contact us for a free consultation.
4126 E SUNNYSIDE Drive Phoenix, AZ 85028
3 Beds
2 Baths
1,998 SqFt
Key Details
Sold Price $660,000
Property Type Single Family Home
Sub Type Patio Home
Listing Status Sold
Purchase Type For Sale
Square Footage 1,998 sqft
Price per Sqft $330
Subdivision Fairways Lot 1-288 Tr A-G I-Z Aa-Ff
MLS Listing ID 6717977
Sold Date 08/14/24
Style Ranch
Bedrooms 3
HOA Fees $332/mo
HOA Y/N Yes
Originating Board Arizona Regional Multiple Listing Service (ARMLS)
Year Built 1989
Annual Tax Amount $2,537
Tax Year 2023
Lot Size 4,849 Sqft
Acres 0.11
Property Description
Welcome to this stunning 3-bedroom, 2-bathroom home located in the highly sought-after community of The Springs at Hidden Lakes. This residence offers a perfect blend of comfort and elegance, making it an ideal place to call home. As you step inside, you'll be greeted by a beautiful great room with vaulted ceilings, creating a spacious and inviting atmosphere. The large windows not only fill the room with natural light but also provide a picturesque view of the lush green backyard, making it a serene retreat for relaxation or entertaining.
The kitchen is a true delight, featuring elegant cabinetry and sleek granite countertops, providing ample space for culinary adventures and family gatherings. The primary suite is a luxurious haven with a walk-in shower and a soothing soaker tub! offering a spa-like experience right at home. Two additional bedrooms are generously sized, perfect for family, guests, or a home office, complemented by a well-appointed full bathroom. Outside, the backyard is a paradise with its verdant greenery, offering ample space for outdoor activities, gardening, or simply unwinding in a peaceful setting. Located in The Springs at Hidden Lakes, this home enjoys a prime location with easy access to parks, walking trails, shopping, dining, and top-notch schools. Meticulously maintained and move-in ready, this beautiful home is waiting for you to create lasting memories. Don't miss out on this exceptional opportunity
Location
State AZ
County Maricopa
Community Fairways Lot 1-288 Tr A-G I-Z Aa-Ff
Direction North Cholla West to 41st St Guard will direct you to property
Rooms
Master Bedroom Split
Den/Bedroom Plus 3
Separate Den/Office N
Interior
Interior Features Eat-in Kitchen, Breakfast Bar, 9+ Flat Ceilings, No Interior Steps, Vaulted Ceiling(s), Pantry, Double Vanity, Full Bth Master Bdrm, Separate Shwr & Tub, High Speed Internet, Granite Counters
Heating Electric
Cooling Refrigeration, Programmable Thmstat, Ceiling Fan(s)
Flooring Tile
Fireplaces Type 1 Fireplace, Family Room, Living Room
Fireplace Yes
Window Features Sunscreen(s)
SPA None
Laundry WshrDry HookUp Only
Exterior
Exterior Feature Patio, Private Street(s), Private Yard
Garage Attch'd Gar Cabinets, Electric Door Opener
Garage Spaces 2.0
Garage Description 2.0
Fence Block, Concrete Panel
Pool None
Community Features Gated Community, Guarded Entry, Tennis Court(s), Biking/Walking Path
Utilities Available APS
Amenities Available FHA Approved Prjct, Management, Rental OK (See Rmks)
Waterfront No
Roof Type Tile,Built-Up,Foam
Private Pool No
Building
Lot Description Sprinklers In Front, Gravel/Stone Back, Grass Front, Auto Timer H2O Front
Story 1
Builder Name Richmond American
Sewer Sewer in & Cnctd, Public Sewer
Water City Water
Architectural Style Ranch
Structure Type Patio,Private Street(s),Private Yard
New Construction Yes
Schools
Elementary Schools Sequoya Elementary School
Middle Schools Cocopah Middle School
High Schools Chaparral High School
School District Scottsdale Unified District
Others
HOA Name Hidden Lakes
HOA Fee Include Insurance,Maintenance Grounds,Street Maint,Front Yard Maint,Maintenance Exterior
Senior Community No
Tax ID 167-46-456
Ownership Fee Simple
Acceptable Financing Conventional, VA Loan
Horse Property N
Listing Terms Conventional, VA Loan
Financing Conventional
Read Less
Want to know what your home might be worth? Contact us for a FREE valuation!

Our team is ready to help you sell your home for the highest possible price ASAP

Copyright 2024 Arizona Regional Multiple Listing Service, Inc. All rights reserved.
Bought with My Home Group Real Estate

Connie Colla
Associate Broker, N. Scottsdale Branch Manager | License ID: BR656708000






