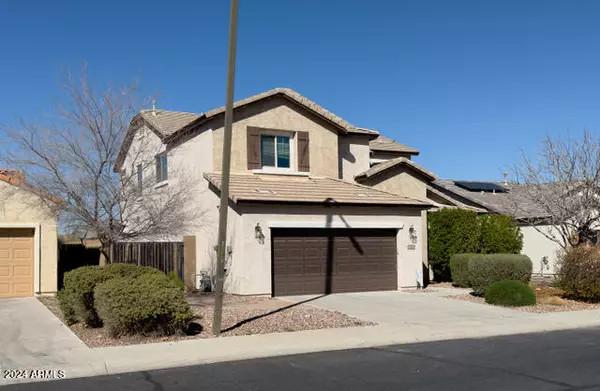$485,000
$485,000
For more information regarding the value of a property, please contact us for a free consultation.
6518 W Desert Blossom Way Florence, AZ 85132
5 Beds
3.5 Baths
3,368 SqFt
Key Details
Sold Price $485,000
Property Type Single Family Home
Sub Type Single Family - Detached
Listing Status Sold
Purchase Type For Sale
Square Footage 3,368 sqft
Price per Sqft $144
Subdivision Anthem At Merrill Ranch Parkside
MLS Listing ID 6671988
Sold Date 07/29/24
Bedrooms 5
HOA Fees $148/qua
HOA Y/N Yes
Originating Board Arizona Regional Multiple Listing Service (ARMLS)
Year Built 2013
Annual Tax Amount $3,645
Tax Year 2023
Lot Size 7,954 Sqft
Acres 0.18
Property Description
You won't be disappointed with the 5 bd, 3.5 bath, 2 story Yucca floor plan complete with a main floor master suit with walk-in tile shower, large walk-in closet, double sink. The main floor also includes a den, 1/2 bath, laundry, open floor plan with vaulted ceiling, separate dining area, gourmet kitchen, upgraded cabinets, tile backsplash, stainless steel appliances, granite countertops, water filtration system, large center island, 2 pantry closets. Upstairs you will find 4 more bedrooms, 2 baths, sitting area. Your backyard oasis offers a heated chlorine pool and spa, built in grill, covered patio and plenty of seating area for all your outdoor entertainment. Want to step away form the house you are within walking distance to all amenities offered by the community; open space parks, playgrounds spread throughout the subdivisions, catch and release fishing ponds, outdoor amphitheater, state of the art community center, heated community pool, water slides, splash pad area, various athletic courts and areas, K-8 School, dining, grocery store, and the Troon managed golf course Poston Butte.
Location
State AZ
County Pinal
Community Anthem At Merrill Ranch Parkside
Direction Hunt Hwy to Merrill Ranch Parkway, Merrill Ranch Parkway to Constitution, Right on Constitution to Dessert Blossom Way, Right on Desert Blossom Way - House is on the left hand side
Rooms
Other Rooms Loft, Great Room
Master Bedroom Downstairs
Den/Bedroom Plus 7
Separate Den/Office Y
Interior
Interior Features Physcl Chlgd (SRmks), Master Downstairs, Breakfast Bar, 9+ Flat Ceilings, Central Vacuum, Drink Wtr Filter Sys, Vaulted Ceiling(s), Kitchen Island, Double Vanity, Full Bth Master Bdrm, High Speed Internet, Granite Counters
Heating Natural Gas
Cooling Refrigeration
Flooring Carpet, Tile
Fireplaces Number No Fireplace
Fireplaces Type None
Fireplace No
SPA Heated,Private
Exterior
Exterior Feature Covered Patio(s), Built-in Barbecue
Garage Extnded Lngth Garage, Tandem
Garage Spaces 3.0
Garage Description 3.0
Fence Block
Pool Heated, Private
Landscape Description Irrigation Back, Irrigation Front
Community Features Pickleball Court(s), Community Pool Htd, Community Pool, Golf, Tennis Court(s), Playground, Biking/Walking Path, Clubhouse, Fitness Center
Amenities Available Management, Rental OK (See Rmks)
Waterfront No
Roof Type Tile
Accessibility Accessible Door 32in+ Wide, Zero-Grade Entry, Pool Power Lift, Bath Roll-Under Sink, Bath Grab Bars
Private Pool Yes
Building
Lot Description Desert Back, Desert Front, Irrigation Front, Irrigation Back
Story 2
Builder Name Pulte
Sewer Private Sewer
Water Pvt Water Company
Structure Type Covered Patio(s),Built-in Barbecue
New Construction Yes
Schools
Elementary Schools Anthem Elementary School - Florence
Middle Schools Anthem Elementary School - Florence
High Schools Anthem Elementary School - Florence
School District Florence Unified School District
Others
HOA Name AAM
HOA Fee Include Maintenance Grounds,Street Maint
Senior Community No
Tax ID 211-12-275
Ownership Fee Simple
Acceptable Financing Conventional, FHA, VA Loan
Horse Property N
Listing Terms Conventional, FHA, VA Loan
Financing FHA
Read Less
Want to know what your home might be worth? Contact us for a FREE valuation!

Our team is ready to help you sell your home for the highest possible price ASAP

Copyright 2024 Arizona Regional Multiple Listing Service, Inc. All rights reserved.
Bought with Revinre

Connie Colla
Associate Broker, N. Scottsdale Branch Manager | License ID: BR656708000






