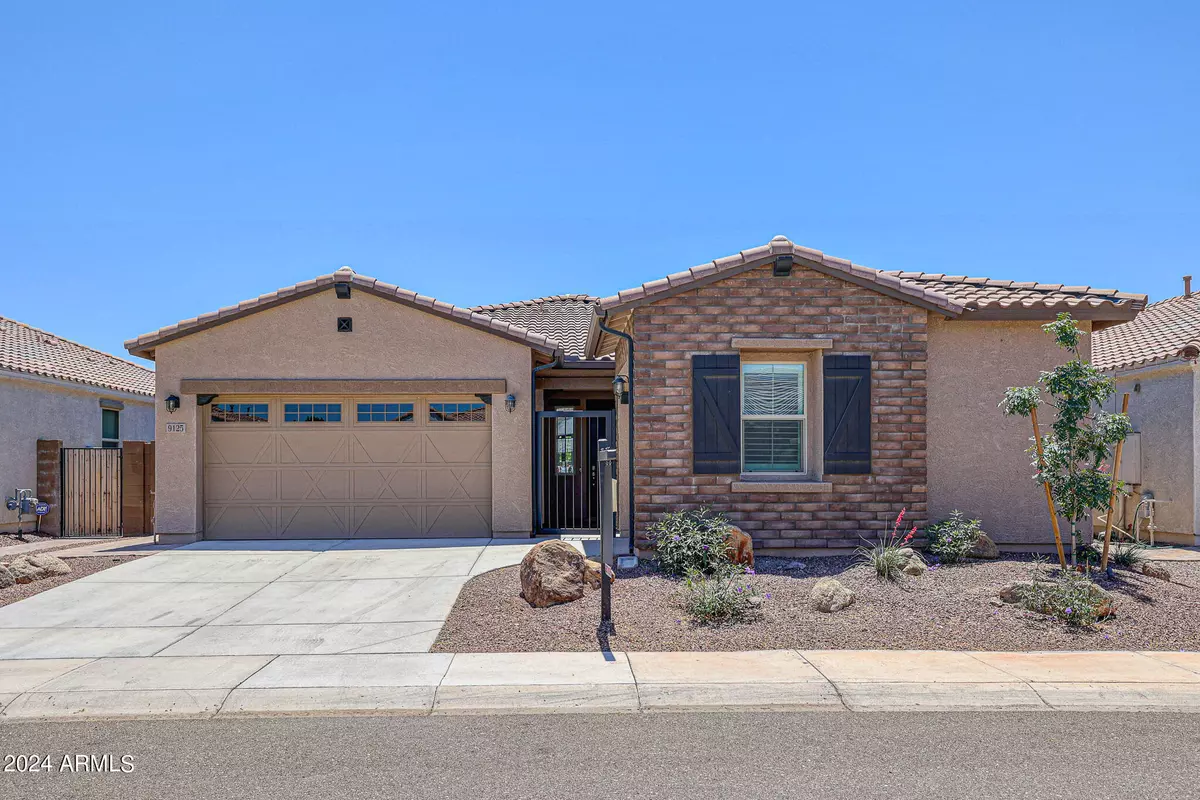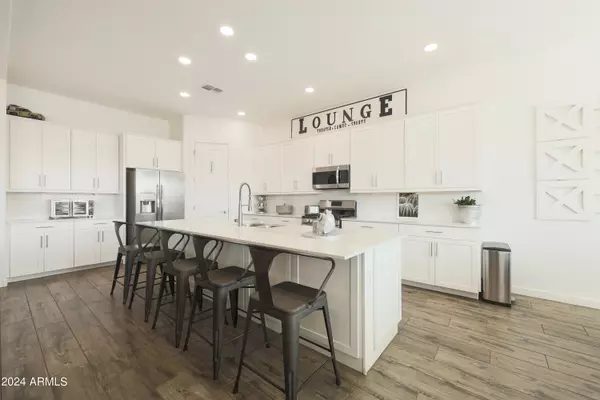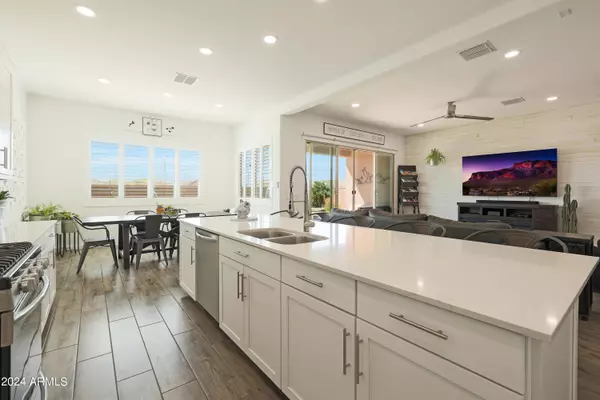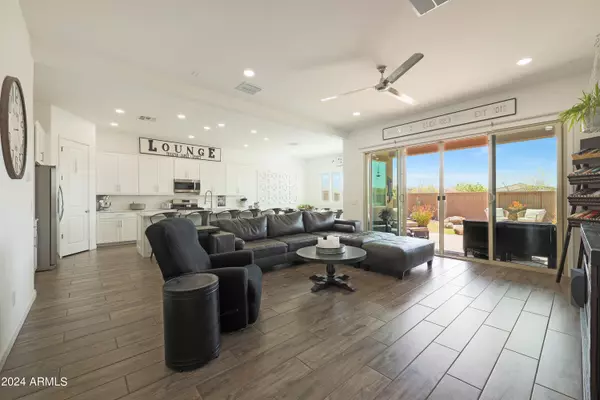$580,000
$609,000
4.8%For more information regarding the value of a property, please contact us for a free consultation.
9125 W MEADOWBROOK Avenue Phoenix, AZ 85037
4 Beds
3 Baths
2,649 SqFt
Key Details
Sold Price $580,000
Property Type Single Family Home
Sub Type Single Family - Detached
Listing Status Sold
Purchase Type For Sale
Square Footage 2,649 sqft
Price per Sqft $218
Subdivision Western Enclave
MLS Listing ID 6687927
Sold Date 07/15/24
Bedrooms 4
HOA Fees $130/mo
HOA Y/N Yes
Originating Board Arizona Regional Multiple Listing Service (ARMLS)
Year Built 2019
Annual Tax Amount $3,547
Tax Year 2023
Lot Size 6,916 Sqft
Acres 0.16
Property Description
Get ready to be wowed by this stunning Next Gen home that brilliantly combines versatility with modern elegance, making it the perfect fit for today's multifaceted lifestyles. Tucked away in a serene cul-de-sac within a gated community, this gem offers the unique blend of two homes in one, ensuring privacy and comfort for extended family, guests, or even a potential rental opportunity.
The main house is a haven of sophistication with 3 bedrooms and 2 bathrooms, each space brimming with thoughtful upgrades. Wood-like tile flooring flows seamlessly throughout, leading you to a dreamy white-on-white kitchen. Here, quartz countertops sparkle under the glow of LED lighting, complemented by sleek stainless steel appliances for that touch of modernity. The primary bedroom, a true retreat, is strategically separated from the other bedrooms, featuring a vast walk-in closet, an oversized shower, and exquisite designer tile flooring that adds an air of luxury. Additional perks include wood plantation shutters and a plethora of upgrades that elevate the living experience.
But wait, there's more! The Next Gen suite, a fully equipped sanctuary with its own private entrance and garage, mirrors the main home's elegance. It boasts a cozy living room, a functional kitchen, a comfortable bedroom, and a bathroom, complete with its own washer/dryer hookup and a private exit to the backyard. Both garages shine with epoxy flooring and ample cabinet space, blending functionality with style.
The outdoor space doesn't disappoint either. Positioned on a lot that enjoys both north/south exposure and the privacy of having no direct neighbors behind, this home promises tranquility and endless possibilities for outdoor enjoyment.
Located just moments away from freeway access, this property places you at the heart of convenience, with dining, shopping, and the buzz of the Westgate Entertainment District within easy reach.
This Next Gen home isn't just a place to live; it's a lifestyle upgrade waiting for you to step in and embrace all the opportunities it offers for comfortable, stylish living. Don't miss out on this exceptional find!
Location
State AZ
County Maricopa
Community Western Enclave
Direction North on 91st Ave - left on W Willow Bend Ln - right on N 91st Dr - right on W Meadowbrook Ave
Rooms
Other Rooms Guest Qtrs-Sep Entrn, Great Room
Master Bedroom Split
Den/Bedroom Plus 4
Separate Den/Office N
Interior
Interior Features Eat-in Kitchen, Breakfast Bar, 9+ Flat Ceilings, No Interior Steps, Soft Water Loop, Kitchen Island, Pantry, Double Vanity, Full Bth Master Bdrm, High Speed Internet
Heating Natural Gas
Cooling Refrigeration, Programmable Thmstat, Ceiling Fan(s)
Flooring Tile
Fireplaces Number No Fireplace
Fireplaces Type None
Fireplace No
Window Features Dual Pane,Low-E
SPA None
Exterior
Exterior Feature Covered Patio(s), Separate Guest House
Garage Attch'd Gar Cabinets, Dir Entry frm Garage, Electric Door Opener
Garage Spaces 3.0
Garage Description 3.0
Fence Block
Pool None
Community Features Gated Community, Near Bus Stop, Playground
Utilities Available SRP, SW Gas
Amenities Available Management, Rental OK (See Rmks)
Roof Type Tile
Private Pool No
Building
Lot Description Sprinklers In Rear, Sprinklers In Front, Desert Front, Cul-De-Sac, Grass Back, Auto Timer H2O Front, Auto Timer H2O Back
Story 1
Builder Name CalAtlantic Homes of AZ
Sewer Public Sewer
Water City Water
Structure Type Covered Patio(s), Separate Guest House
New Construction No
Schools
Elementary Schools Pendergast Elementary School
Middle Schools Pendergast Elementary School
High Schools Copper Canyon High School
School District Tolleson Union High School District
Others
HOA Name Western Enclave HOA
HOA Fee Include Maintenance Grounds
Senior Community No
Tax ID 102-25-040
Ownership Fee Simple
Acceptable Financing Conventional, FHA, VA Loan
Horse Property N
Listing Terms Conventional, FHA, VA Loan
Financing Conventional
Read Less
Want to know what your home might be worth? Contact us for a FREE valuation!

Our team is ready to help you sell your home for the highest possible price ASAP

Copyright 2024 Arizona Regional Multiple Listing Service, Inc. All rights reserved.
Bought with West USA Realty

Connie Colla
Associate Broker, N. Scottsdale Branch Manager | License ID: BR656708000






