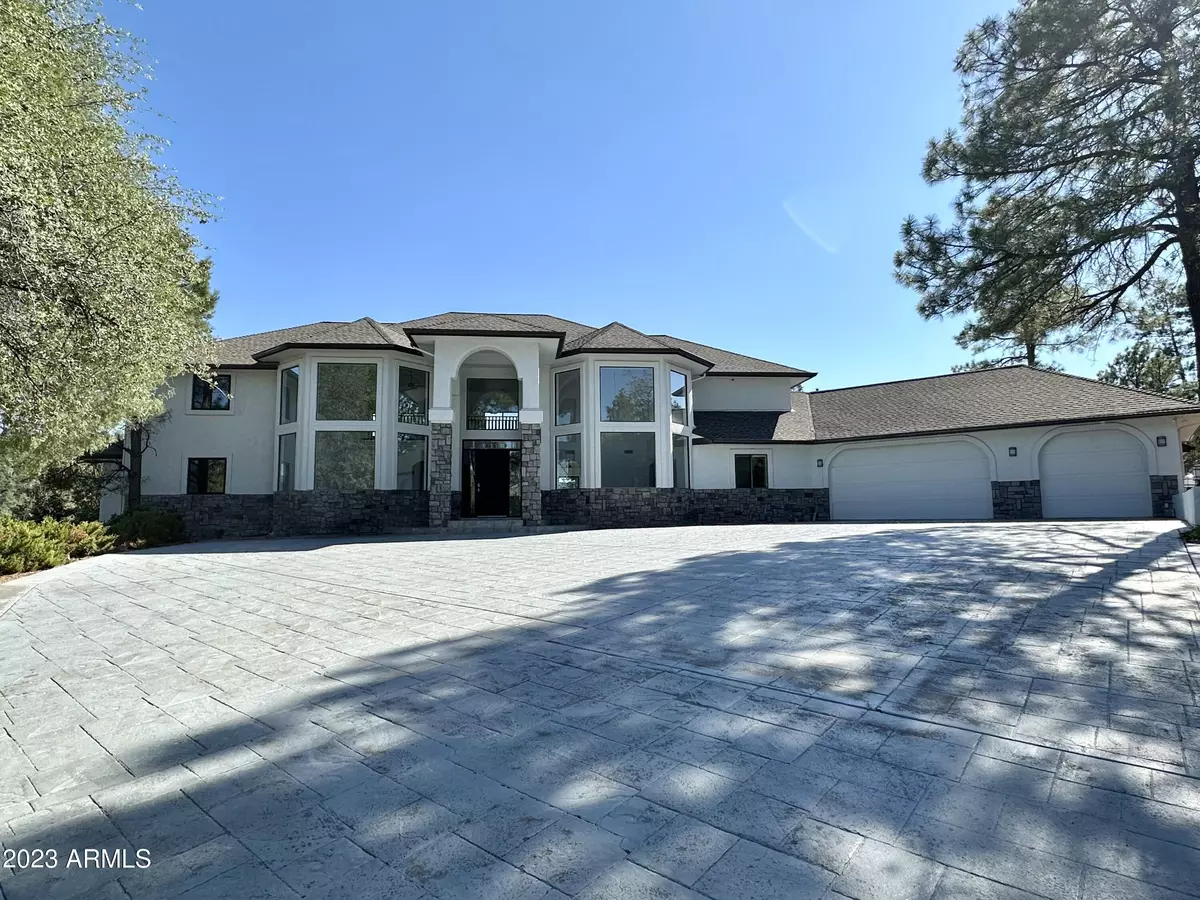$1,310,000
$1,595,000
17.9%For more information regarding the value of a property, please contact us for a free consultation.
273 E Highline Drive Payson, AZ 85541
5 Beds
6 Baths
5,086 SqFt
Key Details
Sold Price $1,310,000
Property Type Single Family Home
Sub Type Single Family - Detached
Listing Status Sold
Purchase Type For Sale
Square Footage 5,086 sqft
Price per Sqft $257
Subdivision Knolls Unit One, Plat 636
MLS Listing ID 6606199
Sold Date 06/14/24
Style Contemporary
Bedrooms 5
HOA Fees $20/ann
HOA Y/N Yes
Originating Board Arizona Regional Multiple Listing Service (ARMLS)
Year Built 1994
Annual Tax Amount $12,053
Tax Year 2022
Lot Size 3.553 Acres
Acres 3.55
Property Description
This house has it all! Located in The Knolls on 3.55 A. of land that borders onto the National Forest. Enjoy your privacy with a view among tall pine trees. The kitchen made for a chef- dbl. ovens, steam oven, custom cabinets.Over 5,000 sf with 5 bedrooms, 6 baths, living and dining rooms, family room, game/media room, office, guest quarters, library, 3 car garage, workshop, sauna/steam room, swim spa, tennis court, greenhouse and a huge deck overlooking some of the best views in Payson.The seller just completed construction of an RV garage complex, 35 ft by 55 ft!!The RV garage was fully permitted and inspected through all phases of construction as required. Further information is available on request. The RV garage was just completed last year!
Location
State AZ
County Gila
Community Knolls Unit One, Plat 636
Direction Take Hwy 260 east. Look for the sign- ''The Knolls''. Turn right on Highline Dr. Turn right to take the private drive just past the mailboxes, go thru gate and follow to the end of the driveway.
Rooms
Other Rooms Library-Blt-in Bkcse, Guest Qtrs-Sep Entrn, ExerciseSauna Room, Separate Workshop, Loft, Media Room, Family Room, BonusGame Room
Basement Finished, Walk-Out Access
Master Bedroom Split
Den/Bedroom Plus 9
Separate Den/Office Y
Interior
Interior Features Upstairs, Eat-in Kitchen, Vaulted Ceiling(s), Kitchen Island, Pantry, Double Vanity, Full Bth Master Bdrm, Tub with Jets, High Speed Internet, Granite Counters
Heating Propane
Cooling Refrigeration
Flooring Laminate, Tile
Fireplaces Type 2 Fireplace, Family Room, Master Bedroom, Gas
Fireplace Yes
Window Features Dual Pane
SPA Above Ground,Heated
Laundry WshrDry HookUp Only
Exterior
Exterior Feature Other, Balcony, Patio, Storage, Tennis Court(s), Built-in Barbecue, Separate Guest House
Garage Dir Entry frm Garage, Electric Door Opener, Extnded Lngth Garage, Over Height Garage, Tandem, RV Garage
Garage Spaces 10.0
Garage Description 10.0
Fence Chain Link
Pool Above Ground, None
Community Features Biking/Walking Path
Utilities Available Propane
Amenities Available None
Waterfront No
Roof Type Composition
Private Pool Yes
Building
Story 2
Builder Name Unknown
Sewer Septic Tank
Water Well - Pvtly Owned
Architectural Style Contemporary
Structure Type Other,Balcony,Patio,Storage,Tennis Court(s),Built-in Barbecue, Separate Guest House
New Construction Yes
Schools
Elementary Schools Other
Middle Schools Other
High Schools Other
School District Payson Unified District
Others
HOA Name The Knolls
HOA Fee Include Other (See Remarks)
Senior Community No
Tax ID 302-80-039
Ownership Fee Simple
Acceptable Financing Conventional, 1031 Exchange, VA Loan
Horse Property N
Listing Terms Conventional, 1031 Exchange, VA Loan
Financing Other
Read Less
Want to know what your home might be worth? Contact us for a FREE valuation!

Our team is ready to help you sell your home for the highest possible price ASAP

Copyright 2024 Arizona Regional Multiple Listing Service, Inc. All rights reserved.
Bought with West USA Realty

Connie Colla
Associate Broker, N. Scottsdale Branch Manager | License ID: BR656708000






