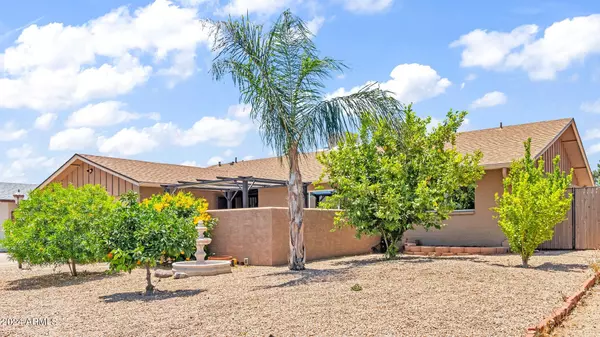$408,000
$385,000
6.0%For more information regarding the value of a property, please contact us for a free consultation.
14638 N 36TH Avenue Phoenix, AZ 85053
3 Beds
2 Baths
1,852 SqFt
Key Details
Sold Price $408,000
Property Type Single Family Home
Sub Type Single Family - Detached
Listing Status Sold
Purchase Type For Sale
Square Footage 1,852 sqft
Price per Sqft $220
Subdivision Deerview 11
MLS Listing ID 6701341
Sold Date 06/12/24
Style Ranch
Bedrooms 3
HOA Y/N No
Originating Board Arizona Regional Multiple Listing Service (ARMLS)
Year Built 1971
Annual Tax Amount $1,467
Tax Year 2023
Lot Size 7,161 Sqft
Acres 0.16
Property Description
Step inside this spacious three-bedroom, two-bathroom split floor plan in Phoenix offering privacy & convenience. NO HOA & on a cul-de-sac!! Within 3 miles of 2 golf courses, ASU west campus, close to Banner Thunderbird Hospital, hiking trails, Schools, shopping, & dining! Or stay in & enjoy your morning coffee in your private courtyard or enjoy the sparkling pool, ideal for relaxation & entertaining. Yard is low maintenance and has producing fruit trees! Be sure to check out the spacious bonus room which makes the perfect sewing/craft room, a home office, or even a private gym!! With all appliances included, this home is move in ready & truly has everything you need for a convenient & comfortable lifestyle. Low power bills with solar panels! Welcome home to your own piece of paradise!
Location
State AZ
County Maricopa
Community Deerview 11
Direction Turn south on 35th ave from Greenway. Bear right at Banff into side blvd. turn right onto St. Moritz ln. turn right nto 36th ave. Your new home is on the left.
Rooms
Other Rooms Separate Workshop, Arizona RoomLanai
Master Bedroom Split
Den/Bedroom Plus 3
Separate Den/Office N
Interior
Interior Features Breakfast Bar, Drink Wtr Filter Sys, Pantry, 3/4 Bath Master Bdrm, High Speed Internet, Granite Counters
Heating Natural Gas
Cooling Refrigeration, Both Refrig & Evap, Programmable Thmstat, Wall/Window Unit(s), Ceiling Fan(s)
Flooring Carpet, Laminate, Tile
Fireplaces Number No Fireplace
Fireplaces Type None
Fireplace No
Window Features Dual Pane,ENERGY STAR Qualified Windows,Low-E
SPA None
Exterior
Exterior Feature Patio, Private Yard
Garage Dir Entry frm Garage, Electric Door Opener, RV Gate
Garage Spaces 2.0
Garage Description 2.0
Fence Block
Pool Diving Pool, Private
Community Features Transportation Svcs, Near Bus Stop, Biking/Walking Path
Utilities Available APS, SW Gas
Amenities Available Rental OK (See Rmks)
Waterfront No
Roof Type Composition
Accessibility Zero-Grade Entry
Private Pool Yes
Building
Lot Description Sprinklers In Rear, Sprinklers In Front, Desert Back, Desert Front, Gravel/Stone Front, Auto Timer H2O Front, Auto Timer H2O Back
Story 1
Builder Name Unknown
Sewer Public Sewer
Water City Water
Architectural Style Ranch
Structure Type Patio,Private Yard
New Construction Yes
Schools
Elementary Schools Ironwood Elementary School
Middle Schools Desert Foothills Middle School
High Schools Greenway High School
School District Glendale Union High School District
Others
HOA Fee Include No Fees
Senior Community No
Tax ID 207-10-407
Ownership Fee Simple
Acceptable Financing Conventional, FHA, VA Loan
Horse Property N
Listing Terms Conventional, FHA, VA Loan
Financing Conventional
Read Less
Want to know what your home might be worth? Contact us for a FREE valuation!

Our team is ready to help you sell your home for the highest possible price ASAP

Copyright 2024 Arizona Regional Multiple Listing Service, Inc. All rights reserved.
Bought with A.Z. & Associates

Connie Colla
Associate Broker, N. Scottsdale Branch Manager | License ID: BR656708000






