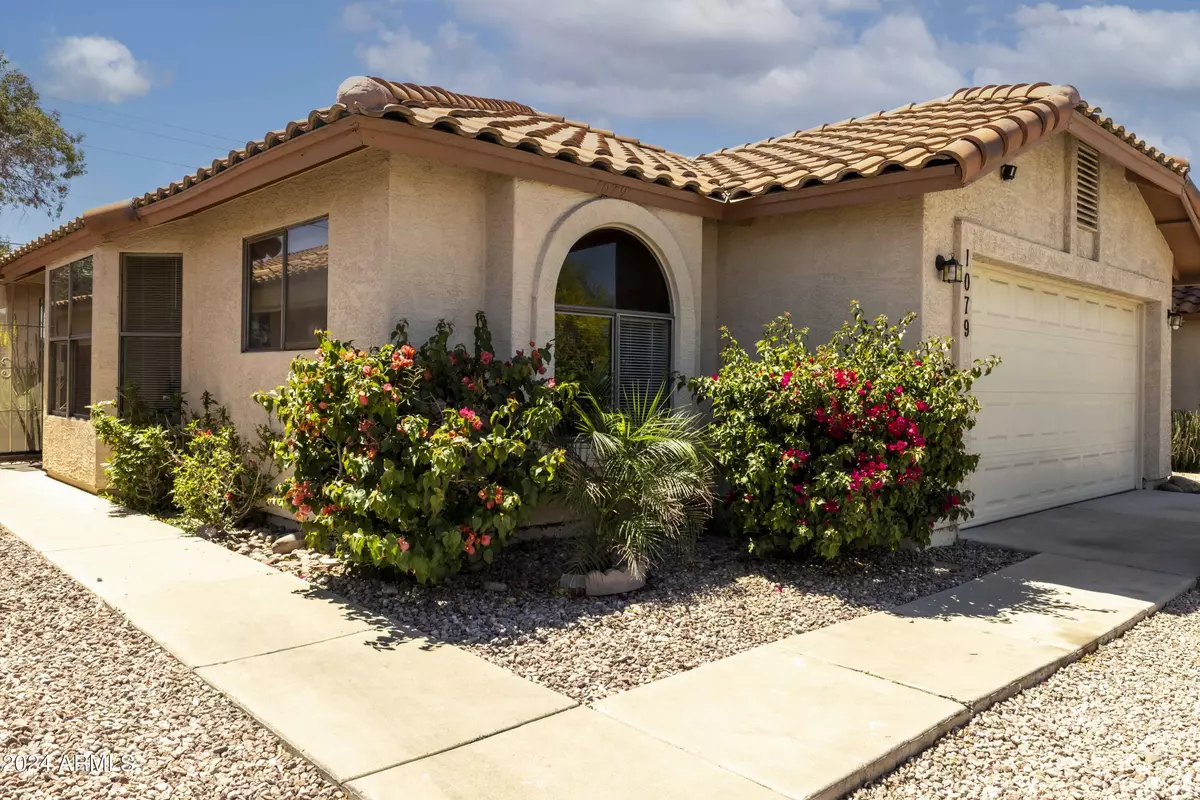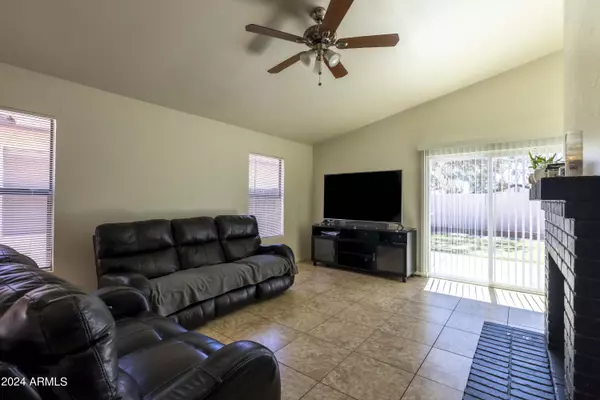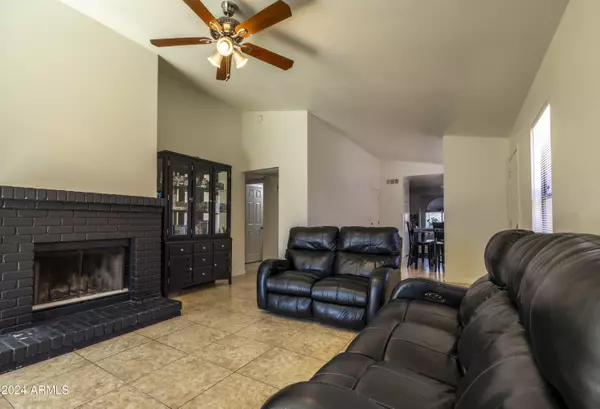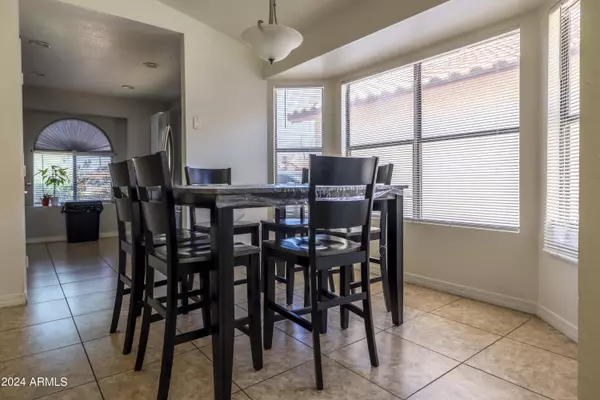$264,000
$275,000
4.0%For more information regarding the value of a property, please contact us for a free consultation.
4545 N 67TH Avenue #1079 Phoenix, AZ 85033
3 Beds
2 Baths
1,246 SqFt
Key Details
Sold Price $264,000
Property Type Single Family Home
Sub Type Single Family - Detached
Listing Status Sold
Purchase Type For Sale
Square Footage 1,246 sqft
Price per Sqft $211
Subdivision Village At West Meadow
MLS Listing ID 6695760
Sold Date 05/30/24
Bedrooms 3
HOA Fees $85/mo
HOA Y/N Yes
Originating Board Arizona Regional Multiple Listing Service (ARMLS)
Year Built 1988
Annual Tax Amount $1,035
Tax Year 2023
Lot Size 4,763 Sqft
Acres 0.11
Property Description
Situated in a gated community a block from GCU's Championship Golf Course, this home features 3 bedrooms & 2 bathrooms. The thoughtfully designed floor plan encompasses great living spaces, with a formal dining area, and a beautifully renovated white kitchen complete with a stylish backsplash. Enhancing the cozy atmosphere, a charming fireplace graces the living room. A sliding glass door opens to a secluded patio & yard, ensuring utmost privacy. The owner's suite boasts a spacious shower and a generous walk-in closet, separate from the two additional bedrooms. Freshly painted interiors exude a modern feel throughout. The over-sized 2-car garage provides ample storage space. There is a nearby large field for family and children picnic, play, and fun. Don't miss out on this opportunity!
Location
State AZ
County Maricopa
Community Village At West Meadow
Direction Heading east on W Camelback Rd, turn right on N 67th Ave, turn left on W Minnezona Ave into the neighborhood. Turn left on N 67th Ave. Follow street to the back southeast corner of the development.
Rooms
Den/Bedroom Plus 3
Separate Den/Office N
Interior
Interior Features Vaulted Ceiling(s), 3/4 Bath Master Bdrm, High Speed Internet
Heating Electric
Cooling Refrigeration, Programmable Thmstat, Ceiling Fan(s)
Flooring Tile, Wood
Fireplaces Type Living Room
Fireplace Yes
Window Features Dual Pane
SPA None
Laundry WshrDry HookUp Only
Exterior
Garage Dir Entry frm Garage, Electric Door Opener
Garage Spaces 2.0
Garage Description 2.0
Fence Block
Pool None
Community Features Gated Community, Near Bus Stop
Utilities Available SRP
Amenities Available Management
Roof Type Tile
Private Pool No
Building
Lot Description Gravel/Stone Front, Gravel/Stone Back
Story 1
Builder Name Continental Homes
Sewer Public Sewer
Water City Water
New Construction No
Schools
Elementary Schools Holiday Park School
Middle Schools Desert Sands Middle School
High Schools Trevor Browne High School
School District Phoenix Union High School District
Others
HOA Name Village West Meadow
HOA Fee Include Maintenance Grounds
Senior Community No
Tax ID 144-43-859-A
Ownership Fee Simple
Acceptable Financing Conventional, FHA, VA Loan
Horse Property N
Listing Terms Conventional, FHA, VA Loan
Financing Cash
Read Less
Want to know what your home might be worth? Contact us for a FREE valuation!

Our team is ready to help you sell your home for the highest possible price ASAP

Copyright 2024 Arizona Regional Multiple Listing Service, Inc. All rights reserved.
Bought with Russ Lyon Sotheby's International Realty

Connie Colla
Associate Broker, N. Scottsdale Branch Manager | License ID: BR656708000






