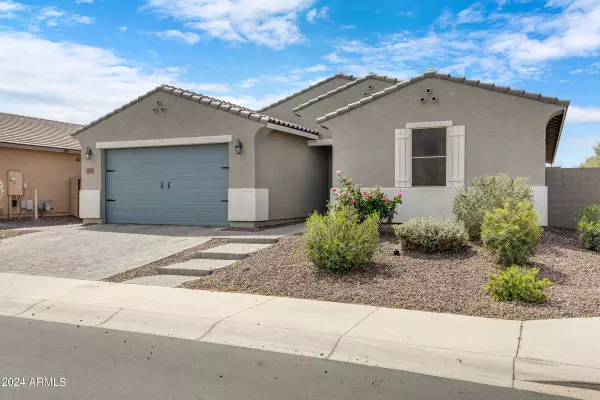$500,000
$495,000
1.0%For more information regarding the value of a property, please contact us for a free consultation.
3931 E Caitlin Drive San Tan Valley, AZ 85140
4 Beds
2.5 Baths
2,374 SqFt
Key Details
Sold Price $500,000
Property Type Single Family Home
Sub Type Single Family - Detached
Listing Status Sold
Purchase Type For Sale
Square Footage 2,374 sqft
Price per Sqft $210
Subdivision Archer Meadows
MLS Listing ID 6691679
Sold Date 05/17/24
Style Ranch
Bedrooms 4
HOA Fees $130/mo
HOA Y/N Yes
Originating Board Arizona Regional Multiple Listing Service (ARMLS)
Year Built 2020
Annual Tax Amount $2,040
Tax Year 2023
Lot Size 7,744 Sqft
Acres 0.18
Property Description
RARE opportunity to own this newer upgrade charming home in the gated community of Archer Meadows offering resort style amenities. This home is energy efficient & ready to move in! Features include 4 bedrooms & 2.5 bath split floorplan. Gourmet kitchen with gas cooktop & granite counter tops opens to spacious great room with large breakfast nook for dining. Generously sized island is a perfect centerpiece for entertaining and doubling as a breakfast bar. Spacious walk-in pantry and stainless steel appliances. The flooring consist of wood plank tile is all areas w/ carpet in bedrooms.
Primary Suite includes luxury bath w/ soaker tub, generous shower & large walk-in closet.
Many custom touches throughout include faux beams at the entry, electric fireplace with tile surround. Dramatic pendant lighting, customized bathrooms and accent walls in the bedrooms. Bedroom 4 with a Murphy's Bed making it perfect to double as an office/guest room and ceiling fans throughout.
The entry from the 3 car tandem epoxy coated garage has a seating area which is the perfect space to hang backpack and storing shoe upon entry. Large laundry room w/utility sink and custom cabinets. Water softener, low maintenance backyard with extended paver patio area and artificial turf.
Just a short walk to the VERY nice community clubhouse perfect for gatherings with a full kitchen, workout facility, amazing heated pool, spa, splash pad, fitness center, children's playground and so much more!
Location
State AZ
County Pinal
Community Archer Meadows
Direction South on Schnepf to Mountain Springs Pass turn left (East) turn Right on Camarillo (south) to Caitlin and home is on the corner.
Rooms
Other Rooms Great Room
Master Bedroom Split
Den/Bedroom Plus 4
Separate Den/Office N
Interior
Interior Features Eat-in Kitchen, 9+ Flat Ceilings, Drink Wtr Filter Sys, Soft Water Loop, Kitchen Island, Double Vanity, Full Bth Master Bdrm, Separate Shwr & Tub, High Speed Internet, Granite Counters
Heating Natural Gas
Cooling Refrigeration, Ceiling Fan(s)
Flooring Carpet, Tile
Fireplaces Type Living Room
Fireplace Yes
Window Features Double Pane Windows,Low Emissivity Windows
SPA None
Exterior
Exterior Feature Covered Patio(s)
Garage Electric Door Opener, Extnded Lngth Garage, Tandem
Garage Spaces 2.5
Garage Description 2.5
Fence Block
Pool None
Community Features Gated Community, Community Spa Htd, Community Pool Htd, Community Pool, Playground, Biking/Walking Path, Clubhouse, Fitness Center
Utilities Available SRP
Amenities Available FHA Approved Prjct, Management, Rental OK (See Rmks)
Waterfront No
View Mountain(s)
Roof Type Tile
Private Pool No
Building
Lot Description Desert Front, Synthetic Grass Back
Story 1
Builder Name Meritage Homes
Sewer Public Sewer
Water Pvt Water Company
Architectural Style Ranch
Structure Type Covered Patio(s)
New Construction Yes
Schools
Elementary Schools Ellsworth Elementary School
Middle Schools J. O. Combs Middle School
High Schools Combs High School
School District J. O. Combs Unified School District
Others
HOA Name Archer Meadows
HOA Fee Include Maintenance Grounds,Street Maint
Senior Community No
Tax ID 104-55-126
Ownership Fee Simple
Acceptable Financing Conventional, FHA, VA Loan
Horse Property N
Listing Terms Conventional, FHA, VA Loan
Financing Conventional
Read Less
Want to know what your home might be worth? Contact us for a FREE valuation!

Our team is ready to help you sell your home for the highest possible price ASAP

Copyright 2024 Arizona Regional Multiple Listing Service, Inc. All rights reserved.
Bought with Realty ONE Group

Connie Colla
Associate Broker, N. Scottsdale Branch Manager | License ID: BR656708000






