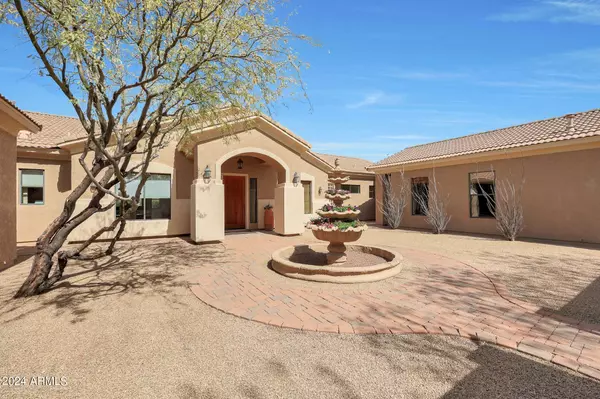$1,150,000
$1,250,000
8.0%For more information regarding the value of a property, please contact us for a free consultation.
3800 E GALVIN Street Cave Creek, AZ 85331
5 Beds
4 Baths
3,817 SqFt
Key Details
Sold Price $1,150,000
Property Type Single Family Home
Sub Type Single Family - Detached
Listing Status Sold
Purchase Type For Sale
Square Footage 3,817 sqft
Price per Sqft $301
Subdivision Sierra Vista 2/Whispering Hills Estates
MLS Listing ID 6676408
Sold Date 05/14/24
Style Ranch
Bedrooms 5
HOA Fees $75/mo
HOA Y/N Yes
Originating Board Arizona Regional Multiple Listing Service (ARMLS)
Year Built 2004
Annual Tax Amount $6,041
Tax Year 2023
Lot Size 0.989 Acres
Acres 0.99
Property Sub-Type Single Family - Detached
Property Description
Motivated Seller - Price Reduction!!! Discover the enchanting allure of this expansive 5-bedroom, 4-bath desert oasis resting on nearly an acre lot with big beautiful mountain views. Delight in the grandeur of the oversized guest house with a private garage, ideal for hosting guests. Embrace the harmonious blend of indoor/outdoor living with a south/north orientation, a large charming courtyard, and a spectacular backyard featuring a shaded patio, a tranquil pebble tec pool cascading with two waterfalls, and captivating mountain scenery. Nestled against serene state land, this charming property offers a perfect blend of desert living and convenience, being just moments away from fine dining, shopping, premier golf courses, and scenic hiking trails!
Location
State AZ
County Maricopa
Community Sierra Vista 2/Whispering Hills Estates
Direction From Carefree Hwy, go north on 36th St. into the Whispering Hills, take the second right on Villa Cassandra Way. Left on 36th Place, right on Galvin Street, home is on North side of the road.
Rooms
Other Rooms Guest Qtrs-Sep Entrn, Great Room, Family Room
Guest Accommodations 515.6
Den/Bedroom Plus 5
Separate Den/Office N
Interior
Interior Features Eat-in Kitchen, Breakfast Bar, Drink Wtr Filter Sys, Fire Sprinklers, No Interior Steps, Vaulted Ceiling(s), Kitchen Island, Double Vanity, Full Bth Master Bdrm, Separate Shwr & Tub, High Speed Internet
Heating Natural Gas
Cooling Refrigeration, Programmable Thmstat, Ceiling Fan(s)
Flooring Carpet, Tile, Wood
Fireplaces Type 2 Fireplace, Fire Pit, Family Room, Master Bedroom, Gas
Fireplace Yes
Window Features Double Pane Windows
SPA None
Exterior
Exterior Feature Misting System, Patio, Built-in Barbecue, Separate Guest House
Parking Features Attch'd Gar Cabinets, Dir Entry frm Garage, Electric Door Opener, RV Gate
Garage Spaces 4.0
Garage Description 4.0
Fence Block
Pool Play Pool, Private
Utilities Available APS, SW Gas
Amenities Available Rental OK (See Rmks)
View Mountain(s)
Roof Type Tile
Private Pool Yes
Building
Lot Description Desert Back, Desert Front
Story 1
Builder Name Amber
Sewer Septic Tank
Water City Water
Architectural Style Ranch
Structure Type Misting System,Patio,Built-in Barbecue, Separate Guest House
New Construction No
Schools
Elementary Schools Black Mountain Elementary School
Middle Schools Sonoran Trails Middle School
High Schools Cactus Shadows High School
School District Cave Creek Unified District
Others
HOA Name Whispering HIlls
HOA Fee Include Maintenance Grounds,Trash
Senior Community No
Tax ID 211-27-144
Ownership Fee Simple
Acceptable Financing Conventional
Horse Property N
Listing Terms Conventional
Financing Cash
Read Less
Want to know what your home might be worth? Contact us for a FREE valuation!

Our team is ready to help you sell your home for the highest possible price ASAP

Copyright 2025 Arizona Regional Multiple Listing Service, Inc. All rights reserved.
Bought with ProSmart Realty
Connie Colla
Associate Broker, N. Scottsdale Branch Manager | License ID: BR656708000






