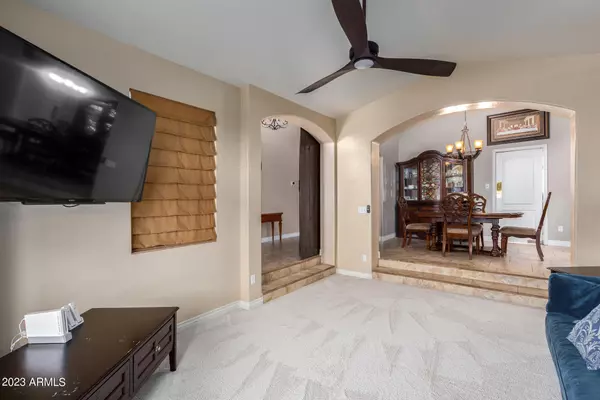$705,000
$704,500
0.1%For more information regarding the value of a property, please contact us for a free consultation.
3131 E SOUTH FORK Drive Phoenix, AZ 85048
5 Beds
3 Baths
3,149 SqFt
Key Details
Sold Price $705,000
Property Type Single Family Home
Sub Type Single Family - Detached
Listing Status Sold
Purchase Type For Sale
Square Footage 3,149 sqft
Price per Sqft $223
Subdivision Desert Bluffs At Mountain Park Ranch Unit 2
MLS Listing ID 6625401
Sold Date 04/15/24
Style Contemporary
Bedrooms 5
HOA Fees $16
HOA Y/N Yes
Originating Board Arizona Regional Multiple Listing Service (ARMLS)
Year Built 1993
Annual Tax Amount $3,942
Tax Year 2023
Lot Size 7,562 Sqft
Acres 0.17
Property Description
Priced below comps. Sellers are firm on price but can be flexible with a quick closing. New roof with transferrable warranty installed September 2023. Mountain Park Ranch home with access to three community pools, parks, hiking, and recreation areas! This well-maintained home provides beautiful mountain views, low-care desert landscaping, and a 3-car garage. Renovated kitchen with custom island and bar area, along with recent bathroom improvements. Upstairs master bedroom includes huge walk-in closet, large custom tile shower featuring oversized rain shower head, and a double sink vanity (3 bedrooms/2baths upstairs, 2bedrooms/1bath downstairs). Amazing resort style backyard with new backyard turf, custom pool decking and pebble tec-pool. New hot water heater installed in 2021 and plush carpet installed in 2022. Walking distance to Desert Vista HS and great Kyrene School District grade schools.
Location
State AZ
County Maricopa
Community Desert Bluffs At Mountain Park Ranch Unit 2
Direction Head west on E Chandler Blvd toward S 31st St, Right on S 31st St, Left on E Verbena Dr, Right on S 30th Pl, Right at the 1st cross street onto E South Fork Dr. Property will be on the right.
Rooms
Other Rooms Family Room
Master Bedroom Upstairs
Den/Bedroom Plus 5
Separate Den/Office N
Interior
Interior Features Upstairs, Eat-in Kitchen, Vaulted Ceiling(s), Kitchen Island, Pantry, 3/4 Bath Master Bdrm, Double Vanity, High Speed Internet, Granite Counters
Heating Electric
Cooling Refrigeration, Ceiling Fan(s)
Flooring Carpet, Tile
Fireplaces Type 1 Fireplace, Family Room
Fireplace Yes
Window Features Skylight(s)
SPA None
Exterior
Exterior Feature Covered Patio(s), Patio
Garage Dir Entry frm Garage, Electric Door Opener
Garage Spaces 3.0
Garage Description 3.0
Fence Block
Pool Fenced, Private
Landscape Description Irrigation Back
Community Features Community Spa Htd, Community Pool Htd, Near Bus Stop, Tennis Court(s), Playground, Biking/Walking Path
Utilities Available SRP
Amenities Available Management
Waterfront No
View Mountain(s)
Roof Type Tile
Private Pool Yes
Building
Lot Description Desert Front, Synthetic Grass Back, Auto Timer H2O Back, Irrigation Back
Story 2
Builder Name Blanford
Sewer Public Sewer
Water City Water
Architectural Style Contemporary
Structure Type Covered Patio(s),Patio
New Construction Yes
Schools
Elementary Schools Kyrene Monte Vista School
Middle Schools Kyrene Altadena Middle School
High Schools Desert Vista High School
School District Tempe Union High School District
Others
HOA Name Mountain Park Ranch
HOA Fee Include Maintenance Grounds
Senior Community No
Tax ID 306-05-162
Ownership Fee Simple
Acceptable Financing Conventional, FHA, VA Loan
Horse Property N
Listing Terms Conventional, FHA, VA Loan
Financing Conventional
Read Less
Want to know what your home might be worth? Contact us for a FREE valuation!

Our team is ready to help you sell your home for the highest possible price ASAP

Copyright 2024 Arizona Regional Multiple Listing Service, Inc. All rights reserved.
Bought with Homebright

Connie Colla
Associate Broker, N. Scottsdale Branch Manager | License ID: BR656708000






