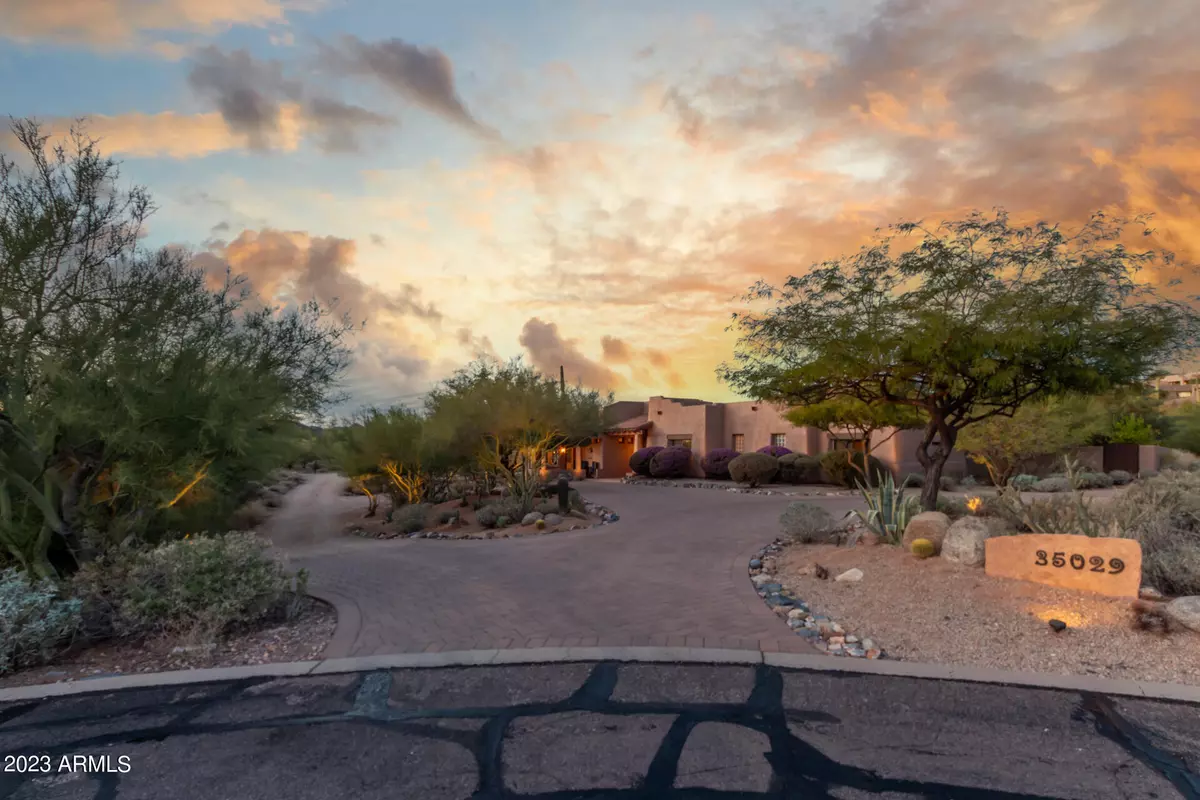$1,725,000
$1,750,000
1.4%For more information regarding the value of a property, please contact us for a free consultation.
35029 N SUNSET Trail Cave Creek, AZ 85331
4 Beds
4 Baths
3,558 SqFt
Key Details
Sold Price $1,725,000
Property Type Single Family Home
Sub Type Single Family - Detached
Listing Status Sold
Purchase Type For Sale
Square Footage 3,558 sqft
Price per Sqft $484
Subdivision Carefree Foothills
MLS Listing ID 6646078
Sold Date 02/26/24
Style Territorial/Santa Fe
Bedrooms 4
HOA Y/N Yes
Originating Board Arizona Regional Multiple Listing Service (ARMLS)
Year Built 1998
Annual Tax Amount $3,277
Tax Year 2023
Lot Size 1.063 Acres
Acres 1.06
Property Description
Introducing an unrivaled gem nestled in the corner lot of a tranquil cul-de-sac! This luxurious home is a picturesque oasis framed by awe-inspiring mountain views! A detached 3-car garage, paver driveway, & an inviting front porch are just the beginning. Be impressed by the immaculate interior boasting sizable living and dining rooms, divided by a two-way fireplace. The family room has direct back patio access, great for intimate gatherings. The home's elegance is evident w/soothing paint, high ceilings, chic light fixtures, tile flooring, & sliding glass doors to the backyard. Meticulous attention to detail is presented in the chef's kitchen, fully equipped w/double wall ovens, wine coolers, & a gas cooktop. Granite & quartz counters, mosaic tile backsplash, recessed & pendant lighting, a center island, & rich wood cabinetry w/crown molding elevate the space. The bright breakfast room w/a bay window is perfect for casual dining. Main suite is a retreat, highlighting a double-door entry, a sitting area, backyard access, & a deluxe ensuite w/dual sinks, a separate tub, a step-in shower, & a generous walk-in closet. Another primary bedroom has two closets & a private bathroom. Escape to the backyard paradise showcasing an attached pergola, a covered patio, a gazebo, & an exterior fireplace w/a seating area. The jewel of this place is the refreshing pool, ready to enjoy! Experience the grandeur & splendor that await in every corner of this stunning residence!
Location
State AZ
County Maricopa
Community Carefree Foothills
Direction Carefree Highway west to Sunset Trail go north (left) to end of road (Cul-de-sac)
Rooms
Other Rooms Family Room
Master Bedroom Split
Den/Bedroom Plus 5
Separate Den/Office Y
Interior
Interior Features Eat-in Kitchen, Breakfast Bar, 9+ Flat Ceilings, Kitchen Island, Pantry, 2 Master Baths, 3/4 Bath Master Bdrm, Double Vanity, Full Bth Master Bdrm, Separate Shwr & Tub, High Speed Internet, Granite Counters
Heating Natural Gas
Cooling Refrigeration, Programmable Thmstat, Ceiling Fan(s)
Flooring Tile
Fireplaces Type 1 Fireplace, 2 Fireplace, Two Way Fireplace, Exterior Fireplace, Family Room
Fireplace Yes
SPA None
Laundry WshrDry HookUp Only
Exterior
Exterior Feature Covered Patio(s), Gazebo/Ramada, Patio
Parking Features Electric Door Opener, Extnded Lngth Garage, Detached, RV Access/Parking
Garage Spaces 3.0
Garage Description 3.0
Fence Block, Partial, Wrought Iron
Pool Private
Utilities Available APS, SW Gas
Amenities Available Management
View Mountain(s)
Roof Type Tile,Foam
Private Pool Yes
Building
Lot Description Sprinklers In Rear, Sprinklers In Front, Desert Back, Desert Front, Cul-De-Sac, Auto Timer H2O Front, Auto Timer H2O Back
Story 1
Builder Name Custom
Sewer Public Sewer
Water City Water
Architectural Style Territorial/Santa Fe
Structure Type Covered Patio(s),Gazebo/Ramada,Patio
New Construction No
Schools
Elementary Schools Black Mountain Elementary School
Middle Schools Sonoran Trails Middle School
High Schools Cactus Shadows High School
School District Cave Creek Unified District
Others
HOA Name Carefree Foothills
HOA Fee Include Maintenance Grounds,Trash
Senior Community No
Tax ID 211-28-099
Ownership Fee Simple
Acceptable Financing Cash, Conventional, VA Loan
Horse Property N
Listing Terms Cash, Conventional, VA Loan
Financing Conventional
Read Less
Want to know what your home might be worth? Contact us for a FREE valuation!

Our team is ready to help you sell your home for the highest possible price ASAP

Copyright 2025 Arizona Regional Multiple Listing Service, Inc. All rights reserved.
Bought with HomeSmart
Connie Colla
Associate Broker, N. Scottsdale Branch Manager | License ID: BR656708000






