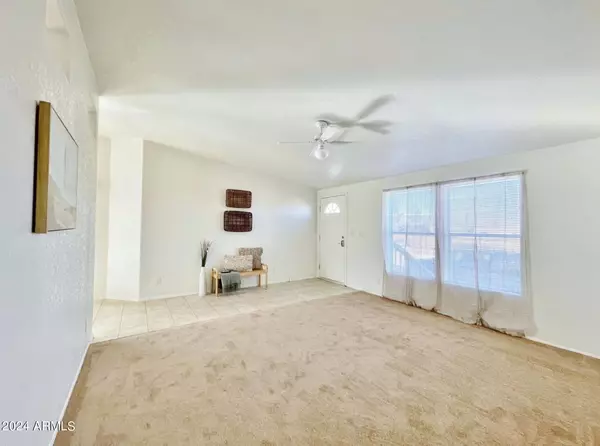$175,000
$179,000
2.2%For more information regarding the value of a property, please contact us for a free consultation.
5234 E CALLE COYOTE -- Hereford, AZ 85615
3 Beds
2 Baths
1,802 SqFt
Key Details
Sold Price $175,000
Property Type Mobile Home
Sub Type Mfg/Mobile Housing
Listing Status Sold
Purchase Type For Sale
Square Footage 1,802 sqft
Price per Sqft $97
MLS Listing ID 6647218
Sold Date 01/25/24
Bedrooms 3
HOA Y/N No
Originating Board Arizona Regional Multiple Listing Service (ARMLS)
Year Built 2003
Annual Tax Amount $859
Tax Year 2023
Lot Size 0.998 Acres
Acres 1.0
Property Description
Welcome to your dream home nestled on nearly one full acre of scenic bliss, boasting breathtaking panoramic mountain views. This charming 1800 square foot residence is a testament to comfort, style, and thoughtful updates. With three bedrooms and two baths, this haven is perfect for those seeking a perfect blend of tranquility and convenience. As you approach, you will notice the freshly painted exterior, new deck and new roof, completed in 2023, along with a fenced backyard and RV gate, providing both security and versatility for your lifestyle. Step inside to discover a home that has been thoughtfully upgraded. The entire interior has been freshly painted in 2023, and brand new carpet installed just this year, offering a crisp and inviting atmosphere. The new AC system, installed in 2022, provides added peace of mind come summer. This home is designed for both relaxation and entertaining with two spacious main living areas, providing flexibility for your lifestyle. The large kitchen is a chef's delight, equipped with ample counter space for your culinary adventures. All of these incredible features are packaged at an affordable price, making this home an exceptional value. Don't miss the opportunity to call this mountain-view oasis your own. Schedule a tour today and start living the life you've always envisioned!
Location
State AZ
County Cochise
Direction E Hereford Rd Turn south onto Sunnyvale Turn right onto E Calle Coyote
Rooms
Other Rooms Family Room
Master Bedroom Split
Den/Bedroom Plus 3
Separate Den/Office N
Interior
Interior Features Eat-in Kitchen, Vaulted Ceiling(s), Kitchen Island, Double Vanity, Full Bth Master Bdrm, Separate Shwr & Tub, Laminate Counters
Heating Propane
Cooling Refrigeration, Programmable Thmstat, Ceiling Fan(s)
Flooring Carpet, Linoleum
Fireplaces Number No Fireplace
Fireplaces Type None
Fireplace No
Window Features Double Pane Windows
SPA None
Laundry Wshr/Dry HookUp Only
Exterior
Exterior Feature Circular Drive, Private Yard
Garage RV Gate, Common
Fence Chain Link, Partial
Pool None
Utilities Available Propane
Amenities Available None
Waterfront No
View Mountain(s)
Roof Type See Remarks,Composition
Private Pool No
Building
Lot Description Natural Desert Back, Natural Desert Front
Story 1
Builder Name 30X60 OAKWOOD
Sewer Septic in & Cnctd, Septic Tank
Water Pvt Water Company
Structure Type Circular Drive,Private Yard
New Construction Yes
Schools
Elementary Schools Palominas Elementary School
Middle Schools Palominas Elementary School
High Schools Tombstone High School
School District Sierra Vista Unified District
Others
HOA Fee Include No Fees
Senior Community No
Tax ID 104-08-010-D
Ownership Fee Simple
Acceptable Financing Cash, Conventional, FHA
Horse Property N
Listing Terms Cash, Conventional, FHA
Financing Cash
Read Less
Want to know what your home might be worth? Contact us for a FREE valuation!

Our team is ready to help you sell your home for the highest possible price ASAP

Copyright 2024 Arizona Regional Multiple Listing Service, Inc. All rights reserved.
Bought with Tierra Antigua Realty, LLC

Connie Colla
Associate Broker, N. Scottsdale Branch Manager | License ID: BR656708000






