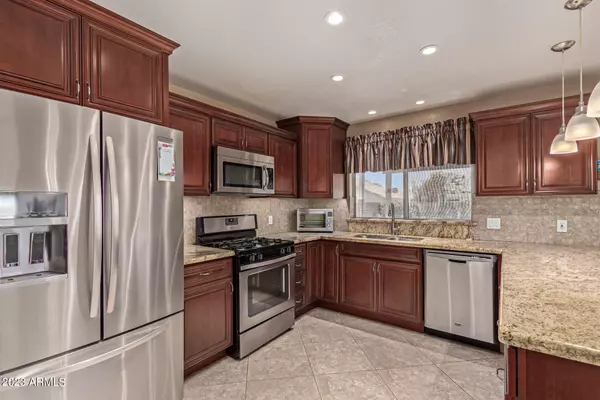$515,000
$549,000
6.2%For more information regarding the value of a property, please contact us for a free consultation.
5036 N 86TH Drive Glendale, AZ 85305
6 Beds
4 Baths
2,827 SqFt
Key Details
Sold Price $515,000
Property Type Single Family Home
Sub Type Single Family Residence
Listing Status Sold
Purchase Type For Sale
Square Footage 2,827 sqft
Price per Sqft $182
Subdivision Camelback Park Lot 1-288 Tr A-D
MLS Listing ID 6595141
Sold Date 12/19/23
Style Contemporary
Bedrooms 6
HOA Y/N No
Year Built 1993
Annual Tax Amount $2,145
Tax Year 2022
Lot Size 7,823 Sqft
Acres 0.18
Property Sub-Type Single Family Residence
Source Arizona Regional Multiple Listing Service (ARMLS)
Property Description
Unique home with full guest quarters- income producing! Ideal Next Gen home located 2 miles from State Farm Stadium, can be used as extra rental space or multigenerational living. Main house has 5bd/3ba and guesthouse is 1bd/1ba. Energy-efficient, fully paid-off solar. The open-concept living/dining area pairs effortlessly with a great room, perfect for entertaining. The kitchen shines with wood cabinets, granite countertops, SS appliances, pantry, and a breakfast bar for easy mornings. Spacious main bedroom offers private balcony access, an ensuite featuring dual sinks, a relaxing tub, and generous walk-in closet. Savor quiet moments on the balcony and envision endless possibilities on the expansive lot, complete with a covered patio, storage sheds, double driveway and RV parking. No HOA
Location
State AZ
County Maricopa
Community Camelback Park Lot 1-288 Tr A-D
Direction Head east on Camelback Rd towards 87th Ave. Turn left ont 87th Ave, right on Pasadena Ave, & right on 86th Dr. Property is on the right.
Rooms
Other Rooms Guest Qtrs-Sep Entrn, Separate Workshop, Great Room, Family Room
Master Bedroom Upstairs
Den/Bedroom Plus 6
Separate Den/Office N
Interior
Interior Features High Speed Internet, Granite Counters, Double Vanity, Upstairs, Breakfast Bar, Vaulted Ceiling(s), Pantry, Full Bth Master Bdrm, Separate Shwr & Tub
Heating Natural Gas
Cooling Central Air, Ceiling Fan(s)
Flooring Carpet, Vinyl, Tile
Fireplaces Type 1 Fireplace, Exterior Fireplace
Fireplace Yes
Window Features Solar Screens,Dual Pane
SPA None
Laundry Wshr/Dry HookUp Only
Exterior
Exterior Feature Balcony, Storage, RV Hookup, Separate Guest House
Parking Features RV Access/Parking, RV Gate, Garage Door Opener, Direct Access
Garage Spaces 2.0
Garage Description 2.0
Fence Block
Pool None
Roof Type Tile
Porch Covered Patio(s)
Building
Lot Description Cul-De-Sac, Gravel/Stone Front, Gravel/Stone Back, Grass Back
Story 2
Builder Name Design Master
Sewer Public Sewer
Water City Water
Architectural Style Contemporary
Structure Type Balcony,Storage,RV Hookup, Separate Guest House
New Construction No
Schools
Middle Schools Westwind Elementary School
High Schools Copper Canyon High School
School District Tolleson Union High School District
Others
HOA Fee Include No Fees
Senior Community No
Tax ID 102-11-018
Ownership Fee Simple
Acceptable Financing Cash, Conventional
Horse Property N
Listing Terms Cash, Conventional
Financing FHA
Read Less
Want to know what your home might be worth? Contact us for a FREE valuation!

Our team is ready to help you sell your home for the highest possible price ASAP

Copyright 2025 Arizona Regional Multiple Listing Service, Inc. All rights reserved.
Bought with Exit Realty-Realty Place
Connie Colla
Associate Broker, N. Scottsdale Branch Manager | License ID: BR656708000






