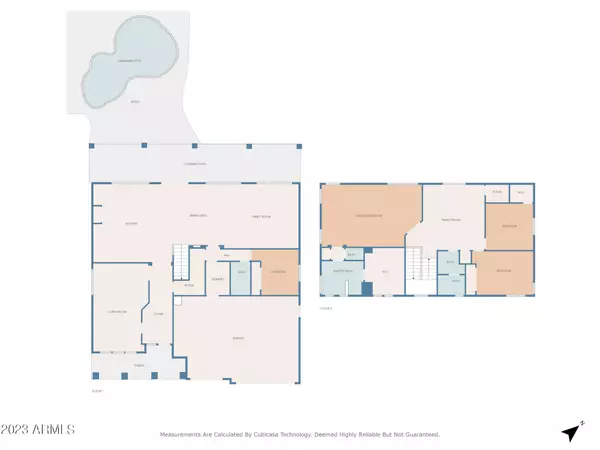$685,000
$689,999
0.7%For more information regarding the value of a property, please contact us for a free consultation.
4540 W POWELL Drive New River, AZ 85087
4 Beds
3 Baths
3,432 SqFt
Key Details
Sold Price $685,000
Property Type Single Family Home
Sub Type Single Family - Detached
Listing Status Sold
Purchase Type For Sale
Square Footage 3,432 sqft
Price per Sqft $199
Subdivision Anthem West Unit 2
MLS Listing ID 6586172
Sold Date 12/02/23
Style Santa Barbara/Tuscan
Bedrooms 4
HOA Fees $89/qua
HOA Y/N Yes
Originating Board Arizona Regional Multiple Listing Service (ARMLS)
Year Built 2006
Annual Tax Amount $2,909
Tax Year 2022
Lot Size 9,490 Sqft
Acres 0.22
Property Description
$$Mortgage Rate Buy Down Opportunity - Seller is willing to participate in a Loan Rate Buy down with Acceptable Offer $$. Experience resort-style living in your own backyard oasis with a new pool and lush green turf in this amazing home located in the desirable Anthem Parkside community. The house offers a range of desirable features including a new paid solar system, new roof, and 2 new Trane AC units. With four bedrooms, including a convenient mother-in-law suite on the ground floor and three bedrooms upstairs, this home provides plenty of space for the whole family. There are three full bathrooms, along with a den/study that can be utilized as a home office or extra living space. The three-car garage offers ample parking and storage, while the upstairs loft provides a perfect space for cozy movie nights with loved ones. The spacious eat-in kitchen boasts stainless steel appliance an island with a breakfast bar, and a large covered patio that overlooks the backyard. Step outside and be greeted by your own private paradise. The Pebble Tech pool, expertly built by Presidential Pools, invites you to cool off and relax during hot summer days. Surrounding the pool, lush green turf adds beauty and low-maintenance elegance to the outdoor space.
The master bedroom is exceptionally large and features dual sinks, a separate shower and tub, and a generously-sized walk-in closet, creating a luxurious retreat within the home.
This remarkable property in the Anthem Parkside community is perfect for families seeking a spacious and stylish home with modern amenities. Don't miss the chance to make this your own and enjoy the resort-style living in the comfort of your backyard oasis.
Location
State AZ
County Maricopa
Community Anthem West Unit 2
Direction Anthem way west to 46th Dr right onto Powell. Home on the left side.
Rooms
Other Rooms Loft, Great Room
Master Bedroom Upstairs
Den/Bedroom Plus 5
Separate Den/Office N
Interior
Interior Features Upstairs, Eat-in Kitchen, Breakfast Bar, 9+ Flat Ceilings, Pantry, Double Vanity, Full Bth Master Bdrm, Separate Shwr & Tub, Granite Counters
Heating Natural Gas
Cooling Refrigeration, Ceiling Fan(s)
Flooring Carpet, Tile
Fireplaces Number No Fireplace
Fireplaces Type None
Fireplace No
SPA None
Exterior
Exterior Feature Covered Patio(s), Patio
Garage Electric Door Opener, RV Gate
Garage Spaces 3.0
Garage Description 3.0
Fence Block
Pool Private
Landscape Description Irrigation Front
Community Features Pickleball Court(s), Community Spa, Community Pool Htd, Community Pool, Tennis Court(s), Playground, Clubhouse
Amenities Available Management
Waterfront No
Roof Type Tile
Private Pool Yes
Building
Lot Description Desert Back, Desert Front, Gravel/Stone Front, Grass Back, Synthetic Grass Back, Auto Timer H2O Front, Irrigation Front
Story 2
Builder Name ENGLE HOMES
Sewer Public Sewer
Water City Water
Architectural Style Santa Barbara/Tuscan
Structure Type Covered Patio(s),Patio
New Construction Yes
Schools
Elementary Schools Canyon Springs
Middle Schools Canyon Springs
High Schools Boulder Creek High School
School District Deer Valley Unified District
Others
HOA Name Anthem Parkside Asso
HOA Fee Include Maintenance Grounds
Senior Community No
Tax ID 202-30-064
Ownership Fee Simple
Acceptable Financing Conventional, 1031 Exchange, VA Loan
Horse Property N
Listing Terms Conventional, 1031 Exchange, VA Loan
Financing VA
Read Less
Want to know what your home might be worth? Contact us for a FREE valuation!

Our team is ready to help you sell your home for the highest possible price ASAP

Copyright 2024 Arizona Regional Multiple Listing Service, Inc. All rights reserved.
Bought with NORTH&CO.

Connie Colla
Associate Broker, N. Scottsdale Branch Manager | License ID: BR656708000






