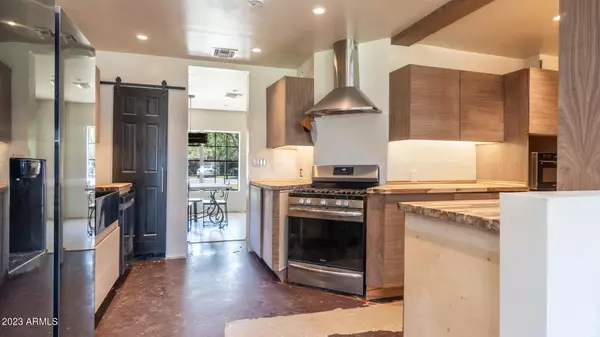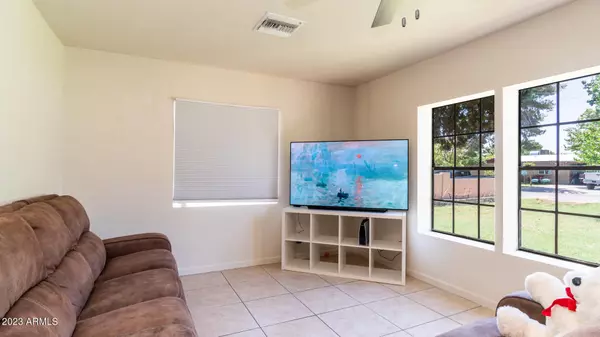$400,000
$400,000
For more information regarding the value of a property, please contact us for a free consultation.
2420 W LUKE Avenue Phoenix, AZ 85015
3 Beds
2 Baths
1,846 SqFt
Key Details
Sold Price $400,000
Property Type Single Family Home
Sub Type Single Family - Detached
Listing Status Sold
Purchase Type For Sale
Square Footage 1,846 sqft
Price per Sqft $216
Subdivision Bethany Homes Plat 2
MLS Listing ID 6577482
Sold Date 10/30/23
Bedrooms 3
HOA Y/N No
Originating Board Arizona Regional Multiple Listing Service (ARMLS)
Year Built 1948
Annual Tax Amount $1,204
Tax Year 2022
Lot Size 10,406 Sqft
Acres 0.24
Property Description
Fantastic Mid-Century home completely remodeled with the exception of the flooring so you can make this house your own including a $6000 Seller Concession towards your new flooring at closing. Extreme pride of ownership is apparent in every room that has been remodeled from the interior framework to the exterior walls surrounding the huge back lot which the remodeling costs were over $112,000. In the backyard there is a separate 12x12 building complete with windows, electrical, and AC window unit, perfect for an office, art room, or any creative space you would like it to be. The beautiful kitchen is as unique as it is functional. You will notice the gorgeous Baltic birch cabinetry, farm sink, and Acacia wood butcher block countertops, as well as plenty of custom storage areas throughout. The bathroom in the master bedroom has just been completed and sure to impress! The large Arizona Room has 1950 circa French doors along the back wall with beautiful 12" thick decorative panes of glass. There are so many things that have been done to this incredible house and are noted in the documents tab so you can read all the details and also the history on this home. The owners have all details on the work completed and would love to share all the information done to the home so you can fully appreciate the amount of work gone into this house.
Location
State AZ
County Maricopa
Community Bethany Homes Plat 2
Direction I17 N/US 60 to exit 203, Keep right on N Black Canyon Hwy, Right onto Luke Ave.
Rooms
Other Rooms Great Room, Family Room
Den/Bedroom Plus 3
Separate Den/Office N
Interior
Interior Features Pantry, 3/4 Bath Master Bdrm
Heating Natural Gas
Cooling Refrigeration, Ceiling Fan(s)
Flooring Laminate, Tile, Concrete
Fireplaces Number No Fireplace
Fireplaces Type None
Fireplace No
SPA None
Laundry Wshr/Dry HookUp Only
Exterior
Exterior Feature Covered Patio(s)
Carport Spaces 1
Fence Block
Pool None
Landscape Description Irrigation Back, Irrigation Front
Utilities Available SRP
Amenities Available Not Managed
Roof Type Composition
Private Pool No
Building
Lot Description Grass Front, Grass Back, Irrigation Front, Irrigation Back
Story 1
Builder Name Uknown
Sewer Public Sewer
Water City Water
Structure Type Covered Patio(s)
New Construction No
Schools
Elementary Schools Westwood Primary School
Middle Schools R E Simpson School
High Schools Central High School
School District Phoenix Union High School District
Others
HOA Fee Include No Fees
Senior Community No
Tax ID 153-11-048
Ownership Fee Simple
Acceptable Financing Cash, Conventional, FHA, VA Loan
Horse Property N
Listing Terms Cash, Conventional, FHA, VA Loan
Financing Conventional
Read Less
Want to know what your home might be worth? Contact us for a FREE valuation!

Our team is ready to help you sell your home for the highest possible price ASAP

Copyright 2024 Arizona Regional Multiple Listing Service, Inc. All rights reserved.
Bought with My Home Group Real Estate

Connie Colla
Associate Broker, N. Scottsdale Branch Manager | License ID: BR656708000






