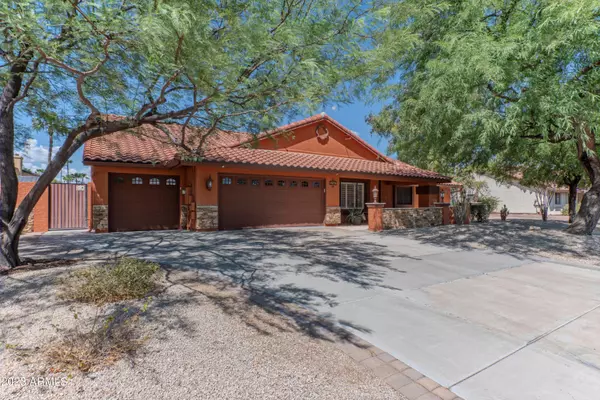$845,000
$899,900
6.1%For more information regarding the value of a property, please contact us for a free consultation.
5902 E BETTY ELYSE Lane Scottsdale, AZ 85254
5 Beds
3 Baths
2,788 SqFt
Key Details
Sold Price $845,000
Property Type Single Family Home
Sub Type Single Family - Detached
Listing Status Sold
Purchase Type For Sale
Square Footage 2,788 sqft
Price per Sqft $303
Subdivision Cactus Glen 5
MLS Listing ID 6598436
Sold Date 10/26/23
Style Ranch
Bedrooms 5
HOA Y/N No
Originating Board Arizona Regional Multiple Listing Service (ARMLS)
Year Built 1986
Annual Tax Amount $4,370
Tax Year 2022
Lot Size 0.319 Acres
Acres 0.32
Property Description
BEAUTIFUL STUNNING HOME! KIERLAND IS RIGHT AROUND THE CORNER! LOCATION, LOCATION!! 5 TOTAL BEDROOMS AND 3 BATHROOMS, 4 BEDROOMS 2 BATHROOMS IN THE MAIN HOME AND 1 BEDROOM 1 BATHROOM IN ATTACHED GUEST SUITE WITH MURPHY BED AND BUILTINS, HAS ITS OWN GARAGE, ITS OWN ENTRY AND BOTH HAVE A/C TOO!! WOW!! RARE!! BIG BEAUTIFUL KITCHEN WITH GRANITE TOPS, GRANITE ISLAND, OPENS TO VAULTED CEILING FAMILY ROOM WITH FIREPLACE! BEAUTIFUL TILE THROUGHOUT. LOUVERED SHUTTERS TOO. LOT'S OF STORAGE AND CABINETS. THE BACKYARD IS AN ENTERTAINER'S PARADISE WITH MISTING SYSTEM, BUILT IN BARBECUE, BIG COVERED PATIO, GORGEOUS POOL AND A SIMULATED GRASS PUTTING GREEN! MAIN HOME A/C UNITS APPROX., 4 YEARS OLD, WATER HEATER IN MAIN HOME 08/23 APROX. PRICED TO SELL FAST. GREAT HOME. HURRY!
Location
State AZ
County Maricopa
Community Cactus Glen 5
Direction GREENWAY WEST OF SCOTTSDALE ROAD TO 60TH STREET NORTH TO BETTY ELYSE WEST TO BEAUTIFUL HOME ON NORTH SIDE OF ROAD. (NORTH SOUTH EXPOSURE).
Rooms
Other Rooms Guest Qtrs-Sep Entrn, Family Room
Master Bedroom Not split
Den/Bedroom Plus 5
Separate Den/Office N
Interior
Interior Features Eat-in Kitchen, Breakfast Bar, Vaulted Ceiling(s), Kitchen Island, Pantry, Double Vanity, Full Bth Master Bdrm, Separate Shwr & Tub, High Speed Internet, Granite Counters
Heating Electric
Cooling Refrigeration, Ceiling Fan(s)
Flooring Carpet, Tile, Other
Fireplaces Type 1 Fireplace, Family Room
Fireplace Yes
Window Features Skylight(s)
SPA Private
Laundry Inside
Exterior
Exterior Feature Covered Patio(s), Playground, Misting System, Patio, Built-in Barbecue
Garage Attch'd Gar Cabinets, Dir Entry frm Garage, Electric Door Opener, RV Gate, Separate Strge Area
Garage Spaces 3.0
Garage Description 3.0
Fence Block
Pool Private
Utilities Available APS
Amenities Available None
Waterfront No
Roof Type See Remarks,Composition,Tile
Private Pool Yes
Building
Lot Description Desert Front, Synthetic Grass Back
Story 1
Builder Name Medallion Homes
Sewer Sewer in & Cnctd, Public Sewer
Water City Water
Architectural Style Ranch
Structure Type Covered Patio(s),Playground,Misting System,Patio,Built-in Barbecue
New Construction Yes
Schools
Elementary Schools North Ranch Elementary School
Middle Schools Desert Shadows Middle School - Scottsdale
High Schools Horizon High School
School District Paradise Valley Unified District
Others
HOA Fee Include No Fees
Senior Community No
Tax ID 215-37-140
Ownership Fee Simple
Acceptable Financing Cash, Conventional
Horse Property N
Listing Terms Cash, Conventional
Financing Conventional
Read Less
Want to know what your home might be worth? Contact us for a FREE valuation!

Our team is ready to help you sell your home for the highest possible price ASAP

Copyright 2024 Arizona Regional Multiple Listing Service, Inc. All rights reserved.
Bought with eXp Realty

Connie Colla
Associate Broker, N. Scottsdale Branch Manager | License ID: BR656708000






