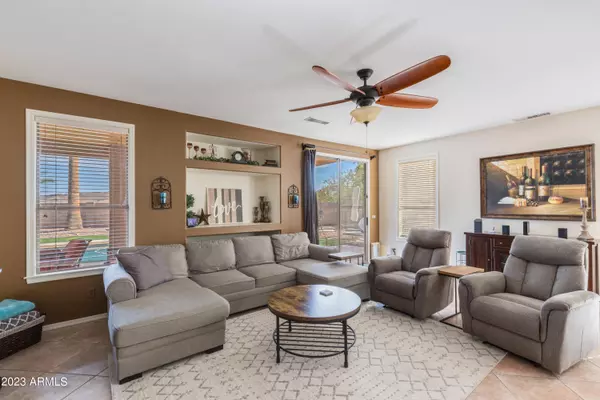$667,000
$670,000
0.4%For more information regarding the value of a property, please contact us for a free consultation.
25207 N 63RD Drive Phoenix, AZ 85083
5 Beds
2.5 Baths
2,793 SqFt
Key Details
Sold Price $667,000
Property Type Single Family Home
Sub Type Single Family - Detached
Listing Status Sold
Purchase Type For Sale
Square Footage 2,793 sqft
Price per Sqft $238
Subdivision Entrada
MLS Listing ID 6591856
Sold Date 09/28/23
Bedrooms 5
HOA Fees $40/qua
HOA Y/N Yes
Originating Board Arizona Regional Multiple Listing Service (ARMLS)
Year Built 1999
Annual Tax Amount $2,703
Tax Year 2022
Lot Size 10,033 Sqft
Acres 0.23
Property Description
Welcome to this stunning 5-bed, 2.5-bath, two-story home with a loft, located in this wonderful community with breathtaking views of Ludden Mountain. This property presents a unique opportunity to own a truly special residence. you'll be immediately captivated by the privacy and tranquility offered by the oversized rear yard, the perfectly shaped rectangular pool, providing an ideal setting for water volleyball or simply relaxing while enjoying the spectacular sunsets, grilling up delicious meals on the built-in BBQ, and enjoying the newly installed turf. Separate patio area with gazebo is another quiet retreat with amazing views. Inside the home, you'll find a perfect blend of modern amenities and style. Home has 2 brand new AC units & recently upgraded pool equipment! The bedrooms in this home are generously sized, providing plenty of space for relaxation and rest. Each room offers ample closet space, ensuring you have all the storage you need. Whether it's for your growing family or a home office, you'll find plenty of flexibility to accommodate your lifestyle. In addition to the fantastic features of the property, its location is equally desirable. Close to major shopping centers, dining establishments, and easy freeway access, this home offers convenience at its best. Not to mention, the area is known for its top-rated schools. Don't miss this opportunity.
Location
State AZ
County Maricopa
Community Entrada
Rooms
Other Rooms Loft, Family Room
Master Bedroom Upstairs
Den/Bedroom Plus 6
Separate Den/Office N
Interior
Interior Features Upstairs, Eat-in Kitchen, Soft Water Loop, Vaulted Ceiling(s), Kitchen Island, Pantry, Double Vanity, Full Bth Master Bdrm, High Speed Internet, Granite Counters
Heating Natural Gas
Cooling Refrigeration
Flooring Carpet, Tile
Fireplaces Number No Fireplace
Fireplaces Type None
Fireplace No
Window Features Double Pane Windows
SPA None
Exterior
Exterior Feature Covered Patio(s), Gazebo/Ramada, Patio, Built-in Barbecue
Parking Features Attch'd Gar Cabinets, Dir Entry frm Garage, Electric Door Opener
Garage Spaces 2.0
Garage Description 2.0
Fence Block
Pool Play Pool, Variable Speed Pump, Private
Utilities Available APS, SW Gas
Amenities Available Management
View City Lights, Mountain(s)
Roof Type Tile
Private Pool Yes
Building
Lot Description Sprinklers In Rear, Sprinklers In Front, Desert Back, Desert Front, Synthetic Grass Back, Auto Timer H2O Front, Auto Timer H2O Back
Story 2
Builder Name US Home
Sewer Sewer in & Cnctd, Public Sewer
Water City Water
Structure Type Covered Patio(s),Gazebo/Ramada,Patio,Built-in Barbecue
New Construction No
Schools
Elementary Schools Las Brisas Elementary School - Glendale
Middle Schools Hillcrest Middle School
High Schools Mountain Ridge High School
School District Deer Valley Unified District
Others
HOA Name Entrada
HOA Fee Include Maintenance Grounds
Senior Community No
Tax ID 201-10-086
Ownership Fee Simple
Acceptable Financing Cash, Conventional, FHA, VA Loan
Horse Property N
Listing Terms Cash, Conventional, FHA, VA Loan
Financing Conventional
Read Less
Want to know what your home might be worth? Contact us for a FREE valuation!

Our team is ready to help you sell your home for the highest possible price ASAP

Copyright 2025 Arizona Regional Multiple Listing Service, Inc. All rights reserved.
Bought with Realty Executives
Connie Colla
Associate Broker, N. Scottsdale Branch Manager | License ID: BR656708000






