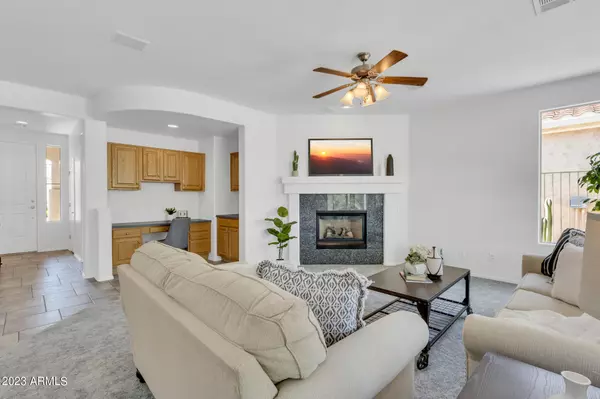$442,650
$449,900
1.6%For more information regarding the value of a property, please contact us for a free consultation.
5330 S BARLEY Way Gilbert, AZ 85298
2 Beds
2 Baths
1,436 SqFt
Key Details
Sold Price $442,650
Property Type Single Family Home
Sub Type Single Family - Detached
Listing Status Sold
Purchase Type For Sale
Square Footage 1,436 sqft
Price per Sqft $308
Subdivision Trilogy Unit 6
MLS Listing ID 6570523
Sold Date 07/31/23
Style Ranch
Bedrooms 2
HOA Fees $182/qua
HOA Y/N Yes
Originating Board Arizona Regional Multiple Listing Service (ARMLS)
Year Built 2004
Annual Tax Amount $1,924
Tax Year 2022
Lot Size 6,000 Sqft
Acres 0.14
Property Description
Welcome to your new home in the highly sought-after community of Trilogy @ Power Ranch. This charming two-bedroom, two-bathroom residence has been freshly painted inside and out, creating a bright and inviting atmosphere. As you step inside, you'll immediately notice the attention to detail and the potential to make it your own. The interior of the home features a cozy fireplace, perfect for those cooler evenings, and surround sound, providing an immersive audio experience for entertainment. With new HVAC, new hot water heater, and a water softener system, you can enjoy the comfort of modern amenities and worry less about maintenance. The beautifully landscaped backyard provides a versatile and enchanting space, offering endless possibilities for relaxation and entertainment. In addition to the captivating features of the home itself, Trilogy at Power Ranch offers a wealth of community amenities to enhance your lifestyle. Stay active and engaged with activities such as golfing, pickleball, tennis, and bocce ball. Take a refreshing dip in the community pool or unwind in the spa. The on-site workout center provides opportunities to stay fit and healthy, all within the convenience of your own neighborhood.
Location
State AZ
County Maricopa
Community Trilogy Unit 6
Direction Turn south into Trilogy on ranch house parkway to the guard gate. Turn right onto village parkway, go through the gate and turn right on E Jude Ln, then left on barley, home will be on your right.
Rooms
Master Bedroom Not split
Den/Bedroom Plus 2
Separate Den/Office N
Interior
Interior Features Breakfast Bar, Drink Wtr Filter Sys, No Interior Steps, Soft Water Loop, Pantry, 3/4 Bath Master Bdrm, Double Vanity, High Speed Internet, Laminate Counters
Heating Natural Gas
Cooling Refrigeration, Ceiling Fan(s)
Flooring Carpet, Laminate, Tile
Fireplaces Type 1 Fireplace, Living Room, Gas
Fireplace Yes
Window Features Double Pane Windows,Low Emissivity Windows
SPA None
Exterior
Exterior Feature Covered Patio(s)
Garage Dir Entry frm Garage, Electric Door Opener
Garage Spaces 2.0
Garage Description 2.0
Fence Block, Wrought Iron
Pool None
Community Features Gated Community, Pickleball Court(s), Community Spa Htd, Community Spa, Community Pool Htd, Community Pool, Community Media Room, Guarded Entry, Golf, Tennis Court(s), Biking/Walking Path, Clubhouse, Fitness Center
Utilities Available SRP, SW Gas
Amenities Available Rental OK (See Rmks), Self Managed
Roof Type Tile
Accessibility Bath Grab Bars
Private Pool No
Building
Lot Description Sprinklers In Rear, Sprinklers In Front, Desert Back, Desert Front, Gravel/Stone Front, Gravel/Stone Back, Auto Timer H2O Front, Auto Timer H2O Back
Story 1
Builder Name Shea
Sewer Public Sewer
Water City Water
Architectural Style Ranch
Structure Type Covered Patio(s)
New Construction No
Schools
Elementary Schools Adult
Middle Schools Adult
High Schools Adult
School District Higley Unified District
Others
HOA Name Trilogy @Power Ranch
HOA Fee Include Maintenance Grounds
Senior Community Yes
Tax ID 313-05-428
Ownership Fee Simple
Acceptable Financing Cash, Conventional, FHA, VA Loan
Horse Property N
Listing Terms Cash, Conventional, FHA, VA Loan
Financing Cash
Special Listing Condition Age Restricted (See Remarks)
Read Less
Want to know what your home might be worth? Contact us for a FREE valuation!

Our team is ready to help you sell your home for the highest possible price ASAP

Copyright 2024 Arizona Regional Multiple Listing Service, Inc. All rights reserved.
Bought with AZ Flat Fee

Connie Colla
Associate Broker, N. Scottsdale Branch Manager | License ID: BR656708000






