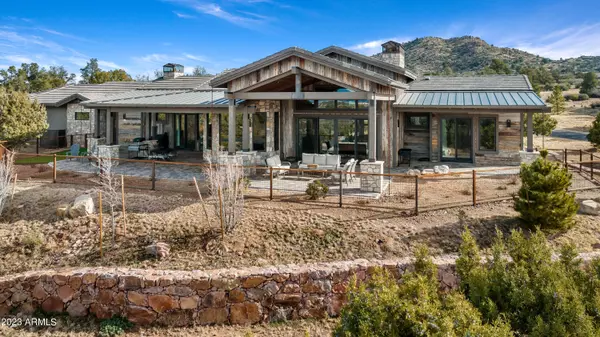$1,842,750
$1,890,000
2.5%For more information regarding the value of a property, please contact us for a free consultation.
5210 W Rodeo Fire Way Prescott, AZ 86305
3 Beds
4 Baths
2,737 SqFt
Key Details
Sold Price $1,842,750
Property Type Single Family Home
Sub Type Single Family - Detached
Listing Status Sold
Purchase Type For Sale
Square Footage 2,737 sqft
Price per Sqft $673
Subdivision Talking Rock Ranch Phase 9A
MLS Listing ID 6541948
Sold Date 07/27/23
Style Ranch
Bedrooms 3
HOA Fees $124/qua
HOA Y/N Yes
Originating Board Arizona Regional Multiple Listing Service (ARMLS)
Year Built 2020
Annual Tax Amount $4,579
Tax Year 2022
Lot Size 1.270 Acres
Acres 1.27
Property Description
Stunning & highly upgraded custom home completed in 2020 by Imperial Custom Builders. Beautiful craftsmanship, combined with impeccable interior finishes and building products make this home truly exceptional. Thoughtfully situated for privacy, this home has exceptional views and a high score of livability. Walking through the front door, the panoramic mountain view stretching from Granite Mt to the Santa Maria Mountain range is breathtaking. The picturesque sunsets can be seen from the great room, dining room, kitchen, owner's suite, and guest bedroom. With 6,044 SF under roof, this split floor plan home includes 3 bedrooms, 3.5 bathrooms, great room, formal dining area, wet bar, beautiful butler's pantry, stylish laundry room, 1739 SF epoxy floor garage that fits 4-5 cars, plumbing... ...and RV Hookups. A one-of-a-kind home, on an elevated 1.32-acre lot, with beautiful landscaping and utilities stubbed for a casita, no detail was missed!Located in Talking Rock Ranch, Prescott's premiere gated, private golf and social community.
Location
State AZ
County Yavapai
Community Talking Rock Ranch Phase 9A
Direction Go through Guard Gate at Talking Rock Ranch, right on Double Adobe, then right on Three Forks, left to Rodeo Fire.
Rooms
Master Bedroom Split
Den/Bedroom Plus 3
Separate Den/Office N
Interior
Interior Features Breakfast Bar, 9+ Flat Ceilings, No Interior Steps, Vaulted Ceiling(s), Wet Bar, Kitchen Island, Pantry, Double Vanity, Full Bth Master Bdrm, Separate Shwr & Tub, High Speed Internet
Heating Propane
Cooling Refrigeration, Programmable Thmstat, Ceiling Fan(s)
Flooring Carpet, Tile, Wood
Fireplaces Type 1 Fireplace, Family Room
Fireplace Yes
Window Features Mechanical Sun Shds,ENERGY STAR Qualified Windows,Double Pane Windows
SPA None
Exterior
Exterior Feature Covered Patio(s), Private Street(s), Private Yard
Parking Features Dir Entry frm Garage, Electric Door Opener, Extnded Lngth Garage, Golf Cart Garage
Garage Spaces 4.5
Garage Description 4.5
Fence Other, Wrought Iron
Pool None
Community Features Gated Community, Pickleball Court(s), Community Spa Htd, Community Pool Htd, Guarded Entry, Golf, Concierge, Tennis Court(s), Biking/Walking Path, Clubhouse, Fitness Center
Utilities Available APS
Amenities Available Management
View Mountain(s)
Roof Type Tile,Metal
Private Pool No
Building
Lot Description Sprinklers In Rear, Sprinklers In Front, Corner Lot, Desert Back, Desert Front, Cul-De-Sac, Synthetic Grass Back
Story 1
Builder Name Imperial
Sewer Private Sewer
Water Pvt Water Company
Architectural Style Ranch
Structure Type Covered Patio(s),Private Street(s),Private Yard
New Construction No
Schools
Elementary Schools Out Of Maricopa Cnty
Middle Schools Out Of Maricopa Cnty
High Schools Out Of Maricopa Cnty
School District Prescott Unified District
Others
HOA Name Talking Rock HOA
HOA Fee Include Maintenance Grounds,Street Maint
Senior Community No
Tax ID 306-35-332
Ownership Fee Simple
Acceptable Financing Conventional, VA Loan
Horse Property N
Listing Terms Conventional, VA Loan
Financing Conventional
Read Less
Want to know what your home might be worth? Contact us for a FREE valuation!

Our team is ready to help you sell your home for the highest possible price ASAP

Copyright 2025 Arizona Regional Multiple Listing Service, Inc. All rights reserved.
Bought with Non-MLS Office
Connie Colla
Associate Broker, N. Scottsdale Branch Manager | License ID: BR656708000






