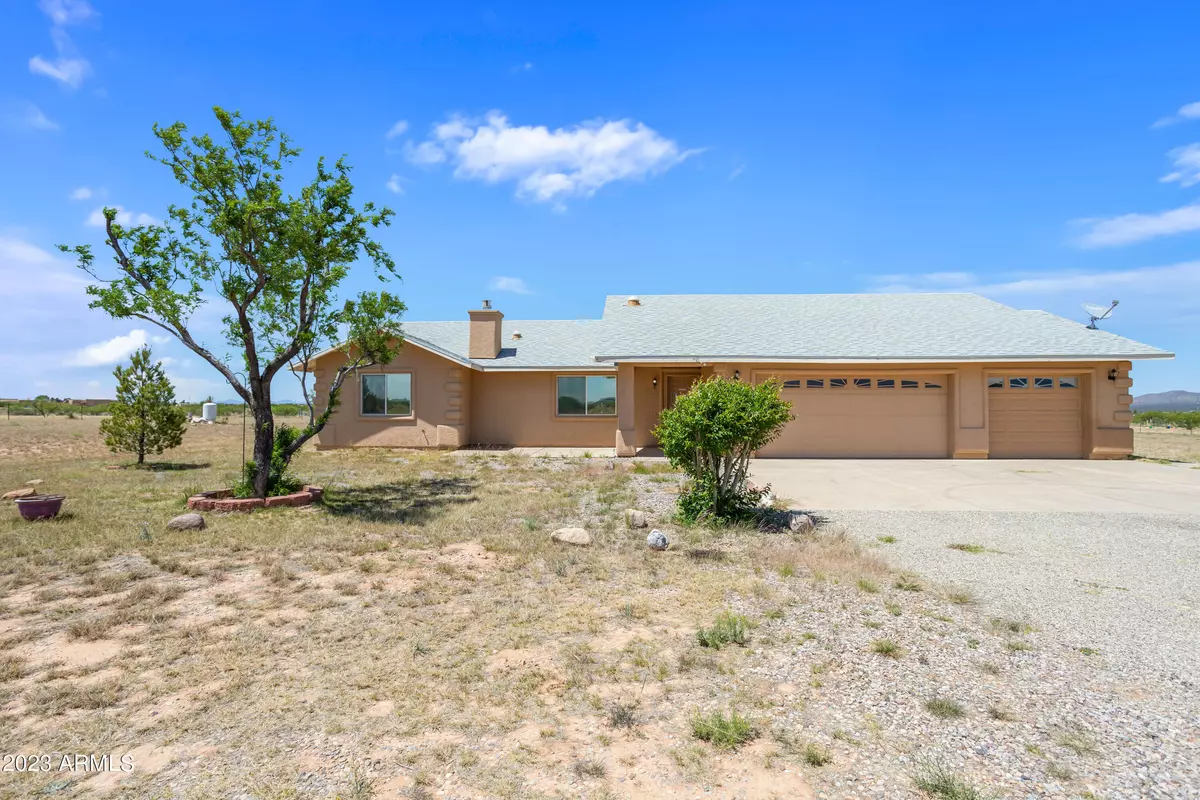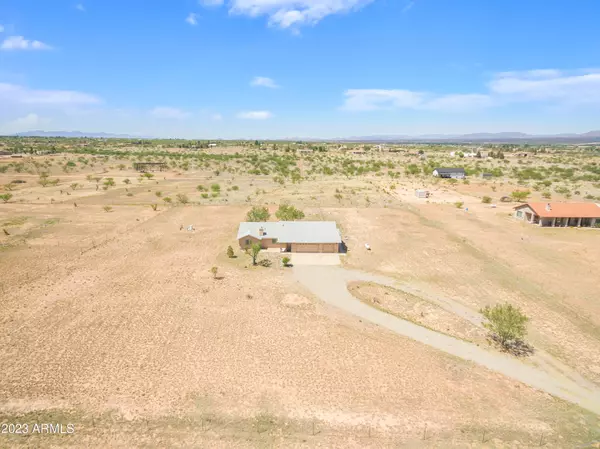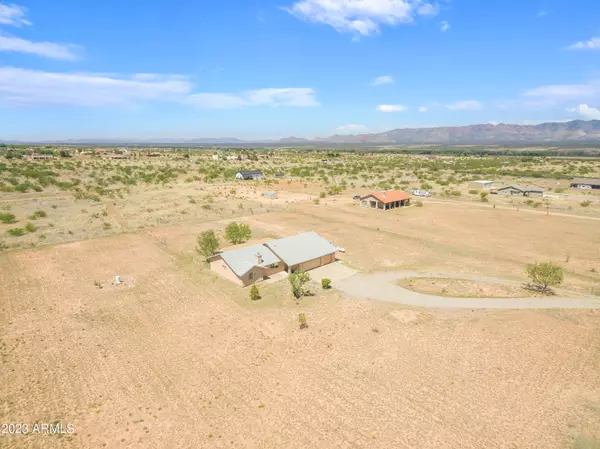$310,000
$310,000
For more information regarding the value of a property, please contact us for a free consultation.
10365 E TIERRA DEL SOL -- Hereford, AZ 85615
3 Beds
2 Baths
1,708 SqFt
Key Details
Sold Price $310,000
Property Type Single Family Home
Sub Type Single Family - Detached
Listing Status Sold
Purchase Type For Sale
Square Footage 1,708 sqft
Price per Sqft $181
Subdivision Tierra Del Sol Estates
MLS Listing ID 6558093
Sold Date 06/26/23
Style Ranch
Bedrooms 3
HOA Y/N No
Originating Board Arizona Regional Multiple Listing Service (ARMLS)
Year Built 2005
Annual Tax Amount $2,099
Tax Year 2022
Lot Size 4.075 Acres
Acres 4.07
Property Description
With its stunning views, spacious lot, and thoughtfully designed floorplan, this home is truly a gem. Don't miss out on the opportunity to make it your own and experience the best that Arizona living has to offer! This 3 bedroom, 2 bathroom home is located on a spacious 4-acre lot and features a split floorplan that maximizes privacy and functionality. The additional two bedrooms share a well-appointed bathroom and offer plenty of space for any use. The ample closet space throughout the home provides plenty of storage, making it easy to keep your space clutter-free. Upon entering the home, you are greeted by an open and airy living space that is perfect for entertaining or simply relaxing with family and friends. The large windows throughout the home flood the space with natural light, creating an inviting and welcoming atmosphere. With north/south facing exposure, the home provides breathtaking mountain views. The four-acre lot is perfect for those who love the outdoors, and provides plenty of space for gardening, hiking, or simply enjoying the beautiful views.
Location
State AZ
County Cochise
Community Tierra Del Sol Estates
Direction South Highway 92, East Hereford Rd, South on Palominas Rd, West on Tierra Del Sol, 4th home on right.
Rooms
Master Bedroom Split
Den/Bedroom Plus 3
Separate Den/Office N
Interior
Interior Features Eat-in Kitchen, Vaulted Ceiling(s), 3/4 Bath Master Bdrm
Heating Propane
Cooling Refrigeration
Flooring Carpet, Laminate, Tile
Fireplaces Type 1 Fireplace
Fireplace Yes
Window Features Skylight(s),Double Pane Windows
SPA None
Exterior
Exterior Feature Circular Drive, Patio
Garage Spaces 3.0
Garage Description 3.0
Fence Wire
Pool None
Utilities Available Propane
Amenities Available None
Waterfront No
View Mountain(s)
Roof Type Composition
Accessibility Bath Roll-In Shower
Private Pool No
Building
Lot Description Natural Desert Back, Gravel/Stone Front, Natural Desert Front
Story 1
Builder Name Unknown
Sewer Septic Tank
Water Well - Pvtly Owned
Architectural Style Ranch
Structure Type Circular Drive,Patio
New Construction Yes
Schools
Elementary Schools Palominas Elementary School
Middle Schools Palomino Intermediate School
High Schools Buena High School
School District Sierra Vista Unified District
Others
HOA Fee Include No Fees
Senior Community No
Tax ID 104-27-084
Ownership Fee Simple
Acceptable Financing Cash, Conventional, FHA, VA Loan
Horse Property Y
Listing Terms Cash, Conventional, FHA, VA Loan
Financing VA
Read Less
Want to know what your home might be worth? Contact us for a FREE valuation!

Our team is ready to help you sell your home for the highest possible price ASAP

Copyright 2024 Arizona Regional Multiple Listing Service, Inc. All rights reserved.
Bought with Tierra Antigua Realty, LLC

Connie Colla
Associate Broker, N. Scottsdale Branch Manager | License ID: BR656708000






