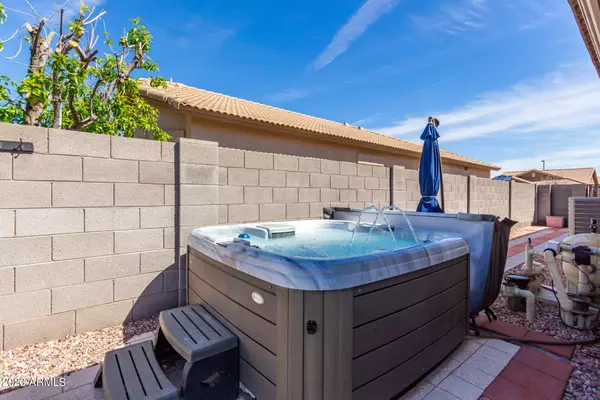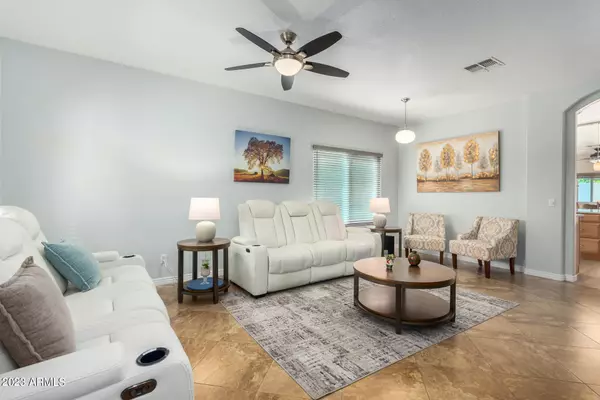$500,000
$499,900
For more information regarding the value of a property, please contact us for a free consultation.
3724 E REMINGTON Drive Gilbert, AZ 85297
3 Beds
2 Baths
1,540 SqFt
Key Details
Sold Price $500,000
Property Type Single Family Home
Sub Type Single Family - Detached
Listing Status Sold
Purchase Type For Sale
Square Footage 1,540 sqft
Price per Sqft $324
Subdivision San Tan Ranch Parcel 1
MLS Listing ID 6538906
Sold Date 05/15/23
Bedrooms 3
HOA Fees $46/qua
HOA Y/N Yes
Originating Board Arizona Regional Multiple Listing Service (ARMLS)
Year Built 2000
Annual Tax Amount $1,486
Tax Year 2022
Lot Size 6,050 Sqft
Acres 0.14
Property Description
Updated and pristine single level 3 bedroom 2 bathroom Gilbert home with private pool. Remodel includes soft-close Kraftmaid cabinets, quartz counters, custom storage, extended island, vinyl wood plank floors, bathroom vanities. New HVAC 2020 & WINDOWS 2022. ALL Newer Appliances Included! Pebble-Tec pool (2018 w/removable fence) & waterfall + above ground hot tub! Low maintenance landscape. Versatile Fulton layout has front formal living/dining room (currently tv room), & separate rear kitchen & great room (currently dining). Peaceful primary bedroom in rear w/pool views. Quiet interior lot & north/south orientation. Community pickleball, bocce, frisbee golf, basketball, playgrounds! Close to San Tan Village! Walk to San Tan Elementary. Bike to Higley HS or Roosevelt Canal Trail. See upgrade list in Document/Supplement Tab. This neighborhood has it all with a low HOA of $138/quarter. Multiple playgrounds and rec areas. Close to popular & expanding San Tan Village Retail & Dining, Discovery Park, & Gilbert Regional Park. Easy freeway access. Fry's Grocery & EOS Fitness within a mile. Ideal location, well-kept and updated, MOVE IN READY!
Location
State AZ
County Maricopa
Community San Tan Ranch Parcel 1
Direction East on Pecos. South on Napa. West on Nicholson. South on Tatum. West on Remington.
Rooms
Other Rooms Great Room, Family Room
Den/Bedroom Plus 3
Separate Den/Office N
Interior
Interior Features Eat-in Kitchen, Breakfast Bar, No Interior Steps, Soft Water Loop, Vaulted Ceiling(s), Kitchen Island, Pantry, Double Vanity, Full Bth Master Bdrm, High Speed Internet
Heating Natural Gas
Cooling Refrigeration
Flooring Carpet, Laminate
Fireplaces Number No Fireplace
Fireplaces Type None
Fireplace No
Window Features Vinyl Frame,ENERGY STAR Qualified Windows,Double Pane Windows,Low Emissivity Windows,Tinted Windows
SPA Above Ground,Heated,Private
Exterior
Exterior Feature Covered Patio(s), Patio
Garage Electric Door Opener
Garage Spaces 2.0
Garage Description 2.0
Fence Block
Pool Play Pool, Variable Speed Pump, Fenced, Private
Community Features Playground, Biking/Walking Path
Utilities Available SRP
Amenities Available Management
Roof Type Tile
Private Pool Yes
Building
Lot Description Desert Front, Auto Timer H2O Front, Auto Timer H2O Back
Story 1
Builder Name Fulton
Sewer Public Sewer
Water City Water
Structure Type Covered Patio(s),Patio
New Construction No
Schools
Elementary Schools San Tan Elementary
Middle Schools Sossaman Middle School
High Schools Higley High School
School District Higley Unified District
Others
HOA Name Vision Property Mgt
HOA Fee Include Maintenance Grounds
Senior Community No
Tax ID 304-51-187
Ownership Fee Simple
Acceptable Financing Cash, Conventional, FHA, VA Loan
Horse Property N
Listing Terms Cash, Conventional, FHA, VA Loan
Financing Conventional
Read Less
Want to know what your home might be worth? Contact us for a FREE valuation!

Our team is ready to help you sell your home for the highest possible price ASAP

Copyright 2024 Arizona Regional Multiple Listing Service, Inc. All rights reserved.
Bought with Realty ONE Group

Connie Colla
Associate Broker, N. Scottsdale Branch Manager | License ID: BR656708000






