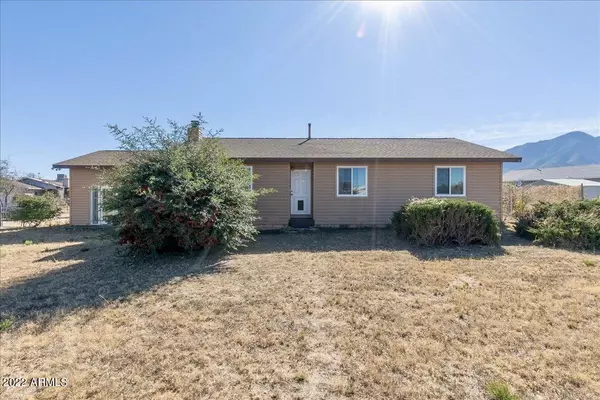$265,000
$288,900
8.3%For more information regarding the value of a property, please contact us for a free consultation.
5742 E CALLE DE LA PALMERA Place Hereford, AZ 85615
3 Beds
3 Baths
1,758 SqFt
Key Details
Sold Price $265,000
Property Type Single Family Home
Sub Type Single Family - Detached
Listing Status Sold
Purchase Type For Sale
Square Footage 1,758 sqft
Price per Sqft $150
MLS Listing ID 6492101
Sold Date 05/10/23
Style Ranch
Bedrooms 3
HOA Y/N No
Originating Board Arizona Regional Multiple Listing Service (ARMLS)
Year Built 1997
Annual Tax Amount $1,916
Tax Year 2022
Lot Size 1.011 Acres
Acres 1.01
Property Description
Do you need space inside and out?!! This ranch style, site built home is for you! Highly updated home with 3 bedrooms, 3 bathrooms, 2 spacious living areas and 2 car detached garage with workshop area!! No carpet, ALL tile, fully redone kitchen with upgraded cabinets that feature pull out shelves, new appliances, and stunning countertops. The first living area features a wood fireplace & recessed lighting. The second living area has an en suite bathroom, exterior access and could be utilized in numerous ways: game room, in law-suite, guest area (easy conversion with existing murphy bed) etc. One acre parcel with incredible mountain views!! RV hook up and RV parking available! All nestled at the end of a quiet road, no HOA, pride of ownership home! ***Do not use GPS, that way is rough, please follow directions!!!*** South Hwy 92, East on Hereford Road, West on Janice Dr (Edward V Dr.), East on Calle de la Fresca, North on Calle de la Cereza, East on Calle de la Manzana, North on Calle de la Menta, East on Calle del Narcisco, North on Calle de la Rosa, East on Calle de la Palmera, property on Right.
Location
State AZ
County Cochise
Direction ***Do not use GPS, that way is rough dirt road. Please follow directions!!! Paved almost all the way*** See private notes
Rooms
Other Rooms Guest Qtrs-Sep Entrn, Family Room
Den/Bedroom Plus 4
Separate Den/Office Y
Interior
Interior Features Walk-In Closet(s), Eat-in Kitchen, Pantry, 3/4 Bath Master Bdrm, High Speed Internet, Granite Counters
Heating Electric
Cooling Refrigeration, Programmable Thmstat, Ceiling Fan(s)
Flooring Tile
Fireplaces Type 1 Fireplace
Fireplace Yes
Window Features Vinyl Frame, ENERGY STAR Qualified Windows, Double Pane Windows
SPA None
Laundry Dryer Included, Inside, Other, Washer Included, See Remarks
Exterior
Exterior Feature Covered Patio(s), Patio, Private Street(s), Private Yard, RV Hookup
Garage Attch'd Gar Cabinets, Detached, RV Access/Parking
Garage Spaces 2.0
Garage Description 2.0
Fence Chain Link
Pool None
Utilities Available City Electric, SSVEC
Amenities Available Not Managed, None
Waterfront No
View Mountain(s)
Roof Type Composition
Building
Lot Description Natural Desert Back, Natural Desert Front
Story 1
Builder Name unk
Sewer Septic in & Cnctd, Septic Tank
Water Pvt Water Company
Architectural Style Ranch
Structure Type Covered Patio(s), Patio, Private Street(s), Private Yard, RV Hookup
New Construction Yes
Schools
Elementary Schools Palominas Elementary School
Middle Schools Palomino Intermediate School
High Schools Buena High School
School District Sierra Vista Unified District
Others
HOA Fee Include No Fees
Senior Community No
Tax ID 104-02-009-E
Ownership Fee Simple
Acceptable Financing Cash, Conventional, FHA, VA Loan
Horse Property Y
Listing Terms Cash, Conventional, FHA, VA Loan
Financing Conventional
Read Less
Want to know what your home might be worth? Contact us for a FREE valuation!

Our team is ready to help you sell your home for the highest possible price ASAP

Copyright 2024 Arizona Regional Multiple Listing Service, Inc. All rights reserved.
Bought with Long Realty Company

Connie Colla
Associate Broker, N. Scottsdale Branch Manager | License ID: BR656708000






