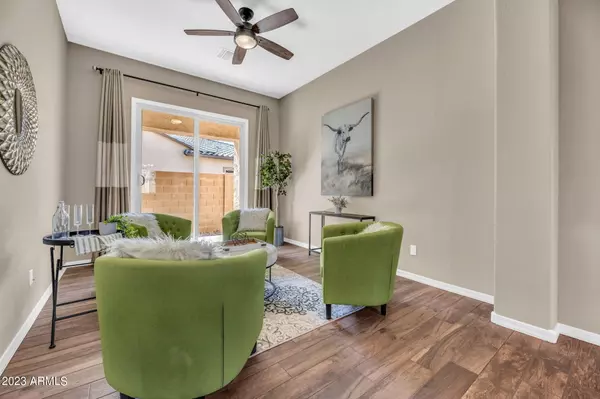$819,900
$824,900
0.6%For more information regarding the value of a property, please contact us for a free consultation.
9327 W COUNTRY CLUB Trail Peoria, AZ 85383
4 Beds
3.5 Baths
3,003 SqFt
Key Details
Sold Price $819,900
Property Type Single Family Home
Sub Type Single Family - Detached
Listing Status Sold
Purchase Type For Sale
Square Footage 3,003 sqft
Price per Sqft $273
Subdivision Meadows Parcels 1 & 3 Phase 1
MLS Listing ID 6527660
Sold Date 05/01/23
Style Ranch
Bedrooms 4
HOA Fees $80/mo
HOA Y/N Yes
Originating Board Arizona Regional Multiple Listing Service (ARMLS)
Year Built 2018
Annual Tax Amount $2,803
Tax Year 2022
Lot Size 8,565 Sqft
Acres 0.2
Property Description
Fantastic opportunity to own a PRIME corner lot at The Meadows! This popular Sedona split floor plan features 12 foot ceilings, dual primary suites, a game room, office/parlor, multiple living areas, plus TONS of storage. Your 3-car garage features wall-to-wall custom cabinetry, a large work bench, & industrial ceiling fans. Inviting woodgrain tile flooring starts at your mudroom and flows throughout the hallways and main living areas. Your bright & open custom kitchen is perfect for entertaining w/ large kitchen island, quartz countertops, gas range, dual ovens, & reverse osmosis system. Escape to your private owner's suite with spacious rain shower, dual sink vanity, large walk-in closet, & water closet. Low-maintenance front & back yard with two covered patios. Plus 16 SEER HVAC & extra attic insulation for added energy efficiency, plus a central vacuum system for easy cleaning. Prime location across from a large grassy park with playground and covered pergola! Welcome Home!
Location
State AZ
County Maricopa
Community Meadows Parcels 1 & 3 Phase 1
Direction From Deer Valley Rd, North on 91st Ave, Left on Williams, Right on 93rd Ave, Left on Country Club Trail.
Rooms
Other Rooms Great Room, Family Room, BonusGame Room
Master Bedroom Split
Den/Bedroom Plus 6
Separate Den/Office Y
Interior
Interior Features Eat-in Kitchen, Breakfast Bar, 9+ Flat Ceilings, Central Vacuum, Drink Wtr Filter Sys, Soft Water Loop, Kitchen Island, Pantry, 2 Master Baths, 3/4 Bath Master Bdrm, Double Vanity, High Speed Internet
Heating Natural Gas, ENERGY STAR Qualified Equipment
Cooling Refrigeration, Programmable Thmstat, Evaporative Cooling, ENERGY STAR Qualified Equipment
Flooring Carpet, Tile
Fireplaces Number No Fireplace
Fireplaces Type None
Fireplace No
Window Features ENERGY STAR Qualified Windows
SPA None
Laundry Engy Star (See Rmks)
Exterior
Exterior Feature Covered Patio(s), Patio, Private Yard
Garage Attch'd Gar Cabinets, Dir Entry frm Garage, Electric Door Opener, Extnded Lngth Garage, Tandem
Garage Spaces 3.0
Garage Description 3.0
Fence Block
Pool None
Community Features Community Spa Htd, Community Spa, Community Pool Htd, Community Pool, Playground, Biking/Walking Path, Clubhouse
Utilities Available APS, SW Gas
Waterfront No
Roof Type Tile
Private Pool No
Building
Lot Description Sprinklers In Rear, Sprinklers In Front, Corner Lot, Desert Back, Desert Front, Gravel/Stone Front, Gravel/Stone Back
Story 1
Builder Name Tri Pointe Homes Arizona
Sewer Public Sewer
Water City Water
Architectural Style Ranch
Structure Type Covered Patio(s),Patio,Private Yard
New Construction Yes
Schools
Elementary Schools Sunset Heights Elementary School
Middle Schools Sunset Heights Elementary School
High Schools Liberty High School
School District Peoria Unified School District
Others
HOA Name The Meadows Comm.
HOA Fee Include Maintenance Grounds
Senior Community No
Tax ID 200-20-241
Ownership Fee Simple
Acceptable Financing Cash, Conventional, FHA, VA Loan
Horse Property N
Listing Terms Cash, Conventional, FHA, VA Loan
Financing Conventional
Read Less
Want to know what your home might be worth? Contact us for a FREE valuation!

Our team is ready to help you sell your home for the highest possible price ASAP

Copyright 2024 Arizona Regional Multiple Listing Service, Inc. All rights reserved.
Bought with Realty ONE Group

Connie Colla
Associate Broker, N. Scottsdale Branch Manager | License ID: BR656708000






