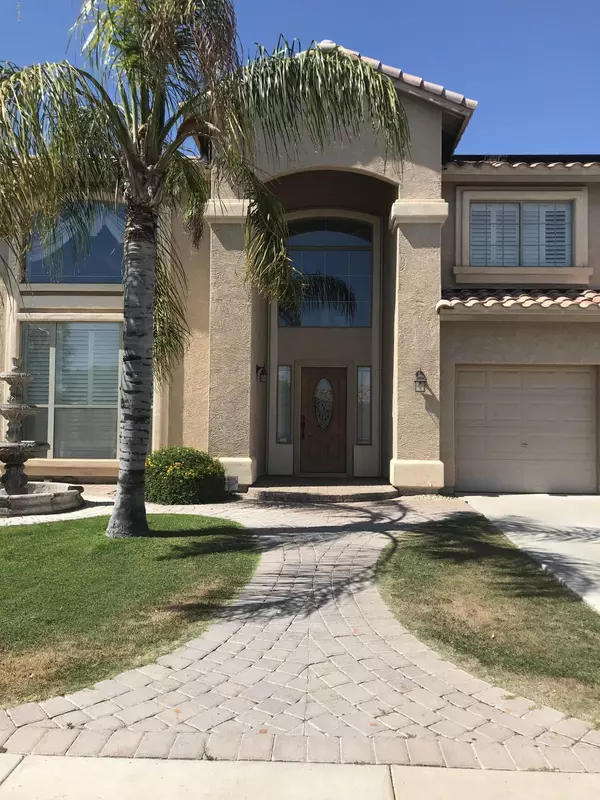$685,000
$685,000
For more information regarding the value of a property, please contact us for a free consultation.
13511 W DENTON Street Litchfield Park, AZ 85340
5 Beds
3.5 Baths
4,160 SqFt
Key Details
Sold Price $685,000
Property Type Single Family Home
Sub Type Single Family - Detached
Listing Status Sold
Purchase Type For Sale
Square Footage 4,160 sqft
Price per Sqft $164
Subdivision Dreaming Summit Unit 3A
MLS Listing ID 6527479
Sold Date 05/31/23
Style Santa Barbara/Tuscan
Bedrooms 5
HOA Fees $168/mo
HOA Y/N Yes
Originating Board Arizona Regional Multiple Listing Service (ARMLS)
Year Built 2003
Annual Tax Amount $2,000
Tax Year 2023
Lot Size 0.410 Acres
Acres 0.41
Property Description
***SECLUDED PRIVACY***Nestled in one of the MOST desirable AREA of Dreaming Summit This PRIVATE GATED SITE has ONLY 38 PROPERTIES with LARGE LOTS over 1/3 acres, Amazing LAYOUT, Welcomed by soaring Cathedral ceilings, GUEST ROOM down stairs with private full bathroom, Large FORMAL DINING, Separate family and Living room with CUSTOM DRAPERY & WOOD SHUTTERS, HUGE KITCHEN with PLENTY of CABINETS, LARGE GAME ROOM, MASTER comes with SEPARATE Flex Room LARGE His/Hers CLOSETS & Fire P. Step into the OASIS BACK YARD with a SPARKLING POOL and HEATED SPA Overlooking the GIGANTIC GREEN Belt Area, PAVERS open GAZEBO TRAVERTINE PATIO COZZY FIRE PLACE, there's also a BASKETBALL Court yard (needs the post) BEST of ALL priced well and CASHBACK ALLOWANCE ask for details Thanks for SHOWING OWNER AGENT
Location
State AZ
County Maricopa
Community Dreaming Summit Unit 3A
Direction Go North on Lichfield Rd to Missouri than East to 127th (Gate on right) then South to Denton st than East to property
Rooms
Other Rooms Family Room, BonusGame Room
Master Bedroom Split
Den/Bedroom Plus 6
Separate Den/Office N
Interior
Interior Features Upstairs, Eat-in Kitchen, Breakfast Bar, Kitchen Island, Pantry, Double Vanity, Full Bth Master Bdrm, Separate Shwr & Tub, High Speed Internet, Granite Counters
Heating Natural Gas
Cooling Refrigeration
Flooring Carpet, Stone, Wood
Fireplaces Type 1 Fireplace, Master Bedroom
Fireplace Yes
Window Features Double Pane Windows
SPA Heated,Private
Laundry Wshr/Dry HookUp Only
Exterior
Exterior Feature Playground, Gazebo/Ramada, Patio
Garage Electric Door Opener, RV Gate, Side Vehicle Entry, RV Access/Parking
Garage Spaces 3.0
Garage Description 3.0
Fence Block
Pool Play Pool, Private
Community Features Playground, Biking/Walking Path
Utilities Available APS, SW Gas
Amenities Available Management
Waterfront No
Roof Type Tile
Private Pool Yes
Building
Lot Description Desert Back, Desert Front, Gravel/Stone Front, Gravel/Stone Back, Grass Front, Grass Back
Story 2
Builder Name Hancok
Sewer Public Sewer
Water Pvt Water Company
Architectural Style Santa Barbara/Tuscan
Structure Type Playground,Gazebo/Ramada,Patio
New Construction Yes
Schools
Elementary Schools Dreaming Summit Elementary
Middle Schools L. Thomas Heck Middle School
High Schools Millennium High School
School District Agua Fria Union High School District
Others
HOA Name Dreaming Summit
HOA Fee Include Street Maint
Senior Community No
Tax ID 508-08-155
Ownership Fee Simple
Acceptable Financing Cash, Conventional, FHA, VA Loan
Horse Property N
Listing Terms Cash, Conventional, FHA, VA Loan
Financing Conventional
Special Listing Condition N/A, Owner/Agent
Read Less
Want to know what your home might be worth? Contact us for a FREE valuation!

Our team is ready to help you sell your home for the highest possible price ASAP

Copyright 2024 Arizona Regional Multiple Listing Service, Inc. All rights reserved.
Bought with Phoenix Property Group

Connie Colla
Associate Broker, N. Scottsdale Branch Manager | License ID: BR656708000






