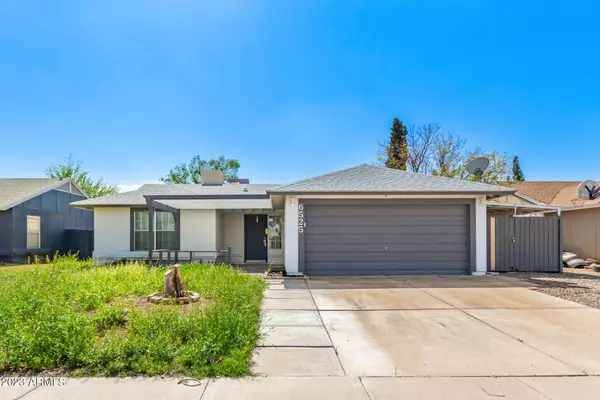$365,000
$370,000
1.4%For more information regarding the value of a property, please contact us for a free consultation.
6525 W MESCAL Street Glendale, AZ 85304
3 Beds
2 Baths
1,532 SqFt
Key Details
Sold Price $365,000
Property Type Single Family Home
Sub Type Single Family Residence
Listing Status Sold
Purchase Type For Sale
Square Footage 1,532 sqft
Price per Sqft $238
Subdivision Braewood Verdes Unit 3
MLS Listing ID 6533347
Sold Date 04/17/23
Style Ranch
Bedrooms 3
HOA Y/N No
Year Built 1984
Annual Tax Amount $1,213
Tax Year 2022
Lot Size 6,273 Sqft
Acres 0.14
Property Sub-Type Single Family Residence
Source Arizona Regional Multiple Listing Service (ARMLS)
Property Description
The search is over! This charming 3-bed, 2-bath residence displaying a 2-car garage, RV gate, & welcoming patio is the one you're looking for! Enter the appealing open layout showcasing wood-look flooring, recessed lighting, neutral palette, & sliding glass doors leading to the backyard. The spotless kitchen comes w/ tile counters, white paneled cabinets w/ crown moulding, tile backsplash, & sleek SS appliances. The main bedroom offers fresh paint, ample closets, & a private bathroom for added comfort. Relax during peaceful afternoons in the backyard, highlighting a refreshing blue pool & plenty of space for hosting fun get-togethers. Fantastic location a few minutes away from restaurants, shopping, schools, & parks. What are you waiting for? See it now!
Location
State AZ
County Maricopa
Community Braewood Verdes Unit 3
Direction Head north on N 67th Ave, Turn right onto W Desert Cove Ave, Turn left onto N 66th Dr, N 66th Dr becomes W Mescal St. The house will be on the right.
Rooms
Den/Bedroom Plus 3
Separate Den/Office N
Interior
Interior Features High Speed Internet, Eat-in Kitchen, Breakfast Bar, Soft Water Loop, Pantry, Full Bth Master Bdrm
Heating Electric
Cooling Central Air, Ceiling Fan(s)
Flooring Laminate, Tile
Fireplaces Type None
Fireplace No
Window Features Dual Pane
SPA None
Laundry Wshr/Dry HookUp Only
Exterior
Parking Features RV Gate, Garage Door Opener, Direct Access
Garage Spaces 2.0
Garage Description 2.0
Fence Block
Pool Private
Community Features Near Bus Stop, Biking/Walking Path
Roof Type Composition
Porch Covered Patio(s), Patio
Private Pool No
Building
Lot Description Gravel/Stone Front, Gravel/Stone Back, Grass Front
Story 1
Builder Name Unknown
Sewer Public Sewer
Water City Water
Architectural Style Ranch
New Construction No
Schools
Elementary Schools Copperwood School
Middle Schools Cholla Middle School
High Schools Peoria High School
School District Peoria Unified School District
Others
HOA Fee Include No Fees
Senior Community No
Tax ID 143-03-517
Ownership Fee Simple
Acceptable Financing Cash, Conventional, FHA, VA Loan
Horse Property N
Disclosures Agency Discl Req
Possession Close Of Escrow
Listing Terms Cash, Conventional, FHA, VA Loan
Financing Conventional
Read Less
Want to know what your home might be worth? Contact us for a FREE valuation!

Our team is ready to help you sell your home for the highest possible price ASAP

Copyright 2025 Arizona Regional Multiple Listing Service, Inc. All rights reserved.
Bought with HomeSmart

Connie Colla
Associate Broker, N. Scottsdale Branch Manager | License ID: BR656708000






