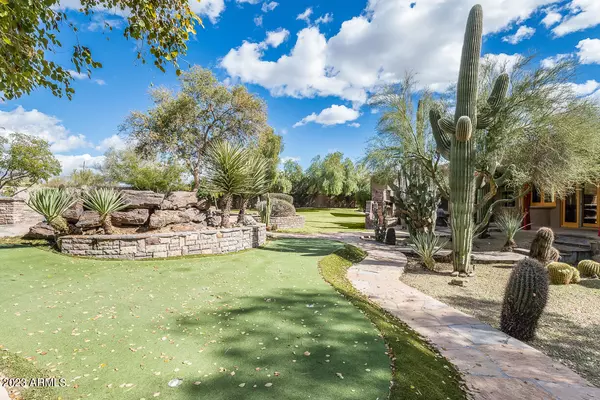$1,260,000
$1,250,000
0.8%For more information regarding the value of a property, please contact us for a free consultation.
6320 E RED RANGE Way Cave Creek, AZ 85331
5 Beds
4 Baths
4,656 SqFt
Key Details
Sold Price $1,260,000
Property Type Single Family Home
Sub Type Single Family Residence
Listing Status Sold
Purchase Type For Sale
Square Footage 4,656 sqft
Price per Sqft $270
MLS Listing ID 6519204
Sold Date 03/16/23
Bedrooms 5
HOA Y/N No
Year Built 1999
Annual Tax Amount $2,515
Tax Year 2022
Lot Size 1.210 Acres
Acres 1.21
Property Sub-Type Single Family Residence
Source Arizona Regional Multiple Listing Service (ARMLS)
Property Description
Absolutely stunning 1.21 acre property with a wonderful backyard, endless on-trend features, and breathtaking mountain views. The Governor's driveway and lush landscaping give this home excellent curb appeal. The amazing backyard boasts a large seating area with built-in BBQ and fireplace, covered full bar with seating and bottle shelves, extended covered patio, flagstone walkways, pebble sheen pool & spa, faux grass putting green, large grass area, outdoor sink and shower, and 2 RV gates with parking. Chef's eat-in kitchen incorporates a breakfast bar, granite counters, center island, skylight, and custom cabinetry. The master suite has hardwood floors, charming fireplace, private patio exit, and a full bathroom with dual sinks, jetted tub, and walk-in shower with dual heads. Detached guest casita has a full kitchen with stainless appliances, great room with fireplace and stacked stone wall, wine closet, full bed and bathroom, and a large back patio with fans and mountain views. Other features include full solar panels, wood vigas beam ceilings, spacious home office den, 3 car garage, and a great room with gas fireplace, drybar, and built-in speakers. This home has no HOA and extremely low property tax!
Location
State AZ
County Maricopa
Area Maricopa
Direction North on 63rd st. East on Red Range Way to home.
Rooms
Other Rooms Guest Qtrs-Sep Entrn, Great Room, Family Room
Den/Bedroom Plus 6
Separate Den/Office Y
Interior
Interior Features High Speed Internet, Granite Counters, Double Vanity, Other, See Remarks, Eat-in Kitchen, Breakfast Bar, Wet Bar, Kitchen Island, Pantry, Full Bth Master Bdrm, Separate Shwr & Tub, Tub with Jets
Heating Electric
Cooling Central Air, Ceiling Fan(s)
Flooring Tile, Wood
Fireplaces Type Other, 3+ Fireplace, Exterior Fireplace, Family Room, Living Room, Master Bedroom, Gas
Fireplace Yes
Window Features Skylight(s),Dual Pane
SPA Heated,Private
Exterior
Exterior Feature Other, Storage, Built-in Barbecue
Parking Features RV Access/Parking, RV Gate, Garage Door Opener, Direct Access, Circular Driveway
Garage Spaces 3.0
Garage Description 3.0
Fence Block, Wrought Iron
Utilities Available APS
View Mountain(s)
Roof Type Built-Up
Porch Covered Patio(s), Patio
Total Parking Spaces 3
Private Pool Yes
Building
Lot Description Sprinklers In Rear, Sprinklers In Front, Desert Back, Desert Front, Natural Desert Back, Gravel/Stone Back, Grass Back, Synthetic Grass Back, Auto Timer H2O Front, Natural Desert Front, Auto Timer H2O Back
Story 1
Builder Name custom
Sewer Other
Water City Water
Structure Type Other,Storage,Built-in Barbecue
New Construction No
Schools
Elementary Schools Black Mountain Elementary School
Middle Schools Sonoran Trails Middle School
High Schools Cactus Shadows High School
School District Cave Creek Unified District
Others
HOA Fee Include No Fees
Senior Community No
Tax ID 211-61-478-B
Ownership Fee Simple
Acceptable Financing Cash, Conventional
Horse Property Y
Disclosures Seller Discl Avail
Possession By Agreement
Listing Terms Cash, Conventional
Financing Conventional
Special Listing Condition Owner/Agent
Read Less
Want to know what your home might be worth? Contact us for a FREE valuation!

Our team is ready to help you sell your home for the highest possible price ASAP

Copyright 2025 Arizona Regional Multiple Listing Service, Inc. All rights reserved.
Bought with Russ Lyon Sotheby's International Realty

Connie Colla
Associate Broker, N. Scottsdale Branch Manager | License ID: BR656708000






