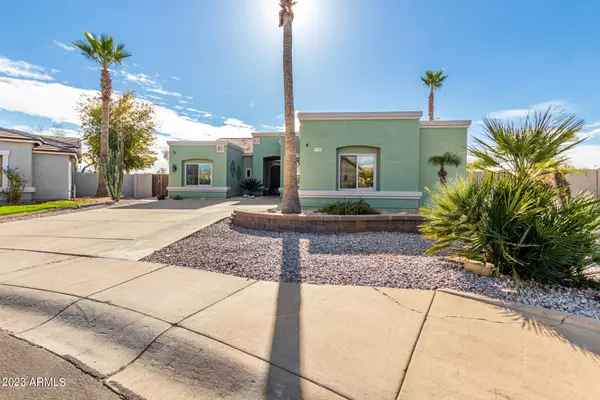$580,000
$600,000
3.3%For more information regarding the value of a property, please contact us for a free consultation.
3728 S SETON Avenue Gilbert, AZ 85297
4 Beds
2 Baths
2,174 SqFt
Key Details
Sold Price $580,000
Property Type Single Family Home
Sub Type Single Family - Detached
Listing Status Sold
Purchase Type For Sale
Square Footage 2,174 sqft
Price per Sqft $266
Subdivision San Tan Ranch Parcel 6
MLS Listing ID 6510771
Sold Date 03/15/23
Style Ranch
Bedrooms 4
HOA Fees $46/qua
HOA Y/N Yes
Originating Board Arizona Regional Multiple Listing Service (ARMLS)
Year Built 1999
Annual Tax Amount $2,186
Tax Year 2022
Lot Size 0.291 Acres
Acres 0.29
Property Description
This is it! Gorgeous Single Level Home, 4 Bedrooms + Office. Huge 12,675 SF lot that backs up to a Greenbelt. Stunning Updated Kitchen with Oversized Granite Island *Upgraded Cabinets *Stone Tiled Backsplash *Self-Closing Drawers *Gas Range * Built-in Mini Fridge * SS Appliances *Microwave *Crown Molding. Separate Family & Living Rooms. Large Primary Bedroom with Remodeled Bathroom * Tile Surround * Upgraded Fixtures * Custom Closet. Resort Style Yard, Heated Pool has Baha Step, Table & Stools * Hot Tub * Variable Speed Motor * Pebble-Tec Pool Resurfaced in 2020 * Built in BBQ & Sink * Full Length Covered Patio * Fruit Trees * Firepit * Gated Dog Area. Many Upgrades including, New AC & Heater * New Windows * New Acadia Door * Foam Roof * Fresh Paint * Shed * Epoxy Coated Garage * Washer, Dryer & Refrigerator Convey With Full Price Offer * Built-in Doggie Door. Great Access to Shopping, Restaurants & Entertainment. You will LOVE this home!
Location
State AZ
County Maricopa
Community San Tan Ranch Parcel 6
Direction South on Higley, East on Portola Valley, South on San Benito, West on Red Oak, South on Seaton to Your Beautiful New Home!!
Rooms
Other Rooms Family Room
Master Bedroom Split
Den/Bedroom Plus 5
Separate Den/Office Y
Interior
Interior Features Master Downstairs, Eat-in Kitchen, Breakfast Bar, 9+ Flat Ceilings, No Interior Steps, Other, Double Vanity, Full Bth Master Bdrm, Granite Counters, See Remarks
Heating Natural Gas, See Remarks
Cooling Refrigeration, Ceiling Fan(s), See Remarks
Flooring Carpet, Tile
Fireplaces Number No Fireplace
Fireplaces Type Other (See Remarks), None
Fireplace No
Window Features Double Pane Windows
SPA Heated,Private
Laundry Wshr/Dry HookUp Only, See Remarks
Exterior
Exterior Feature Covered Patio(s), Patio, Built-in Barbecue
Garage Spaces 2.0
Garage Description 2.0
Fence Block, Partial, Wrought Iron
Pool Play Pool, Variable Speed Pump, Heated, Private
Landscape Description Irrigation Back
Community Features Pickleball Court(s), Playground, Biking/Walking Path
Utilities Available Other (See Remarks)
Amenities Available FHA Approved Prjct, Management, Rental OK (See Rmks), VA Approved Prjct
View Mountain(s)
Roof Type See Remarks,Tile
Private Pool Yes
Building
Lot Description Sprinklers In Rear, Sprinklers In Front, Corner Lot, Desert Front, Dirt Front, Gravel/Stone Front, Grass Back, Auto Timer H2O Front, Auto Timer H2O Back, Irrigation Back
Story 1
Builder Name Morrison Homes
Sewer Public Sewer
Water City Water
Architectural Style Ranch
Structure Type Covered Patio(s),Patio,Built-in Barbecue
New Construction No
Schools
Elementary Schools San Tan Elementary
Middle Schools Sossaman Middle School
High Schools Higley High School
School District Higley Unified District
Others
HOA Name San Tan Ranch
HOA Fee Include Maintenance Grounds
Senior Community No
Tax ID 304-51-820
Ownership Fee Simple
Acceptable Financing Cash, Conventional, FHA, VA Loan
Horse Property N
Horse Feature See Remarks
Listing Terms Cash, Conventional, FHA, VA Loan
Financing Conventional
Read Less
Want to know what your home might be worth? Contact us for a FREE valuation!

Our team is ready to help you sell your home for the highest possible price ASAP

Copyright 2024 Arizona Regional Multiple Listing Service, Inc. All rights reserved.
Bought with RE/MAX Solutions

Connie Colla
Associate Broker, N. Scottsdale Branch Manager | License ID: BR656708000






