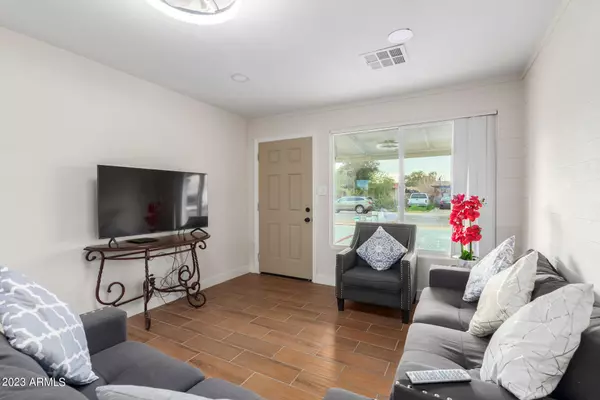$345,000
$347,777
0.8%For more information regarding the value of a property, please contact us for a free consultation.
2319 N 41ST Avenue Phoenix, AZ 85009
4 Beds
2 Baths
1,305 SqFt
Key Details
Sold Price $345,000
Property Type Single Family Home
Sub Type Single Family - Detached
Listing Status Sold
Purchase Type For Sale
Square Footage 1,305 sqft
Price per Sqft $264
Subdivision Encanto Village
MLS Listing ID 6511635
Sold Date 03/15/23
Style Ranch
Bedrooms 4
HOA Y/N No
Originating Board Arizona Regional Multiple Listing Service (ARMLS)
Year Built 1958
Annual Tax Amount $586
Tax Year 2022
Lot Size 6,111 Sqft
Acres 0.14
Property Description
A Must See in Encanto Village! This Four Bedroom Remodeled Home has it all! No HOA, Great Open Layout, Wood Look Tile Flooring, Timeless Natural Wood Tone Kitchen Cabinetry, New Decorative Backsplash, Stainless Steel Appliances, Quartz Countertops, Highly Remodeled Bathrooms, Premium Hardware and Fixtures, Recessed Lighting, New Doors, Just Connected Water Heater, Laundry Area, Freshly Applied Interior Paint, New Dual Pane Windows, and a Master Suite with a Walk-In Closet!! Outside the Home, You Will Find a Covered Porch, Low Maintenace Front Yard, Extended Covered Patio, New Exterior Paint, Good Sized Backyard, Storage Room, Updated Tile Roof and a Newer A/C System! Make Your Appointment Today!!
Location
State AZ
County Maricopa
Community Encanto Village
Direction East on Encanto Blvd. North on 41st Ave. Home will be on your right.
Rooms
Master Bedroom Split
Den/Bedroom Plus 4
Separate Den/Office N
Interior
Interior Features Eat-in Kitchen, 3/4 Bath Master Bdrm
Heating Electric
Cooling Refrigeration
Flooring Carpet, Tile
Fireplaces Number No Fireplace
Fireplaces Type None
Fireplace No
Window Features Double Pane Windows
SPA None
Laundry Wshr/Dry HookUp Only
Exterior
Exterior Feature Covered Patio(s), Storage
Fence Block, Chain Link
Pool None
Community Features Near Bus Stop
Utilities Available SRP
Amenities Available None
Roof Type Tile
Private Pool No
Building
Lot Description Dirt Front, Dirt Back, Gravel/Stone Front
Story 1
Builder Name UNKNOWN
Sewer Public Sewer
Water City Water
Architectural Style Ranch
Structure Type Covered Patio(s),Storage
New Construction No
Schools
Elementary Schools Mitchell Elementary School
Middle Schools Isaac Middle School
High Schools Carl Hayden High School
School District Phoenix Union High School District
Others
HOA Fee Include No Fees
Senior Community No
Tax ID 108-29-015
Ownership Fee Simple
Acceptable Financing Cash, Conventional, FHA, VA Loan
Horse Property N
Listing Terms Cash, Conventional, FHA, VA Loan
Financing Conventional
Read Less
Want to know what your home might be worth? Contact us for a FREE valuation!

Our team is ready to help you sell your home for the highest possible price ASAP

Copyright 2024 Arizona Regional Multiple Listing Service, Inc. All rights reserved.
Bought with Equity Realty Group, LLC

Connie Colla
Associate Broker, N. Scottsdale Branch Manager | License ID: BR656708000






