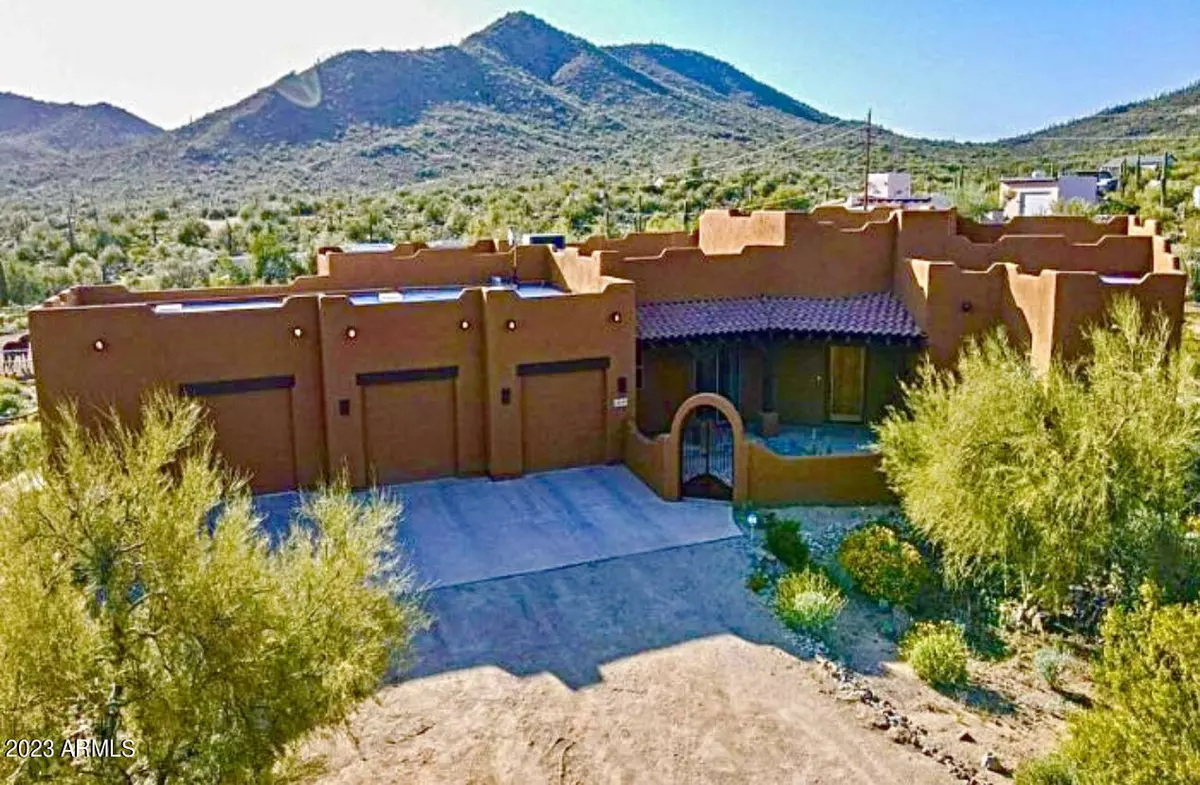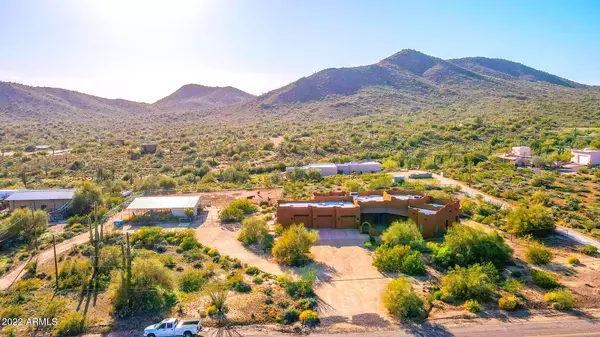$1,174,000
$1,195,000
1.8%For more information regarding the value of a property, please contact us for a free consultation.
40480 N 26TH Street Cave Creek, AZ 85331
3 Beds
3 Baths
3,292 SqFt
Key Details
Sold Price $1,174,000
Property Type Single Family Home
Sub Type Single Family Residence
Listing Status Sold
Purchase Type For Sale
Square Footage 3,292 sqft
Price per Sqft $356
MLS Listing ID 6497651
Sold Date 02/24/23
Style Contemporary,Ranch,Spanish,Santa Barbara/Tuscan,Territorial/Santa Fe
Bedrooms 3
HOA Y/N No
Year Built 2004
Annual Tax Amount $4,820
Tax Year 2022
Lot Size 2.273 Acres
Acres 2.27
Property Sub-Type Single Family Residence
Source Arizona Regional Multiple Listing Service (ARMLS)
Property Description
Rare Find! Bring your horses & move in to this gorgeous home in Cave Creek. No HOA, private well. paved roads.
Set on 2.27 acres of land with stunning panoramic mountain views from every room. The Maricopa Trail & Apache Mountain are right out your back door! Quiet dead end street with private driveways. Plenty of space for a pool, casita & more. 15 minutes from
Breathtaking sunsets daily, entertainer's dream kitchen and party home.
Beautiful southwest style luxury home, has 2 FP, two large covered patios in back, a walled front entry courtyard with 3rd covered patio. Granite slab counters in most rooms. Large over-sized 3.5 car extended garage bay with sealed epoxy flooring, custom cabinets, heat & A/C. Fantastic man cave, anything workroom, car enthusiast, artist or musician Wonderful low maintenance home and horse property, ready to move in now! Located in a little known area in Cave Creek, Arizona, 10 minutes west of Sprouts and Wal-Mart, and a few more minutes to the main heart of the activity in central Cave Creek and Carefree. Fabulous restaurants, shopping, art galleries and art shows, country dance bars, etc. And minutes to many world class golf courses and clubs, Westworld, car shows, etc. And about 10 minutes east of I-17, and all the shops and amenities there as well.
Home sits on a dead end road at the foot of open mountains. 2.27 acres of land with awesome, panoramic mountain views in all directions. Riding and hiking trails just steps away in all directions. Dead end street, so not many cars drive by. Quiet area with beautiful older and brand new homes and other beautiful horse properties also. No HOA. Breathtaking sunsets daily from the entire west/back side of the home and property.
The beautiful soft southwest style home with Mediterranean flair, has two large covered patios in back for daily sunsets! A lovely walled front entry courtyard facing east with mountain views. There is a large oversized 3 1/2-car extended garage. One garage bay has newly sealed epoxy flooring, custom cabinets, heat and A/C. Fantastic man cave, or she cave, artist studio, anything room, for the car enthusiast or musician, with windows facing south to the stable and arena! Plenty of room for expansion in all areas.
Floors are porcelain plank tile with hardwood finish in the bedrooms, and tile throughout the home, no carpet.
Newer roof, newer Trane A/C units, Interior and exterior recently painted.
Home comes with washer, dryer, SS appliances including a gas Viking style range and hood (GE Monogram), double door refrigerator, freezer, wine cooler, 2 wall mounted flat screen TV's. 2 year old electric platinum hybrid water heater on wi-fi with 10 year warranty.
Wonderful covered horse facilities visible from the home, has a separate circle driveway and several gates of its own, away from the house. The stable features 5 large covered stalls, 3 of these stalls open to the arena as a turnout, with amazing, open mountain views and daily sunsets/facing west. Enclosed tack room, power, lights and water. Fenced riding arena, concrete wash rack, separate drive-up entrance and gate. Dumpster pick up.
Private water well and 5,000 gallon water tank. Updated with all new piping, pressure tank, and gauges installed 06/21/2022.
Location
State AZ
County Maricopa
Area Maricopa
Direction North from Carefree Highway on 24th St turns into to 26th St., House is on the left/west side. (Past Cloud; just past Saddle Mountain on left. Blue and White Russ Lyon Sotheby's sign in front.
Rooms
Other Rooms Separate Workshop, Great Room
Den/Bedroom Plus 4
Separate Den/Office Y
Interior
Interior Features High Speed Internet, Granite Counters, Double Vanity, Eat-in Kitchen, Breakfast Bar, 9+ Flat Ceilings, Central Vacuum, No Interior Steps, Soft Water Loop, Vaulted Ceiling(s), Kitchen Island, Pantry, Full Bth Master Bdrm, Tub with Jets
Heating Mini Split, Electric
Cooling Central Air, Ceiling Fan(s), Mini Split, Programmable Thmstat
Flooring Tile
Fireplaces Type 2 Fireplace, Family Room, Master Bedroom, Gas
Fireplace Yes
Window Features Low-Emissivity Windows,Dual Pane
Appliance Gas Cooktop
SPA None
Exterior
Parking Features RV Access/Parking, Garage Door Opener, Extended Length Garage, Direct Access, Attch'd Gar Cabinets, Over Height Garage, Temp Controlled, Golf Cart Garage
Garage Spaces 4.0
Garage Description 4.0
Fence Other, Chain Link, Partial, Wrought Iron, Wire
Pool None
Utilities Available APS
View City Light View(s), Mountain(s)
Roof Type Foam
Accessibility Multiple EntriesExits
Porch Covered Patio(s), Patio
Total Parking Spaces 4
Private Pool No
Building
Lot Description Desert Back, Desert Front, Natural Desert Back, Dirt Front, Dirt Back, Gravel/Stone Front, Gravel/Stone Back, Natural Desert Front
Story 1
Builder Name Unknown
Sewer Septic Tank
Water Private Well, Onsite Well, Hauled
Architectural Style Contemporary, Ranch, Spanish, Santa Barbara/Tuscan, Territorial/Santa Fe
New Construction No
Schools
Elementary Schools Desert Mountain Elementary
Middle Schools Desert Mountain Elementary
High Schools Boulder Creek High School
School District Deer Valley Unified District
Others
HOA Fee Include No Fees
Senior Community No
Tax ID 211-64-005-S
Ownership Fee Simple
Acceptable Financing Cash, Conventional, VA Loan
Horse Property Y
Disclosures Agency Discl Req, Seller Discl Avail, Well Disclosure
Horse Feature See Remarks, Arena, Barn, Bridle Path Access, Corral(s), Stall, Tack Room
Possession Close Of Escrow
Listing Terms Cash, Conventional, VA Loan
Financing Conventional
Read Less
Want to know what your home might be worth? Contact us for a FREE valuation!

Our team is ready to help you sell your home for the highest possible price ASAP

Copyright 2025 Arizona Regional Multiple Listing Service, Inc. All rights reserved.
Bought with KIN Homes

Connie Colla
Associate Broker, N. Scottsdale Branch Manager | License ID: BR656708000






