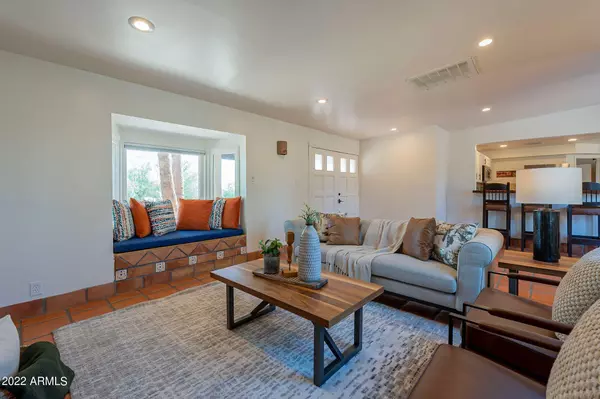$766,560
$791,400
3.1%For more information regarding the value of a property, please contact us for a free consultation.
5418 E YOLANTHA Street Cave Creek, AZ 85331
4 Beds
3 Baths
2,816 SqFt
Key Details
Sold Price $766,560
Property Type Single Family Home
Sub Type Single Family Residence
Listing Status Sold
Purchase Type For Sale
Square Footage 2,816 sqft
Price per Sqft $272
MLS Listing ID 6460791
Sold Date 02/01/23
Bedrooms 4
HOA Y/N No
Year Built 1976
Annual Tax Amount $1,261
Tax Year 2021
Lot Size 1.177 Acres
Acres 1.18
Property Sub-Type Single Family Residence
Source Arizona Regional Multiple Listing Service (ARMLS)
Property Description
One-of-a-kind property with attached casita and separate entrance, NO HOA, on over an acre of land in the heart of Cave Creek! Completely remodeled with all new Pella picturesque windows, gorgeous brand new kitchen with all new cabinets, quartz countertops, travertine backsplash, high end stainless steel appliances with gas stove and double oven, a custom made solid mahogany bar, a large eat-in-kitchen, and a pantry with barn door. Other features include a gas fireplace and bay window seat in the family room, a master suite with a completely remodeled walk-in shower and glass door, new flooring, and new vanity. Bonus room off the master suite has a separate entrance perfect for an office, work out room, nursery. Brand new hot tub, new pavers, and exterior rock just installed! The attached casita with separate entrance is perfect for a rental, business, office, mother-in-law suite, etc and features a kitchen with gas stove, refrigerator, a washer/dryer, remodeled bath, a separate large bedroom, and a separate patio space. This truly unique property is a must see!!
Location
State AZ
County Maricopa
Area Maricopa
Direction N on Cave Creek Rd, E on Yolantha St. Property is on the N side of the Road.
Rooms
Other Rooms Guest Qtrs-Sep Entrn, Family Room
Master Bedroom Downstairs
Den/Bedroom Plus 5
Separate Den/Office Y
Interior
Interior Features High Speed Internet, Master Downstairs, Eat-in Kitchen, Breakfast Bar, No Interior Steps, Pantry, 3/4 Bath Master Bdrm
Heating Electric
Cooling Central Air, Ceiling Fan(s)
Flooring Flooring
Fireplaces Type 1 Fireplace, Family Room, Gas
Fireplace Yes
Window Features Low-Emissivity Windows,Dual Pane,ENERGY STAR Qualified Windows
SPA None
Exterior
Fence Other
Pool None
Utilities Available APS
View Mountain(s)
Roof Type Composition,Rolled/Hot Mop
Porch Covered Patio(s), Patio
Private Pool No
Building
Lot Description Natural Desert Back, Natural Desert Front
Story 2
Builder Name Unk
Sewer Septic Tank
Water City Water
New Construction No
Schools
Elementary Schools Black Mountain Elementary School
Middle Schools Sonoran Trails Middle School
High Schools Cactus Shadows High School
School District Cave Creek Unified District
Others
HOA Fee Include No Fees
Senior Community No
Tax ID 211-46-030-D
Ownership Fee Simple
Acceptable Financing Cash, Conventional, 1031 Exchange, VA Loan
Horse Property N
Disclosures Agency Discl Req, Seller Discl Avail
Possession Close Of Escrow
Listing Terms Cash, Conventional, 1031 Exchange, VA Loan
Financing Exchange
Read Less
Want to know what your home might be worth? Contact us for a FREE valuation!

Our team is ready to help you sell your home for the highest possible price ASAP

Copyright 2025 Arizona Regional Multiple Listing Service, Inc. All rights reserved.
Bought with HomeSmart

Connie Colla
Associate Broker, N. Scottsdale Branch Manager | License ID: BR656708000






