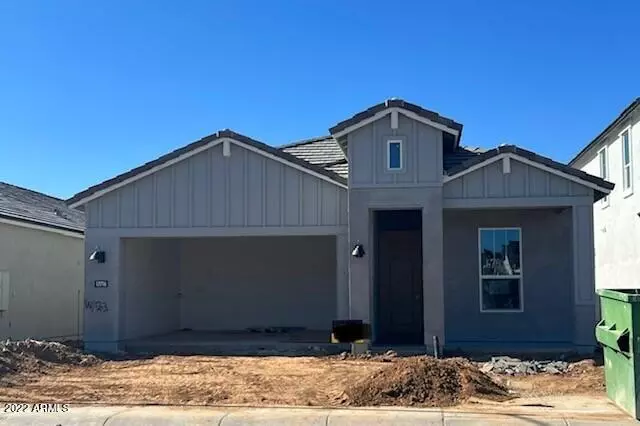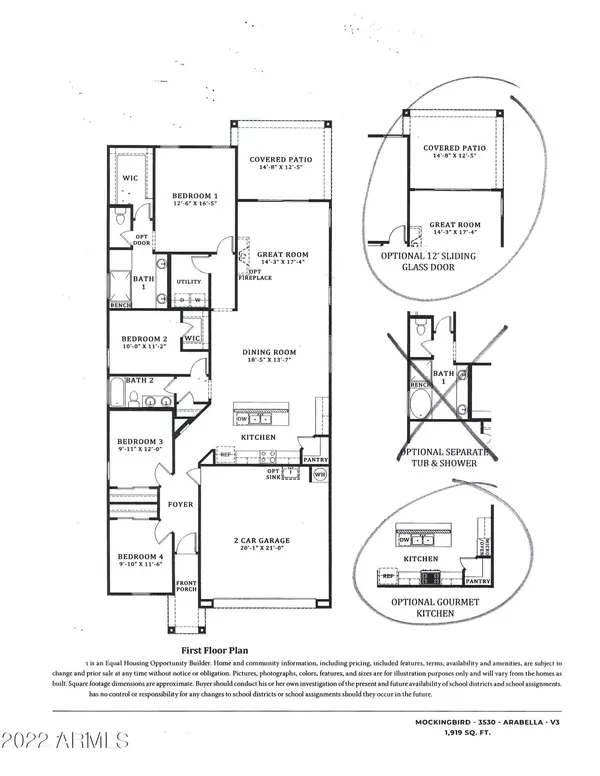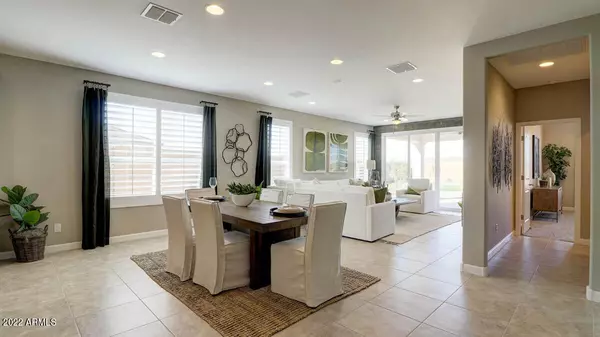$767,990
$789,990
2.8%For more information regarding the value of a property, please contact us for a free consultation.
17716 N 51st Street Scottsdale, AZ 85254
4 Beds
2 Baths
1,991 SqFt
Key Details
Sold Price $767,990
Property Type Single Family Home
Sub Type Single Family - Detached
Listing Status Sold
Purchase Type For Sale
Square Footage 1,991 sqft
Price per Sqft $385
Subdivision Arabella
MLS Listing ID 6457787
Sold Date 12/30/22
Style Ranch
Bedrooms 4
HOA Fees $98/mo
HOA Y/N Yes
Originating Board Arizona Regional Multiple Listing Service (ARMLS)
Year Built 2022
Annual Tax Amount $1
Tax Year 2022
Lot Size 5,400 Sqft
Acres 0.12
Property Description
Enjoy this private location in the beautiful community of Arabella! Centrally located in the popular 85254 ZIP CODE, Arabella is close to shopping, dining and fantastic freeway access to 101 and 51. FABULOUS COMMUNITY POOL and center park. POPULAR FARMHOUSE EXTERIOR - 4 Bedrm. OPEN CONCEPT floorplan, with stunning modern design features including Light Grey Shaker cabinets, wood-like tile flooring, QUARTZ kitchen countertops. GORGEOUS GOURMET KITCHEN w. SS Appliances, GAS COOKTOP, SS Range hood, UNDER CABINET LIGHTING, KITCHEN ISLAND w. Farmhouse sink and prewire for pendant lighting. STUNNING 12' SLIDING DOOR out to covered patio. Home backs to open area with partial view fence. Home is due to be complete by the end of 2022.
Location
State AZ
County Maricopa
Community Arabella
Direction From 101 take Tatum south and turn left onto Grovers (heading East) turn right into gate at Arabella - Left on Muriel - Left on 50th - Right on Paddock - Right on 51st
Rooms
Other Rooms Great Room
Master Bedroom Split
Den/Bedroom Plus 4
Separate Den/Office N
Interior
Interior Features Eat-in Kitchen, Breakfast Bar, 9+ Flat Ceilings, Soft Water Loop, Kitchen Island, Pantry, Double Vanity, Full Bth Master Bdrm, Smart Home
Heating Natural Gas
Cooling Refrigeration, Programmable Thmstat
Flooring Carpet, Tile
Fireplaces Number No Fireplace
Fireplaces Type None
Fireplace No
Window Features Double Pane Windows,Low Emissivity Windows
SPA None
Laundry WshrDry HookUp Only
Exterior
Exterior Feature Covered Patio(s), Private Street(s)
Garage Electric Door Opener
Garage Spaces 2.0
Garage Description 2.0
Fence Block
Pool None
Community Features Gated Community, Community Pool, Biking/Walking Path
Utilities Available APS, SW Gas
Waterfront No
Roof Type Tile
Private Pool No
Building
Lot Description Desert Front
Story 1
Builder Name DR HORTON
Sewer Public Sewer
Water City Water
Architectural Style Ranch
Structure Type Covered Patio(s),Private Street(s)
New Construction Yes
Schools
Elementary Schools Copper Canyon Elementary School
Middle Schools Sunrise Middle School
High Schools Horizon High School
School District Paradise Valley Unified District
Others
HOA Name AAM
HOA Fee Include Maintenance Grounds
Senior Community No
Tax ID 215-13-280
Ownership Fee Simple
Acceptable Financing Cash, Conventional, FHA, VA Loan
Horse Property N
Listing Terms Cash, Conventional, FHA, VA Loan
Financing Conventional
Special Listing Condition Owner Occupancy Req
Read Less
Want to know what your home might be worth? Contact us for a FREE valuation!

Our team is ready to help you sell your home for the highest possible price ASAP

Copyright 2024 Arizona Regional Multiple Listing Service, Inc. All rights reserved.
Bought with HomeSmart

Connie Colla
Associate Broker, N. Scottsdale Branch Manager | License ID: BR656708000






