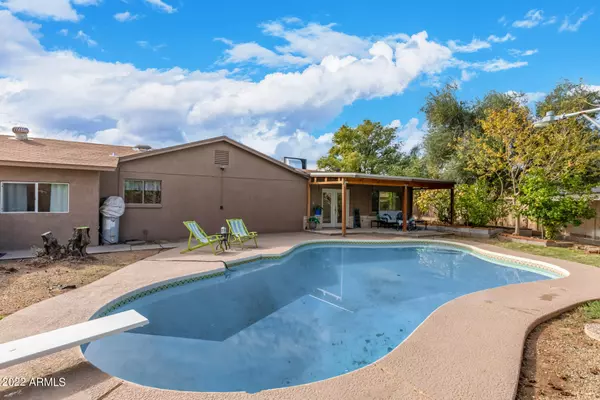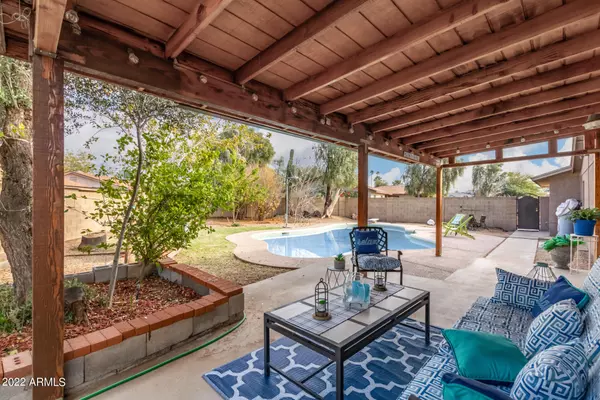$425,000
$450,000
5.6%For more information regarding the value of a property, please contact us for a free consultation.
9714 N 56TH Lane Glendale, AZ 85302
5 Beds
4 Baths
2,680 SqFt
Key Details
Sold Price $425,000
Property Type Single Family Home
Sub Type Single Family - Detached
Listing Status Sold
Purchase Type For Sale
Square Footage 2,680 sqft
Price per Sqft $158
Subdivision Braemar Estates 2
MLS Listing ID 6497117
Sold Date 12/30/22
Style Ranch
Bedrooms 5
HOA Y/N No
Originating Board Arizona Regional Multiple Listing Service (ARMLS)
Year Built 1972
Annual Tax Amount $998
Tax Year 2022
Lot Size 0.315 Acres
Acres 0.32
Property Description
Be the proud owner of this fantastic single-story home on a huge cul-de-sac lot! As you approach the home you can't miss the massive RV gate and charming curb appeal. The interior of the home offers a soothing palette, tile flooring, and a living room for receiving guests. Gather loved ones in the large bonus room with glass doors leading to the pool. The kitchen boasts granite counters, wood-paneled cabinets, a walk-in pantry, a breakfast nook, and ample space for a custom island. The owner's suite showcases plush carpets, a walk-in closet, and a private bathroom. You'll also find a guest house with its own kitchen & bathroom. Enjoy peaceful afternoons in the backyard with two covered patios & a crystal blue pool. With no HOA, owned solar & TESLA power wall, this value won't disappoint!
Location
State AZ
County Maricopa
Community Braemar Estates 2
Direction Head east on W Olive Ave, Turn left onto N 57th Ave, Turn right onto W Purdue Ave, Turn left onto N 56th Ln. The house will be at the end of the cul-de-sac.
Rooms
Other Rooms Family Room, BonusGame Room
Den/Bedroom Plus 6
Separate Den/Office N
Interior
Interior Features Eat-in Kitchen, No Interior Steps, 3/4 Bath Master Bdrm, High Speed Internet, Granite Counters
Heating Electric
Cooling Refrigeration, Programmable Thmstat, Ceiling Fan(s)
Flooring Carpet, Tile
Fireplaces Number No Fireplace
Fireplaces Type None
Fireplace No
Window Features Double Pane Windows
SPA None
Laundry Wshr/Dry HookUp Only
Exterior
Exterior Feature Covered Patio(s), Patio, Private Yard, Separate Guest House
Garage RV Gate, RV Access/Parking
Fence Block
Pool Diving Pool, Private
Utilities Available APS
Amenities Available None
Roof Type Composition
Private Pool Yes
Building
Lot Description Cul-De-Sac, Dirt Front, Dirt Back, Gravel/Stone Front, Gravel/Stone Back, Grass Back
Story 1
Builder Name Unknown
Sewer Public Sewer
Water City Water
Architectural Style Ranch
Structure Type Covered Patio(s),Patio,Private Yard, Separate Guest House
New Construction No
Schools
Elementary Schools Heritage School
Middle Schools Heritage School
High Schools Apollo High School
School District Peoria Unified School District
Others
HOA Fee Include No Fees
Senior Community No
Tax ID 148-22-335
Ownership Fee Simple
Acceptable Financing Cash, Conventional, 1031 Exchange, FHA, VA Loan
Horse Property N
Listing Terms Cash, Conventional, 1031 Exchange, FHA, VA Loan
Financing Conventional
Read Less
Want to know what your home might be worth? Contact us for a FREE valuation!

Our team is ready to help you sell your home for the highest possible price ASAP

Copyright 2024 Arizona Regional Multiple Listing Service, Inc. All rights reserved.
Bought with Realty ONE Group

Connie Colla
Associate Broker, N. Scottsdale Branch Manager | License ID: BR656708000






