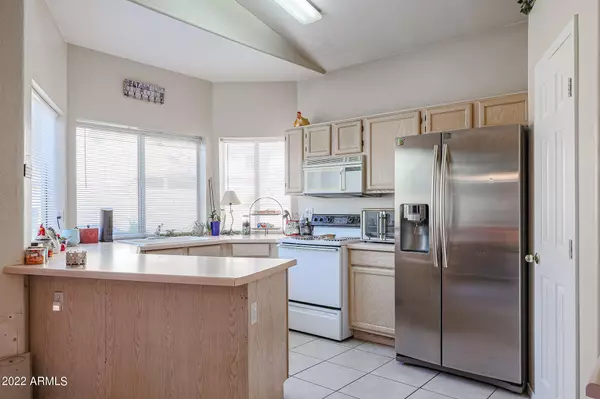$395,000
$399,900
1.2%For more information regarding the value of a property, please contact us for a free consultation.
4508 E MOCKINGBIRD Drive Gilbert, AZ 85234
3 Beds
2.5 Baths
1,603 SqFt
Key Details
Sold Price $395,000
Property Type Single Family Home
Sub Type Single Family - Detached
Listing Status Sold
Purchase Type For Sale
Square Footage 1,603 sqft
Price per Sqft $246
Subdivision Towne Meadows Patio Homes Lot 1-171 Tr A-C
MLS Listing ID 6476697
Sold Date 12/19/22
Bedrooms 3
HOA Fees $35/mo
HOA Y/N Yes
Originating Board Arizona Regional Multiple Listing Service (ARMLS)
Year Built 1993
Annual Tax Amount $1,280
Tax Year 2022
Lot Size 4,504 Sqft
Acres 0.1
Property Sub-Type Single Family - Detached
Property Description
JUST REDUCED Nov 16th * GREAT FAMILY HOME IN GILBERT WITH A PRIVATE POOL * POPULAR FLOOR PLAN WITH GUEST HALF BATH DOWNSTAIRS AND ALL BEDROOMS UPSTAIRS* SUNKEN LIVING ROOM WITH FEATURE FIREPLACE * NEWER APPLIANCES IN KITCHEN * ALL TILE FLOORING DOWNSTAIRS* LARGE MASTER SUITE PLUS GOOD SIZED SECONDARY BEDROOMS *REMODELED PEBBLE SHEEN POOL WITH OVERSIZED BAJA STEP AND PAVER DECKING * PREMIUM LOT * HOME IS SITUATED ACROSS FROM A LARGE GRASSY AREA * CHILDREN'S PLAYGROUND, SWINGS , BASKETBALL COURT AND PICNIC TABLES * GREAT LOCATION * CLOSE TO THE US 60 AND THE 202 * NEAR TO GOLFING AND HIKING * AND MINUTES FROM ALL THE SHOPPING AND DINING OF THE SUPERSTITION SPRINGS MALL * YOU WON'T FIND MANY HOMES IN GILBERT WITH A PRIVATE POOL IN THIS PRICE RANGE* DON'T MISS THIS ONE!
Location
State AZ
County Maricopa
Community Towne Meadows Patio Homes Lot 1-171 Tr A-C
Direction W TO W STARLING DR * N TO E PRINCETON AVE * W TO N SWAN DR * N TO E MOCKINGBIRD DR * E TO HOME!
Rooms
Other Rooms Family Room
Master Bedroom Upstairs
Den/Bedroom Plus 3
Separate Den/Office N
Interior
Interior Features Upstairs, Pantry, 3/4 Bath Master Bdrm, Double Vanity, High Speed Internet, Laminate Counters
Heating Electric
Cooling Refrigeration
Flooring Carpet, Tile
Fireplaces Number 1 Fireplace
Fireplaces Type 1 Fireplace
Fireplace Yes
Window Features Dual Pane
SPA None
Exterior
Parking Features Dir Entry frm Garage, Electric Door Opener
Garage Spaces 2.0
Garage Description 2.0
Fence Block
Pool Variable Speed Pump, Private
Community Features Near Bus Stop, Playground, Biking/Walking Path
Amenities Available Management
Roof Type Composition
Private Pool Yes
Building
Lot Description Gravel/Stone Front
Story 2
Builder Name TREND HOMES
Sewer Public Sewer
Water City Water
New Construction No
Schools
Elementary Schools Towne Meadows Elementary School
Middle Schools Highland Jr High School
High Schools Highland High School
School District Gilbert Unified District
Others
HOA Name TOWNE MEADOWS
HOA Fee Include Maintenance Grounds
Senior Community No
Tax ID 304-06-768
Ownership Fee Simple
Acceptable Financing Conventional, FHA, VA Loan
Horse Property N
Listing Terms Conventional, FHA, VA Loan
Financing Conventional
Read Less
Want to know what your home might be worth? Contact us for a FREE valuation!

Our team is ready to help you sell your home for the highest possible price ASAP

Copyright 2025 Arizona Regional Multiple Listing Service, Inc. All rights reserved.
Bought with DeLex Realty
Connie Colla
Associate Broker, N. Scottsdale Branch Manager | License ID: BR656708000






