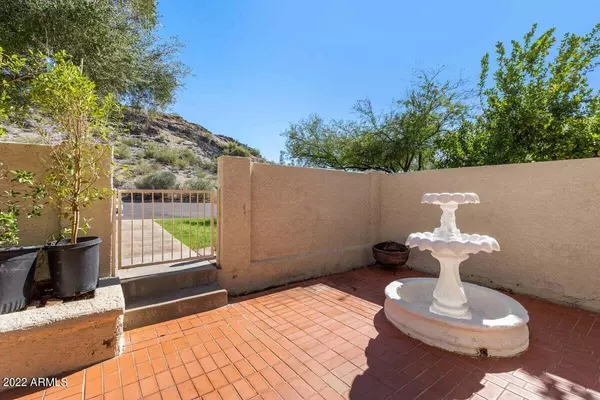$299,000
$305,000
2.0%For more information regarding the value of a property, please contact us for a free consultation.
7640 N DREAMY DRAW Drive #3 Phoenix, AZ 85020
2 Beds
1 Bath
1,060 SqFt
Key Details
Sold Price $299,000
Property Type Townhouse
Sub Type Townhouse
Listing Status Sold
Purchase Type For Sale
Square Footage 1,060 sqft
Price per Sqft $282
Subdivision Pointe Court Homes 2
MLS Listing ID 6483571
Sold Date 12/06/22
Bedrooms 2
HOA Fees $337/mo
HOA Y/N Yes
Originating Board Arizona Regional Multiple Listing Service (ARMLS)
Year Built 1981
Annual Tax Amount $1,565
Tax Year 2022
Lot Size 758 Sqft
Acres 0.02
Property Description
YEAR ROUND LIVING AT THE POINT SQUAW PEAK NEIGHBORHOOD WHICH FEATURES GREAT RESTAURANTS, LOCAL GYM, BIKE PATHS AND RUNNING,HIKING, WALKING TRAILS. TRAIL 100 IS JUST UP TEH STREET FROM THIS HOME. HOA HAS 2 COMMUNITY POOLS AS WELL AS TENNIS AN DVARIOUS DISCOUNTS AT THE POINTE RESORT 'S DINING,SHOPPING AND GOLF AMENITIES. THIS HOME HAS A WRAP AROUND PATIO WITH MOUNTAIN VIEWS AND A CORNER LOT. BOTH BEDROOMS ARE LOCATED UPSTAIRS. SOME UNITS HAVE INSTALLED A 1/2 BATH UNDER THE STAIRWELL SINCE THERE IS PLUMBING JUST BEHIND THE WALL. HOA FEE INCLUDES EXTERIOR MAINTENANCE, USE OF 2 POOLS,ROOF AND BASIC CABLE CHARGES...IF YOUR CLIENT HAS AN RV OR EXTRA CARS..THERE IS EXTRA PARKING AVAILABLE FOR A SMALL FEE...
Location
State AZ
County Maricopa
Community Pointe Court Homes 2
Direction NORTH TO MORTEN..EAST TO DREAMY DRAW DR..NORTH TO UNIT AT 7640#3(COUNTY) RECORDER SHOWS 7648 N DREAMY DRAW #6) ********BUILDING U********
Rooms
Other Rooms Family Room
Master Bedroom Upstairs
Den/Bedroom Plus 2
Separate Den/Office N
Interior
Interior Features Upstairs, Walk-In Closet(s), Eat-in Kitchen, Pantry, High Speed Internet
Heating Electric
Cooling Refrigeration, Ceiling Fan(s)
Flooring Carpet
Fireplaces Number No Fireplace
Fireplaces Type None
Fireplace No
SPA Community, Heated, None
Laundry Dryer Included, Inside, Washer Included
Exterior
Exterior Feature Patio, Private Yard
Garage Rear Vehicle Entry, Separate Strge Area, Assigned, Unassigned
Carport Spaces 1
Fence Block
Pool Community, Heated, None
Community Features Pool, Tennis Court(s)
Utilities Available APS
Amenities Available Management, Rental OK (See Rmks)
View Mountain(s)
Roof Type Tile
Building
Lot Description Sprinklers In Front, Grass Front, Auto Timer H2O Front
Story 2
Builder Name GOSNELL
Sewer Sewer in & Cnctd, Public Sewer
Water City Water
Structure Type Patio, Private Yard
New Construction No
Schools
Elementary Schools Madison Heights Elementary School
Middle Schools Madison #1 Middle School
High Schools Camelback High School
School District Phoenix Union High School District
Others
HOA Name POINTE
HOA Fee Include Roof Repair, Pest Control, Water, Cable or Satellite, Front Yard Maint, Sewer, Roof Replacement, Other (See Remarks), Common Area Maint, Blanket Ins Policy, Exterior Mnt of Unit, Garbage Collection, Street Maint
Senior Community No
Tax ID 164-23-028
Ownership Fee Simple
Acceptable Financing Cash, Conventional
Horse Property N
Listing Terms Cash, Conventional
Financing Cash
Read Less
Want to know what your home might be worth? Contact us for a FREE valuation!

Our team is ready to help you sell your home for the highest possible price ASAP

Copyright 2024 Arizona Regional Multiple Listing Service, Inc. All rights reserved.
Bought with McMath Realty LLC

Connie Colla
Associate Broker, N. Scottsdale Branch Manager | License ID: BR656708000






