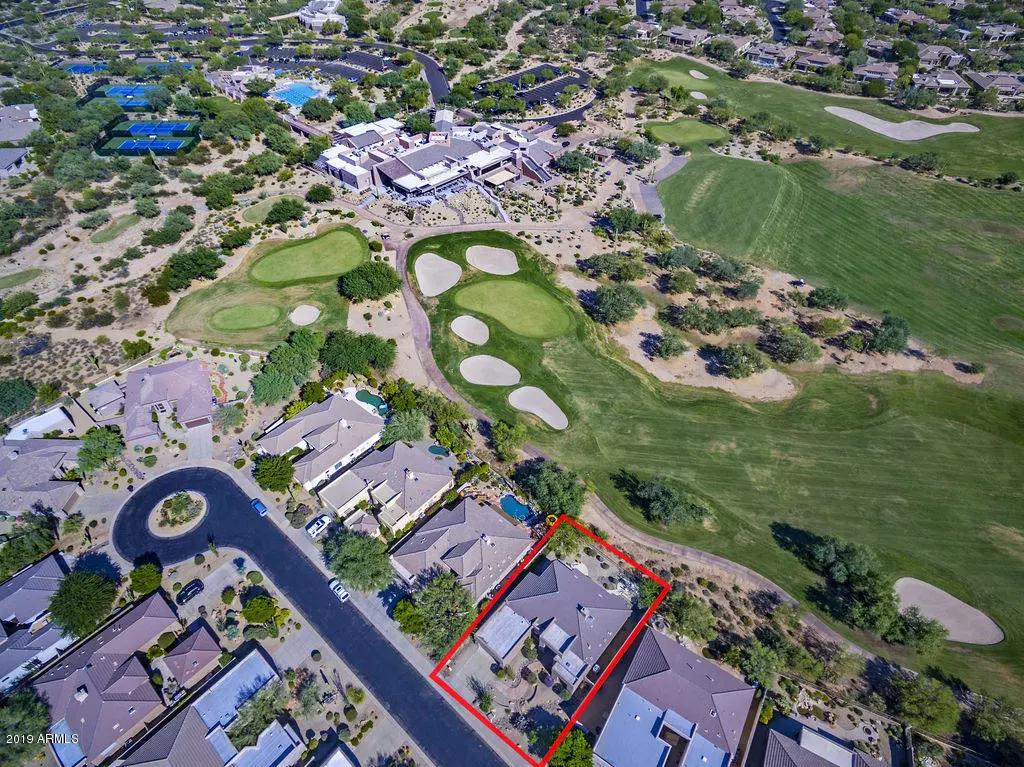$570,000
$589,000
3.2%For more information regarding the value of a property, please contact us for a free consultation.
34025 N 67TH Street Scottsdale, AZ 85266
2 Beds
2 Baths
2,084 SqFt
Key Details
Sold Price $570,000
Property Type Single Family Home
Sub Type Single Family - Detached
Listing Status Sold
Purchase Type For Sale
Square Footage 2,084 sqft
Price per Sqft $273
Subdivision Terravita
MLS Listing ID 5985932
Sold Date 11/26/19
Style Territorial/Santa Fe
Bedrooms 2
HOA Fees $305/mo
HOA Y/N Yes
Originating Board Arizona Regional Multiple Listing Service (ARMLS)
Year Built 1997
Annual Tax Amount $1,462
Tax Year 2019
Lot Size 7,989 Sqft
Acres 0.18
Property Description
Captivating, panoramic, sweeping golf course views from the entire east side of the property! Just under 2100 square feet, the Caleum is loved for its great room floor plan, soaring ceilings, abundance of windows, 2 bedrooms, 2 full baths and a separate flex area perfect as formal dining, den, office or studio. Plantation shutters grace the front of the home. This is your opportunity to create your dream home...all original and Located on a highly desirable, quiet interior cul de sac steps from the clubhouse! Elevated golf course lot, this home has great curb appeal. Winding flagstone walkway, freshly painted exterior and easy care landscaping. Surround sound, retractable screens and built in garage cabinets. Terravita is an active lifestyle! Walking distance to Terravita's incredible amenities, including an 18 hole championship golf course, a 39,000 square foot newly remodeled clubhouse facility with 2 dining areas, a heated Olympic pool with easy beach front entrance aOlympic size heated pool and spa. Water aerobics, six miles of hiking and jogging trails, 24 hour guard gate and roving patrols, and access to the constantly number one ranked Golf club in Arizona with fantastic practice facilities. Dozens of different social organizations too: many bridge and poker clubs, mahjong, hiking clubs, travel clubs, painting groups, religious study groups, you name it! If you have an interest there is probably a group of people already created to help you enjoy it!
Location
State AZ
County Maricopa
Community Terravita
Direction West on Terravita Way to 67th Street. Turn right on 67th to Stop sign. Veer right to continue on 67th. Home is located on the right side of the street.
Rooms
Master Bedroom Split
Den/Bedroom Plus 3
Separate Den/Office Y
Interior
Interior Features Eat-in Kitchen, Breakfast Bar, 9+ Flat Ceilings, Fire Sprinklers, No Interior Steps, Double Vanity, Full Bth Master Bdrm, Separate Shwr & Tub, High Speed Internet
Heating Natural Gas
Cooling Refrigeration, Ceiling Fan(s)
Flooring Tile
Fireplaces Type 1 Fireplace, Living Room
Fireplace Yes
Window Features Skylight(s)
SPA None
Exterior
Exterior Feature Covered Patio(s), Patio, Private Yard
Garage Attch'd Gar Cabinets
Garage Spaces 2.0
Garage Description 2.0
Fence Wrought Iron
Pool None
Community Features Gated Community, Community Spa Htd, Community Spa, Community Pool Htd, Community Pool, Guarded Entry, Golf, Tennis Court(s), Biking/Walking Path, Clubhouse, Fitness Center
Utilities Available APS, SW Gas
Amenities Available Management
Roof Type Built-Up,Concrete
Private Pool No
Building
Lot Description Sprinklers In Rear, Sprinklers In Front, Desert Back, Desert Front, On Golf Course, Cul-De-Sac, Auto Timer H2O Front, Auto Timer H2O Back
Story 1
Builder Name De Webb
Sewer Public Sewer
Water City Water
Architectural Style Territorial/Santa Fe
Structure Type Covered Patio(s),Patio,Private Yard
New Construction No
Schools
Elementary Schools Black Mountain Elementary School
Middle Schools Sonoran Trails Middle School
High Schools Cactus Shadows High School
School District Cave Creek Unified District
Others
HOA Name TCC
HOA Fee Include Maintenance Grounds,Street Maint
Senior Community No
Tax ID 216-89-087
Ownership Fee Simple
Acceptable Financing Cash, Conventional
Horse Property N
Listing Terms Cash, Conventional
Financing Conventional
Read Less
Want to know what your home might be worth? Contact us for a FREE valuation!

Our team is ready to help you sell your home for the highest possible price ASAP

Copyright 2024 Arizona Regional Multiple Listing Service, Inc. All rights reserved.
Bought with Keller Williams Northeast Realty

Connie Colla
Associate Broker, N. Scottsdale Branch Manager | License ID: BR656708000






