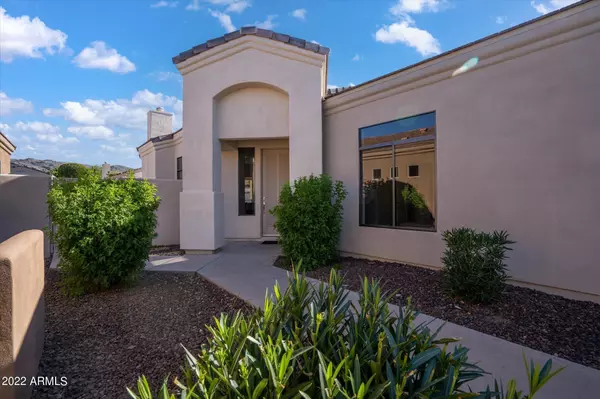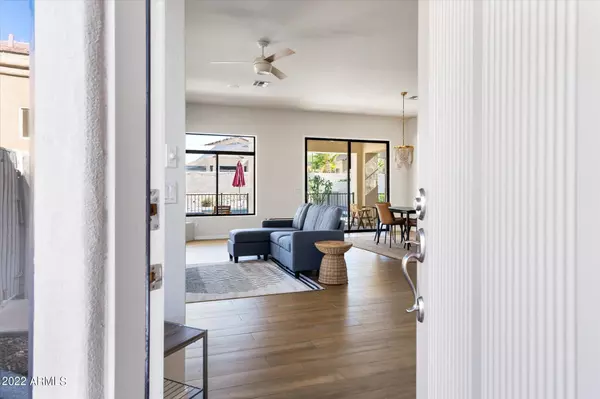$524,000
$565,000
7.3%For more information regarding the value of a property, please contact us for a free consultation.
2223 E VALENCIA Drive Phoenix, AZ 85042
3 Beds
2 Baths
1,852 SqFt
Key Details
Sold Price $524,000
Property Type Single Family Home
Sub Type Single Family - Detached
Listing Status Sold
Purchase Type For Sale
Square Footage 1,852 sqft
Price per Sqft $282
Subdivision Pines At South Mountain Replat
MLS Listing ID 6430397
Sold Date 08/26/22
Bedrooms 3
HOA Fees $147/mo
HOA Y/N Yes
Originating Board Arizona Regional Multiple Listing Service (ARMLS)
Year Built 2001
Annual Tax Amount $3,280
Tax Year 2021
Lot Size 8,411 Sqft
Acres 0.19
Property Description
Remodeled by 2 artists in 2020 with modern and contemporary in mind. New ceramic wood-style tiles, fresh interior paint, new kitchen & bathroom countertops, & new hardware, sinks, & faucets all around. Fresh exterior paint in 2022.
Open the sliding door in the Master Suite or the Living Room to step into an extended patio that leads to a gorgeous swimming pool in the large, private, landscaped oasis. The perfect place to relax.
The Living Room, with a cozy gas fireplace, has more than enough room for your entertainment, which is amplified by surround sound speakers in the Master Suite, Patio, & Living Room.
Master Suite Bathroom has double sinks & a bathtub, & 2 of the 3 bedrooms have large walk-in closets.
2 Car Garage & Gated Community.
BONUS: All appliances & furniture are Free!
Location
State AZ
County Maricopa
Community Pines At South Mountain Replat
Direction West on Baseline. Turn left onto S 21st Way into the gated community. Turn immediately left to the 5th house on your right.
Rooms
Other Rooms Great Room
Master Bedroom Split
Den/Bedroom Plus 3
Separate Den/Office N
Interior
Interior Features Walk-In Closet(s), 9+ Flat Ceilings, Drink Wtr Filter Sys, No Interior Steps, Bidet, Double Vanity, Full Bth Master Bdrm, Separate Shwr & Tub, High Speed Internet
Heating Electric
Cooling Refrigeration, Ceiling Fan(s)
Flooring Carpet, Tile
Fireplaces Type 1 Fireplace, Family Room, Gas
Fireplace Yes
Window Features Double Pane Windows
SPA Community, Heated, None
Laundry Dryer Included, Inside, Washer Included
Exterior
Exterior Feature Covered Patio(s), Patio, Private Street(s)
Parking Features Dir Entry frm Garage, Electric Door Opener
Garage Spaces 2.0
Garage Description 2.0
Fence Block
Pool Variable Speed Pump, Fenced, Private
Community Features Near Bus Stop, Pool, Playground, Biking/Walking Path
Utilities Available SRP, SW Gas
Amenities Available Management, Rental OK (See Rmks)
View City Lights, Mountain(s)
Roof Type Tile
Building
Lot Description Desert Back, Desert Front
Story 1
Builder Name Unknown
Sewer Sewer in & Cnctd, Public Sewer
Water City Water
Structure Type Covered Patio(s), Patio, Private Street(s)
New Construction No
Schools
Elementary Schools Cloves C Campbell Sr Elementary School
Middle Schools Cloves C Campbell Sr Elementary School
High Schools South Mountain High School
School District Phoenix Union High School District
Others
HOA Name Pines at S Mountain
HOA Fee Include Front Yard Maint, Common Area Maint, Street Maint
Senior Community No
Tax ID 301-30-163
Ownership Fee Simple
Acceptable Financing Cash, Conventional, FHA, VA Loan
Horse Property N
Listing Terms Cash, Conventional, FHA, VA Loan
Financing Conventional
Read Less
Want to know what your home might be worth? Contact us for a FREE valuation!

Our team is ready to help you sell your home for the highest possible price ASAP

Copyright 2025 Arizona Regional Multiple Listing Service, Inc. All rights reserved.
Bought with HomeSmart Lifestyles
Connie Colla
Associate Broker, N. Scottsdale Branch Manager | License ID: BR656708000






