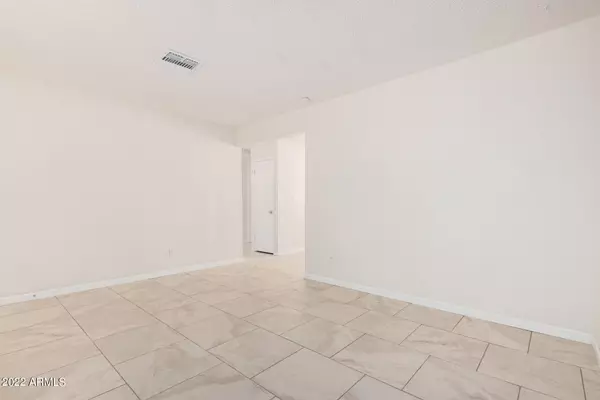$368,000
$355,000
3.7%For more information regarding the value of a property, please contact us for a free consultation.
4236 W HOLLY Street Phoenix, AZ 85009
3 Beds
2 Baths
1,296 SqFt
Key Details
Sold Price $368,000
Property Type Single Family Home
Sub Type Single Family - Detached
Listing Status Sold
Purchase Type For Sale
Square Footage 1,296 sqft
Price per Sqft $283
Subdivision Village West
MLS Listing ID 6415715
Sold Date 07/13/22
Style Ranch
Bedrooms 3
HOA Y/N No
Originating Board Arizona Regional Multiple Listing Service (ARMLS)
Year Built 1973
Annual Tax Amount $704
Tax Year 2021
Lot Size 7,619 Sqft
Acres 0.17
Property Description
Seize the opportunity to own this gorgeous 3 bed, 2 bath, corner lot residence! Offering a freshly completed updated interior which showcases a bright living room along with fresh palette & tile flooring throughout. Formal dining room w/backyard access. Eat-in kitchen is a cook's delight, displaying white shaker cabinetry w/crown moulding & gleaming SS appliances. The primary suite includes a walk-in closet & a private bathroom. Lovely backyard has a convenient storage shed, side entrance RV gate, covered patio, & shimmering fenced pool perfect to unwind after an exhausting day! This gem is certainly waiting for you! Call now!
Location
State AZ
County Maricopa
Community Village West
Direction Head north on N 43rd Ave, Turn right onto W Hubbell St, Turn left onto N 42nd Dr, Turn right onto W Holly St. Property will be on the left.
Rooms
Den/Bedroom Plus 3
Separate Den/Office N
Interior
Interior Features Eat-in Kitchen, 9+ Flat Ceilings, No Interior Steps, 3/4 Bath Master Bdrm, High Speed Internet
Heating Electric
Cooling Refrigeration, Ceiling Fan(s)
Flooring Tile
Fireplaces Number No Fireplace
Fireplaces Type None
Fireplace No
Window Features Dual Pane
SPA None
Laundry WshrDry HookUp Only
Exterior
Exterior Feature Covered Patio(s), Patio, Storage
Garage Rear Vehicle Entry
Carport Spaces 2
Fence Block
Pool Fenced, Private
Utilities Available SRP, SW Gas
Amenities Available None
Roof Type Composition
Accessibility Bath Grab Bars
Private Pool Yes
Building
Lot Description Corner Lot, Gravel/Stone Front, Gravel/Stone Back, Grass Front, Grass Back
Story 1
Builder Name Unknown
Sewer Public Sewer
Water City Water
Architectural Style Ranch
Structure Type Covered Patio(s),Patio,Storage
New Construction No
Schools
Elementary Schools Mitchell Elementary School
Middle Schools Isaac Middle School
High Schools Carl Hayden High School
School District Phoenix Union High School District
Others
HOA Fee Include No Fees
Senior Community No
Tax ID 108-21-138
Ownership Fee Simple
Acceptable Financing Conventional, FHA, VA Loan
Horse Property N
Listing Terms Conventional, FHA, VA Loan
Financing FHA
Read Less
Want to know what your home might be worth? Contact us for a FREE valuation!

Our team is ready to help you sell your home for the highest possible price ASAP

Copyright 2024 Arizona Regional Multiple Listing Service, Inc. All rights reserved.
Bought with HomeSmart

Connie Colla
Associate Broker, N. Scottsdale Branch Manager | License ID: BR656708000






